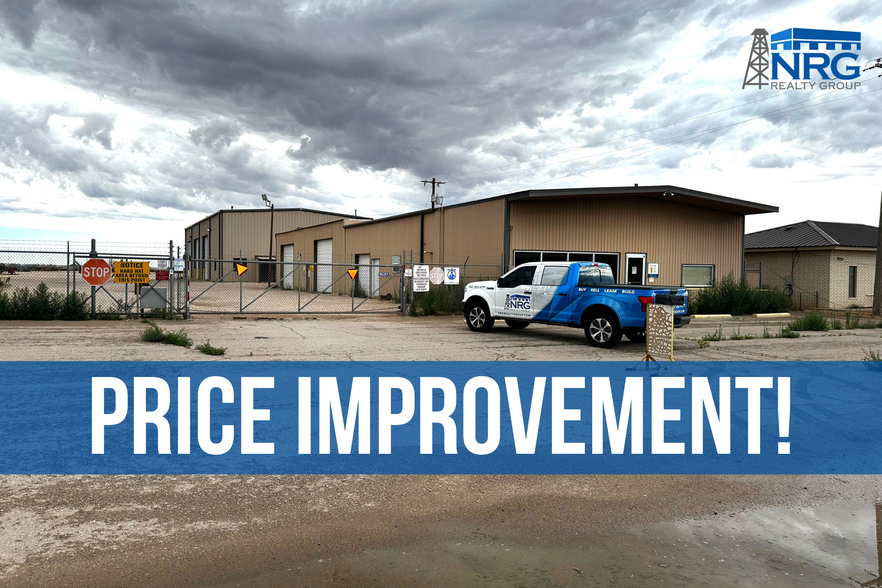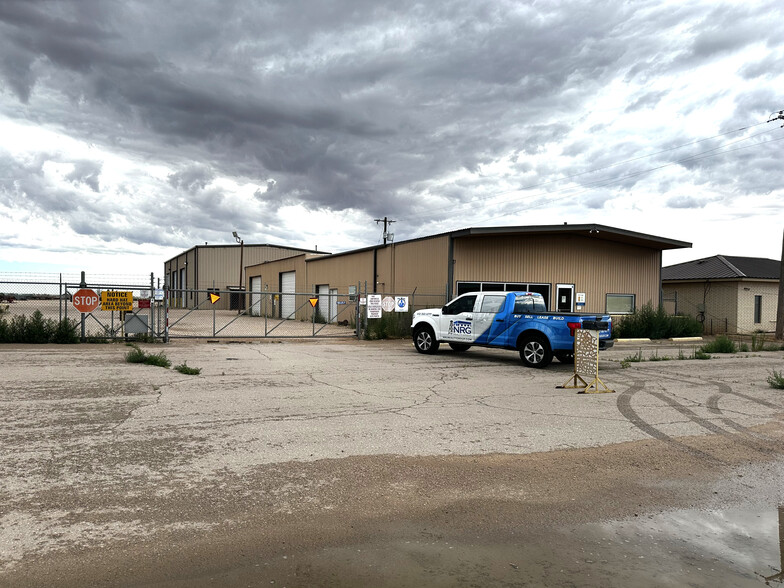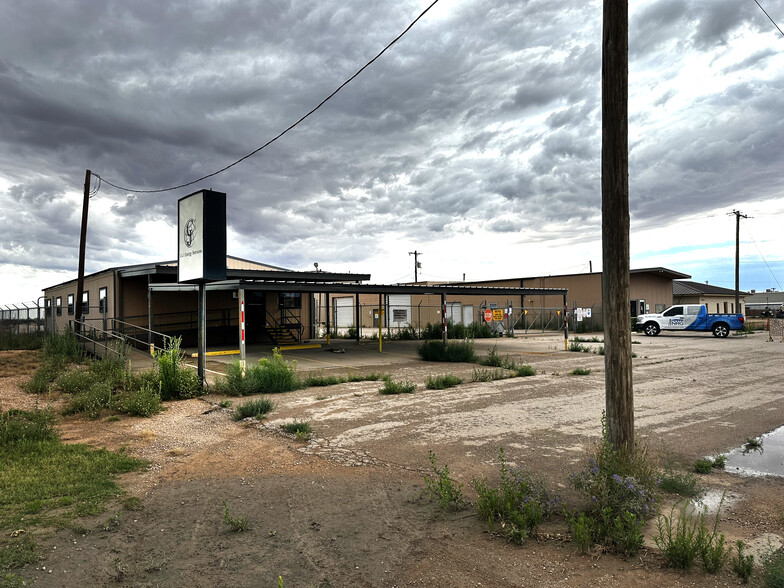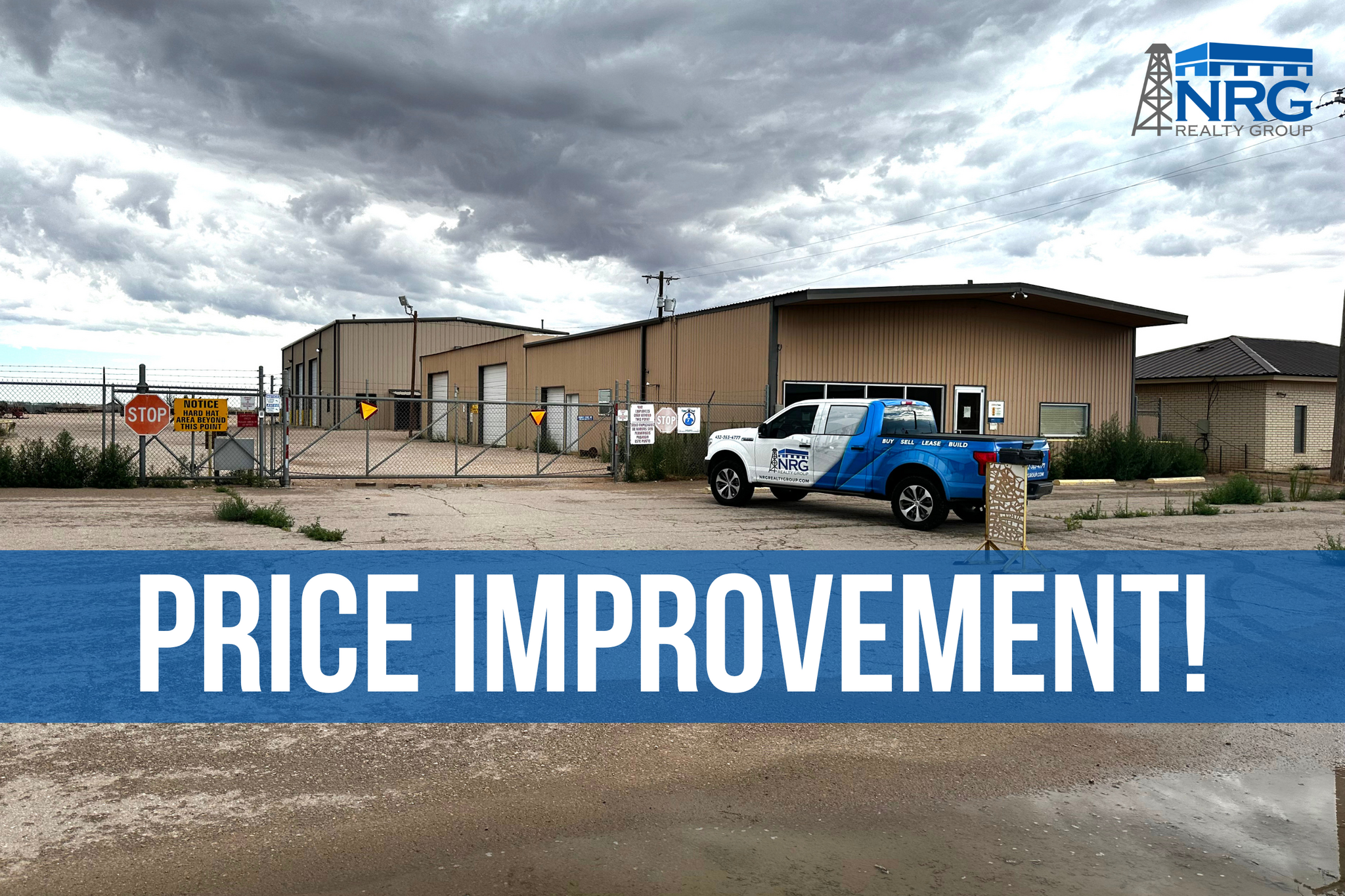
This feature is unavailable at the moment.
We apologize, but the feature you are trying to access is currently unavailable. We are aware of this issue and our team is working hard to resolve the matter.
Please check back in a few minutes. We apologize for the inconvenience.
- LoopNet Team
thank you

Your email has been sent!
3 Buildings on 3.146 Acres w/ Hwy 83 Frontage 1161 TX-83
11,720 SF Industrial Building Denver City, TX 79323 $1,139,031 CAD ($97 CAD/SF)



Investment Highlights
- ±4,800 SF Southern Warehouse: ±2,400 SF Office, ±2,400 SF Shop, (2) (2) 14’x12’ OHD's, (1) 3-ton Jib Crane
- 400 SF covered porch and 1,200 SF covered parking
- ±5,000 SF Northern Warehouse: ±3,200 SF Shop, (3) 14’x18’ OHD's, (2) 5-ton Overhead Cranes
Executive Summary
Taxes & Operating Expenses (Actual - 2024) Click Here to Access |
Annual (CAD) | Annual Per SF (CAD) |
|---|---|---|
| Taxes |
-

|
-

|
| Operating Expenses |
-

|
-

|
| Total Expenses |
$99,999

|
$9.99

|
Taxes & Operating Expenses (Actual - 2024) Click Here to Access
| Taxes (CAD) | |
|---|---|
| Annual | - |
| Annual Per SF | - |
| Operating Expenses (CAD) | |
|---|---|
| Annual | - |
| Annual Per SF | - |
| Total Expenses (CAD) | |
|---|---|
| Annual | $99,999 |
| Annual Per SF | $9.99 |
Property Facts
| Price | $1,139,031 CAD | Lot Size | 3.14 AC |
| Price Per SF | $97 CAD | Rentable Building Area | 11,720 SF |
| Sale Type | Owner User | No. Stories | 1 |
| Property Type | Industrial | Year Built | 1990 |
| Building Class | C | Tenancy | Single |
| Price | $1,139,031 CAD |
| Price Per SF | $97 CAD |
| Sale Type | Owner User |
| Property Type | Industrial |
| Building Class | C |
| Lot Size | 3.14 AC |
| Rentable Building Area | 11,720 SF |
| No. Stories | 1 |
| Year Built | 1990 |
| Tenancy | Single |
Utilities
- Water - Well
- Sewer - Septic Field
Space Availability
- Space
- Size
- Space Use
- Condition
- Available
±11,720 SF Total on 3.146 Acres ±1,920 SF Office Building 400 SF covered porch and 1,200 SF covered parking 4 Private Offices, Conference Room, Break Area, Restrooms Southern Warehouse: ±4,800 SF ±2,400 SF Office Large Training Room, 2 Private Offices, Break Area, Restrooms ±2,400 SF Shop (Insulated & Heated) (2) 14’x12’ Automatic Overhead Doors (1) 3-ton Jib Crane Northern Warehouse: ±5,000 SF ±3,200 SF Shop (Insulated & Heated) Large Break Room, 1 Private Office, Restrooms (3) 14’x18’ Automatic Overhead Doors (2) 5-ton Overhead Cranes Inside City Limits Water Well, Septic
| Space | Size | Space Use | Condition | Available |
| 1st Floor | 11,720 SF | Industrial | Full Build-Out | Now |
1st Floor
| Size |
| 11,720 SF |
| Space Use |
| Industrial |
| Condition |
| Full Build-Out |
| Available |
| Now |
1st Floor
| Size | 11,720 SF |
| Space Use | Industrial |
| Condition | Full Build-Out |
| Available | Now |
±11,720 SF Total on 3.146 Acres ±1,920 SF Office Building 400 SF covered porch and 1,200 SF covered parking 4 Private Offices, Conference Room, Break Area, Restrooms Southern Warehouse: ±4,800 SF ±2,400 SF Office Large Training Room, 2 Private Offices, Break Area, Restrooms ±2,400 SF Shop (Insulated & Heated) (2) 14’x12’ Automatic Overhead Doors (1) 3-ton Jib Crane Northern Warehouse: ±5,000 SF ±3,200 SF Shop (Insulated & Heated) Large Break Room, 1 Private Office, Restrooms (3) 14’x18’ Automatic Overhead Doors (2) 5-ton Overhead Cranes Inside City Limits Water Well, Septic
PROPERTY TAXES
| Parcel Number | 7117 | Improvements Assessment | $261,147 CAD |
| Land Assessment | $8,892 CAD | Total Assessment | $270,039 CAD |
PROPERTY TAXES
zoning
| Zoning Code | C (Commercial) |
| C (Commercial) |
Presented by

3 Buildings on 3.146 Acres w/ Hwy 83 Frontage | 1161 TX-83
Hmm, there seems to have been an error sending your message. Please try again.
Thanks! Your message was sent.


