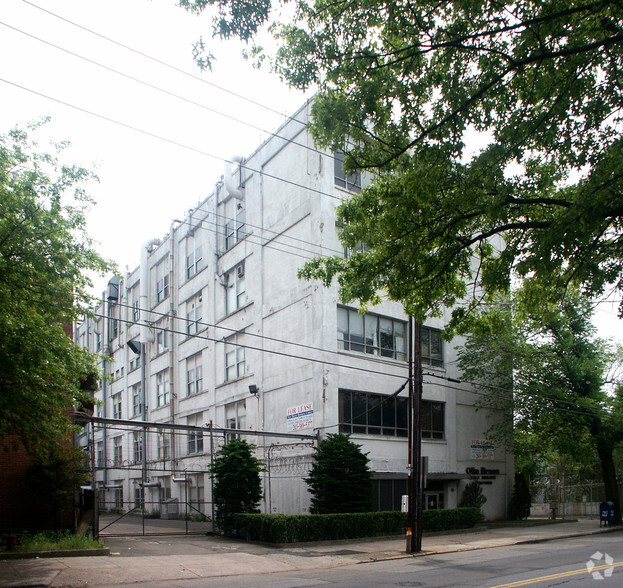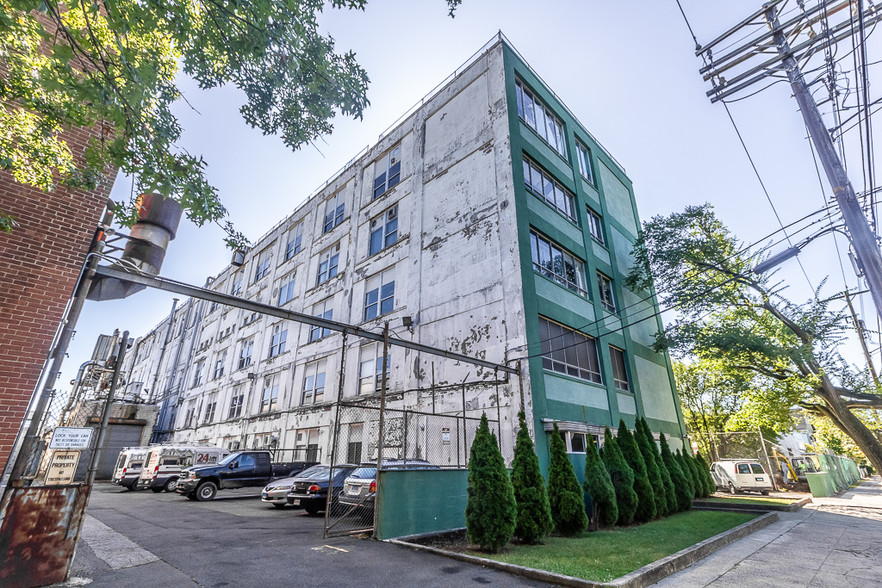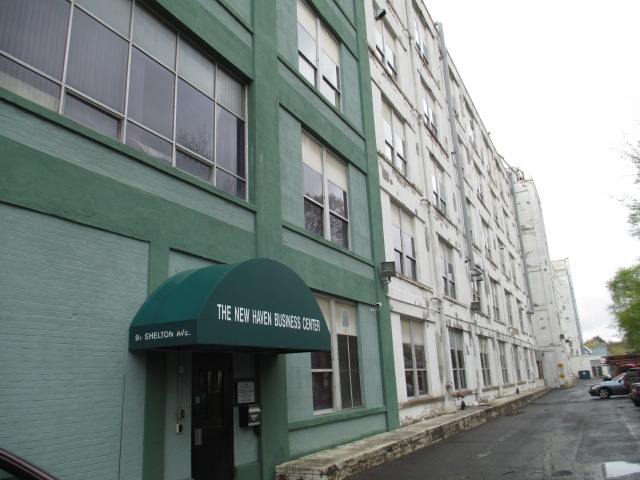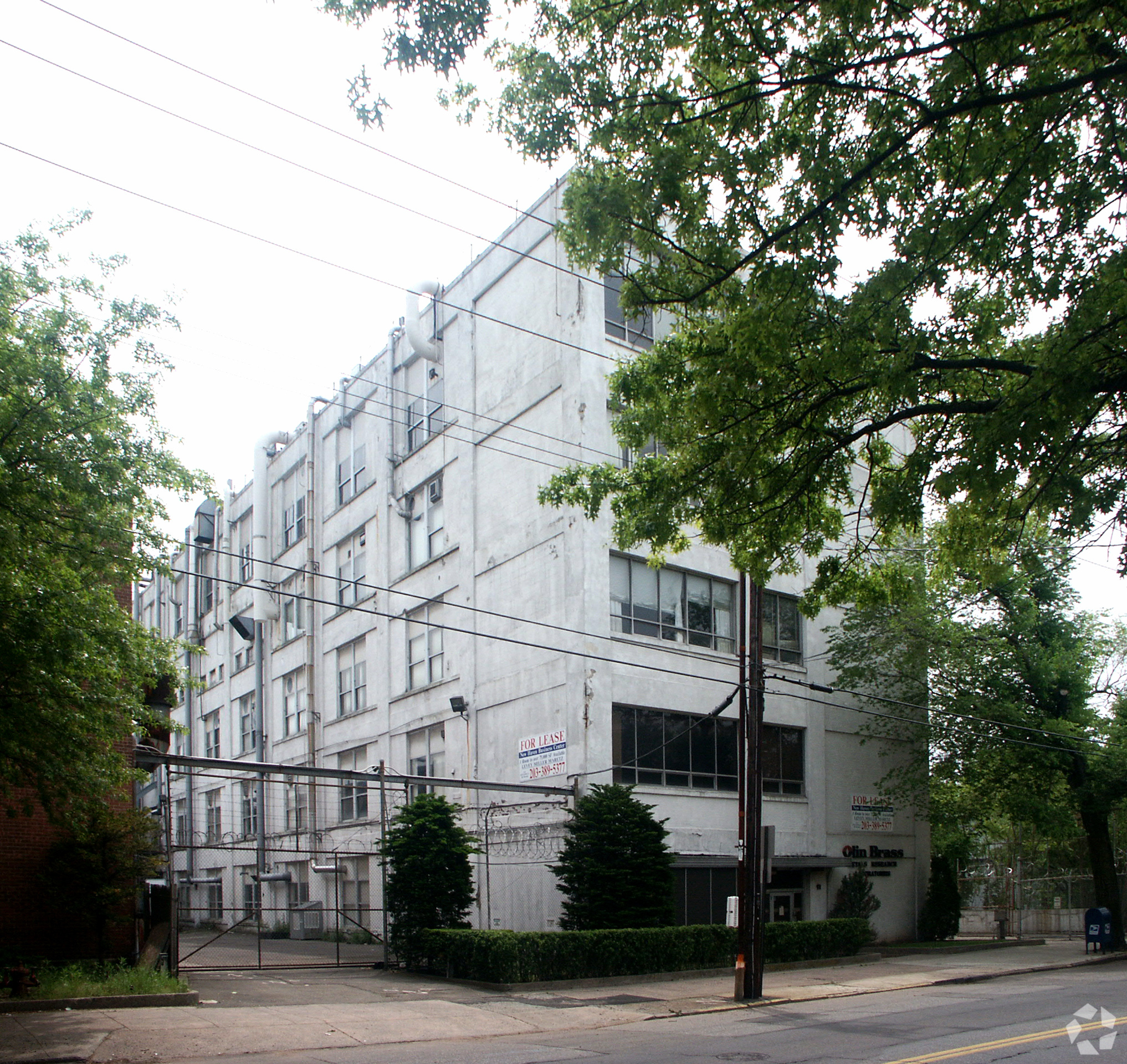
89-91 Shelton Ave - New Haven Business Center
This feature is unavailable at the moment.
We apologize, but the feature you are trying to access is currently unavailable. We are aware of this issue and our team is working hard to resolve the matter.
Please check back in a few minutes. We apologize for the inconvenience.
- LoopNet Team
thank you

Your email has been sent!
89-91 Shelton Ave - New Haven Business Center
148,959 SF Flex Building



ABOUT 89-91 Shelton Ave , New Haven, CT 06511
| Price | Not Individually For Sale | Lot Size | 3.50 AC |
| Building Size | 148,959 SF | Parking Ratio | 0.02/1,000 SF |
| Property Type | Flex | Cross Streets | Gibbs St |
| Property Subtype | Light Manufacturing | Opportunity Zone |
Yes
|
| Building Class | C |
| Price | Not Individually For Sale |
| Building Size | 148,959 SF |
| Property Type | Flex |
| Property Subtype | Light Manufacturing |
| Building Class | C |
| Lot Size | 3.50 AC |
| Parking Ratio | 0.02/1,000 SF |
| Cross Streets | Gibbs St |
| Opportunity Zone |
Yes |
Executive Summary
Adjacent to Science Park and near the Yale University campus, 91 Shelton Avenue served until 2003 as the Metals Research Laboratory of Olin Corporation. As such it is equipped with a wide array of specialized features useful in a variety of Research and Development applications.
The building is also well suited to conversion for use as a self storage facility or Class B office space.
New Haven's economy is booming, with a shrinking inventory of office and lab space. Companies from throughout the region are moving to take advantage of the city's intellectual resources and vibrant atmosphere.
Zoning: IH (Heavy Industrial)
Land: 2 parcels, 2.16 acres (improved) and .86 acre (parking lot)
Building: 5 stories, 131,000 SF, including two additions
Year Built: Main building - 1915
Additions ~ 1940 & 1970
Construction: Steel reinforced concrete and masonry
Utilities: All
Elevators: 2 (freight & passenger)
Ceiling Height: 12 feet clear
Column Spacing: 20 feet on center
Roof: Flat tar and gravel
Spinklers: Wet system
Taxes: $56,238
The building is also well suited to conversion for use as a self storage facility or Class B office space.
New Haven's economy is booming, with a shrinking inventory of office and lab space. Companies from throughout the region are moving to take advantage of the city's intellectual resources and vibrant atmosphere.
Zoning: IH (Heavy Industrial)
Land: 2 parcels, 2.16 acres (improved) and .86 acre (parking lot)
Building: 5 stories, 131,000 SF, including two additions
Year Built: Main building - 1915
Additions ~ 1940 & 1970
Construction: Steel reinforced concrete and masonry
Utilities: All
Elevators: 2 (freight & passenger)
Ceiling Height: 12 feet clear
Column Spacing: 20 feet on center
Roof: Flat tar and gravel
Spinklers: Wet system
Taxes: $56,238
1 of 40
VIDEOS
3D TOUR
PHOTOS
STREET VIEW
STREET
MAP

