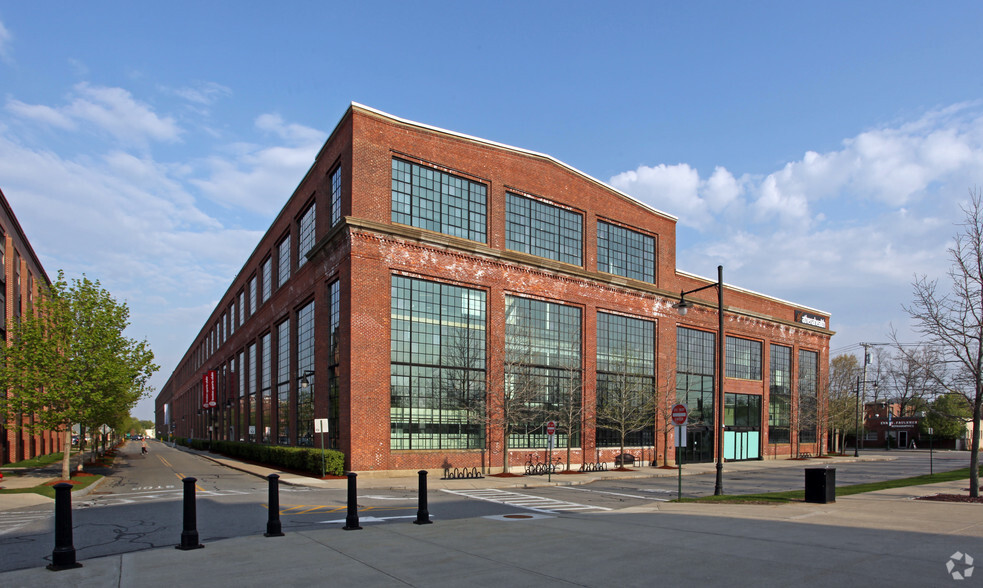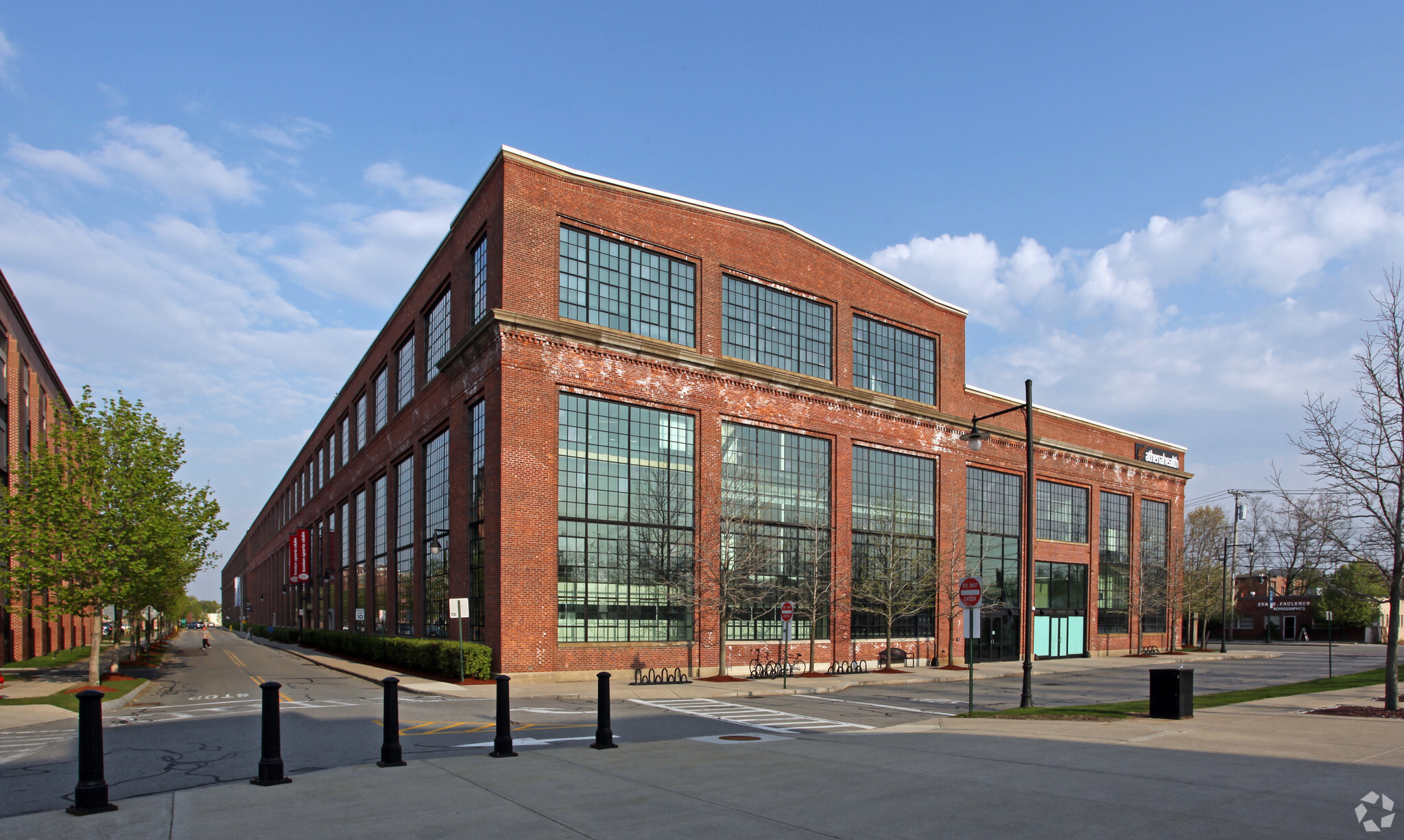
311 Arsenal St | Watertown, MA 02472
This feature is unavailable at the moment.
We apologize, but the feature you are trying to access is currently unavailable. We are aware of this issue and our team is working hard to resolve the matter.
Please check back in a few minutes. We apologize for the inconvenience.
- LoopNet Team
This Office Property is no longer advertised on LoopNet.ca.
311 Arsenal St
Watertown, MA 02472
Office For Sale · Office Property For Sale · 397,858 SF

PROPERTY FACTS
| Price | Not Individually For Sale | Building Class | A |
| Building Size | 397,858 SF | Lot Size | 8.05 AC |
| Property Type | Office | Parking Ratio | 2/1,000 SF |
| Price | Not Individually For Sale |
| Building Size | 397,858 SF |
| Property Type | Office |
| Building Class | A |
| Lot Size | 8.05 AC |
| Parking Ratio | 2/1,000 SF |
Executive Summary
Building 311 was one of the first buildings constructed in 1917 to meet growing production demands for WWI, and it was built in just over nine months. At 462 feet long and 158 feet wide, this steel-framed building was believed to be one of the largest of its type in the country. The building was used to construct 14- and 16-inch gun carriages. Three hundred feet of railroad tracks extended from the doors at the eastern end of the building, and large rail cranes hung overhead for moving heavy parts and machinery. The largest cranes had a capacity of 225 tons.
In 1942-43 the Army built a western addition that doubled the size of the building. It included space for a new experimental x-ray facility with a one million volt x-ray machine for non-destructive testing of metals. Building 311’s production facilities and x-ray testing remained active through the 1950s and early 1960s. Projects included assembly of prototype artillery pieces and machining an 800-ton cyclotron magnet for Harvard University.
Originally the plant manufactured the 16-inch Seacost Gun, one of the largest weapons at the Arsenal some 200 years ago. Designed with high ceilings and tall windows to flood the interiors with an abundance of natural light and provide an airy, spacious environment. Constructed with clear-spans, strong brick walls, timbered beams, and thick floors. Served by oversized conduits, pre-wired with fiber optic cables providing Internet access to all tenants to accommodate any future advance in network communications. Advanced fire protection, insulated window and roofing systems, and robust electrical service. Oversized HVAC system delivers fresh air to every interior space. 6-level parking garage located across the street.
Today, the building has been renovated and a portion of the building is to be converted into lab space.
Historic Consultants: Epsilon Associates
Landscape Architect: The Office of Dan Kiley
The campus is a 5 minute drive to Harvard University, MIT, Boston College, Boston University and Northeastern University. It offers excellent access to area universities, public transportation, downtown Boston, Massachusetts Turnpike and Route 128. Shuttle service to and from the MBTA at Harvard Square leaves every fifteen minutes.
In 1942-43 the Army built a western addition that doubled the size of the building. It included space for a new experimental x-ray facility with a one million volt x-ray machine for non-destructive testing of metals. Building 311’s production facilities and x-ray testing remained active through the 1950s and early 1960s. Projects included assembly of prototype artillery pieces and machining an 800-ton cyclotron magnet for Harvard University.
Originally the plant manufactured the 16-inch Seacost Gun, one of the largest weapons at the Arsenal some 200 years ago. Designed with high ceilings and tall windows to flood the interiors with an abundance of natural light and provide an airy, spacious environment. Constructed with clear-spans, strong brick walls, timbered beams, and thick floors. Served by oversized conduits, pre-wired with fiber optic cables providing Internet access to all tenants to accommodate any future advance in network communications. Advanced fire protection, insulated window and roofing systems, and robust electrical service. Oversized HVAC system delivers fresh air to every interior space. 6-level parking garage located across the street.
Today, the building has been renovated and a portion of the building is to be converted into lab space.
Historic Consultants: Epsilon Associates
Landscape Architect: The Office of Dan Kiley
The campus is a 5 minute drive to Harvard University, MIT, Boston College, Boston University and Northeastern University. It offers excellent access to area universities, public transportation, downtown Boston, Massachusetts Turnpike and Route 128. Shuttle service to and from the MBTA at Harvard Square leaves every fifteen minutes.
Listing ID: 112179
Address: 311 Arsenal St, Watertown, MA 02472
1 of 1
VIDEOS
3D TOUR
PHOTOS
STREET VIEW
STREET
MAP

Thank you for your feedback.
Please Share Your Feedback
We welcome any feedback on how we can improve LoopNet to better serve your needs.X
{{ getErrorText(feedbackForm.starRating, 'rating') }}
255 character limit ({{ remainingChars() }} characters remainingover)
{{ getErrorText(feedbackForm.msg, 'rating') }}
{{ getErrorText(feedbackForm.fname, 'first name') }}
{{ getErrorText(feedbackForm.lname, 'last name') }}
{{ getErrorText(feedbackForm.phone, 'phone number') }}
{{ getErrorText(feedbackForm.phonex, 'phone extension') }}
{{ getErrorText(feedbackForm.email, 'email address') }}
You can provide feedback any time using the Help button at the top of the page.
