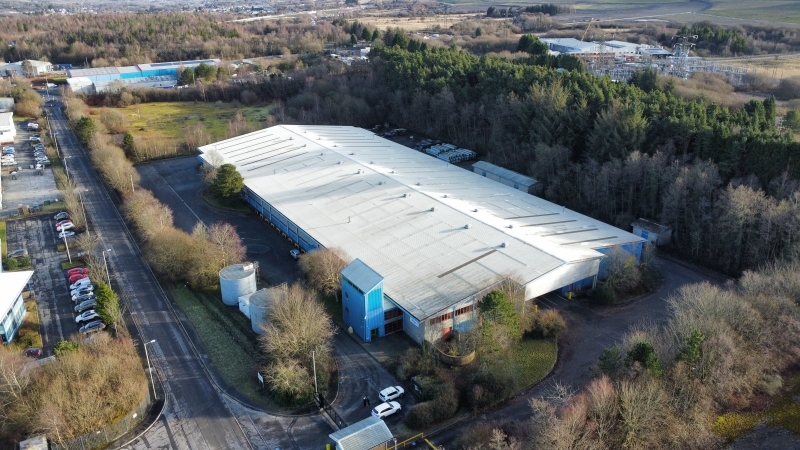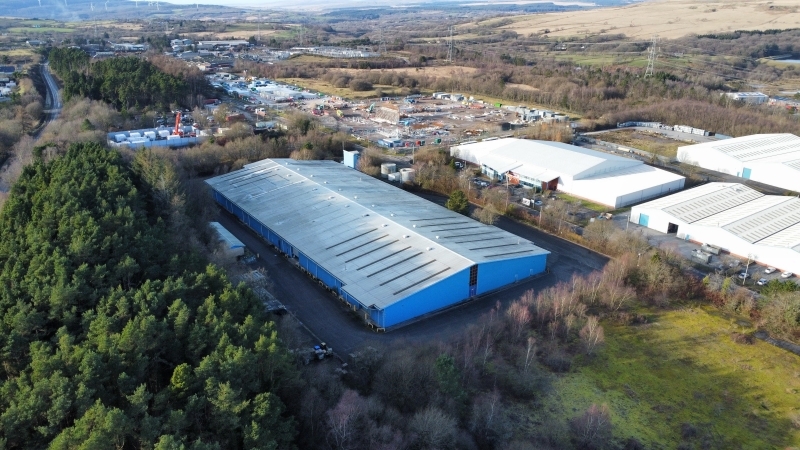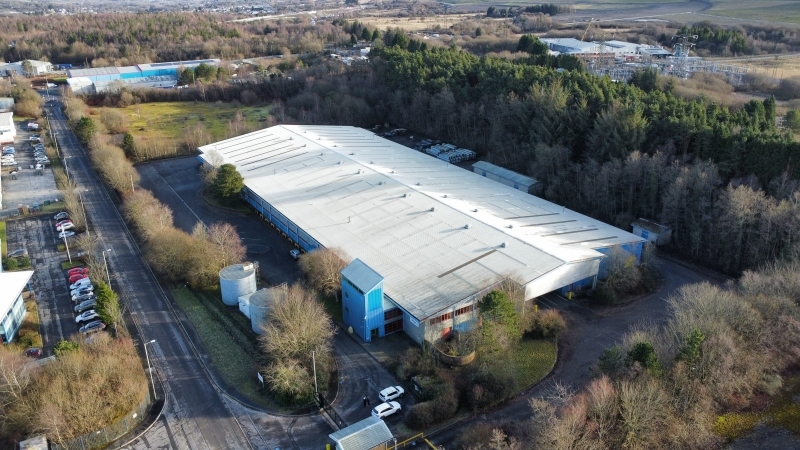
Hirwaun Industrial Estate
This feature is unavailable at the moment.
We apologize, but the feature you are trying to access is currently unavailable. We are aware of this issue and our team is working hard to resolve the matter.
Please check back in a few minutes. We apologize for the inconvenience.
- LoopNet Team
thank you

Your email has been sent!
Hirwaun Industrial Estate
97,372 SF Industrial Building Hirwaun CF44 9UY $5,407,393 CAD ($56 CAD/SF)


Investment Highlights
- Good quality industrial/ manufacturing unit strategically located on Hirwaun Industrial Estate
- Substantial yard and separate car parking with further expansion land available
- Excellent Road Connections and well located to benefit from infastructure improvments to the Heads to Valleys Road
Executive Summary
The warehouse is portal frame structure, a mix of block work and profiled steel cladding to the walls, and profiled steel cladding and roof lights. The warehouse has a clean access of 5.6m rising to an apex of 9.5m. The total site extends to c.16.16 acres and is accessed directly from the main estate road.
Access is provided by 7 level roller shutter doors opening onto the yard, 2 of these doors fall beneath a canopy at the front of the unit.
The office specification comprises suspended ceilings and recessed lighting, decorated plaster walls, carpet floor coverings and wall mounted power.
The warehouse is portal frame structure, a mix of block work and profiled steel cladding to the walls, and profiled steel cladding and roof lights. The warehouse has a clean access of 5.6m rising to an apex of 9.5m. The total site extends to c.16.16 acres and is accessed directly from the main estate road.
Access is provided by 7 level roller shutter doors opening onto the yard, 2 of these doors fall beneath a canopy at the front of the unit.
The office specification comprises suspended ceilings and recessed lighting, decorated plaster walls, carpet floor coverings and wall mounted power.
Access is provided by 7 level roller shutter doors opening onto the yard, 2 of these doors fall beneath a canopy at the front of the unit.
The office specification comprises suspended ceilings and recessed lighting, decorated plaster walls, carpet floor coverings and wall mounted power.
The warehouse is portal frame structure, a mix of block work and profiled steel cladding to the walls, and profiled steel cladding and roof lights. The warehouse has a clean access of 5.6m rising to an apex of 9.5m. The total site extends to c.16.16 acres and is accessed directly from the main estate road.
Access is provided by 7 level roller shutter doors opening onto the yard, 2 of these doors fall beneath a canopy at the front of the unit.
The office specification comprises suspended ceilings and recessed lighting, decorated plaster walls, carpet floor coverings and wall mounted power.
Property Facts
| Price | $5,407,393 CAD | Lot Size | 9.91 AC |
| Price Per SF | $56 CAD | Rentable Building Area | 97,372 SF |
| Sale Type | Owner User | No. Stories | 3 |
| Tenure | Freehold | Year Built | 2000 |
| Property Type | Industrial | Tenancy | Single |
| Price | $5,407,393 CAD |
| Price Per SF | $56 CAD |
| Sale Type | Owner User |
| Tenure | Freehold |
| Property Type | Industrial |
| Lot Size | 9.91 AC |
| Rentable Building Area | 97,372 SF |
| No. Stories | 3 |
| Year Built | 2000 |
| Tenancy | Single |
Amenities
- Yard
1 of 1
1 of 3
VIDEOS
3D TOUR
PHOTOS
STREET VIEW
STREET
MAP
1 of 1
Presented by

Hirwaun Industrial Estate
Already a member? Log In
Hmm, there seems to have been an error sending your message. Please try again.
Thanks! Your message was sent.



