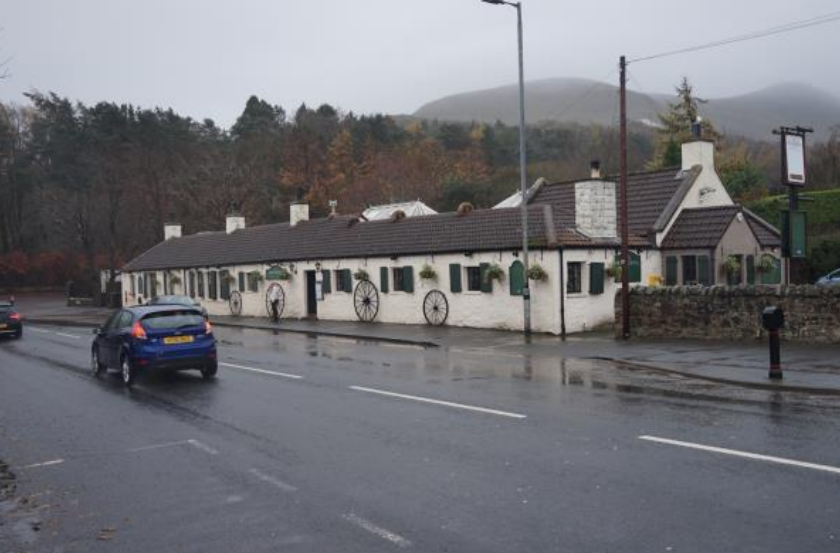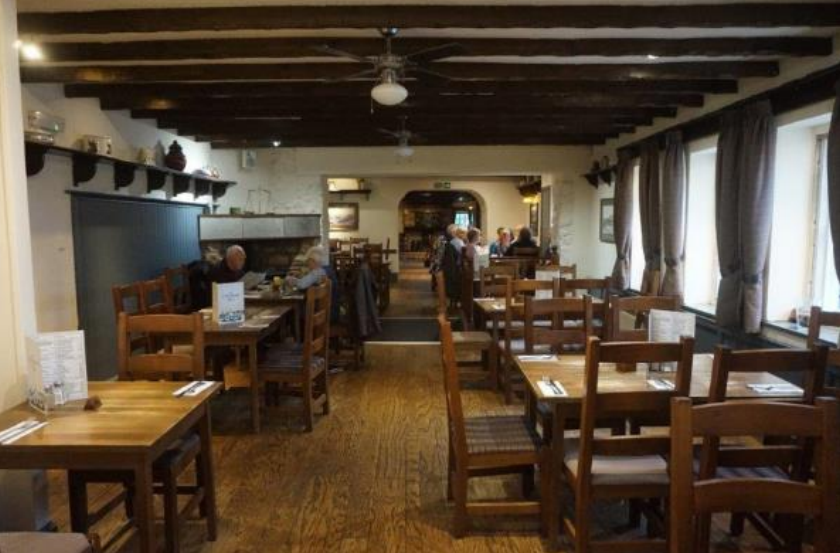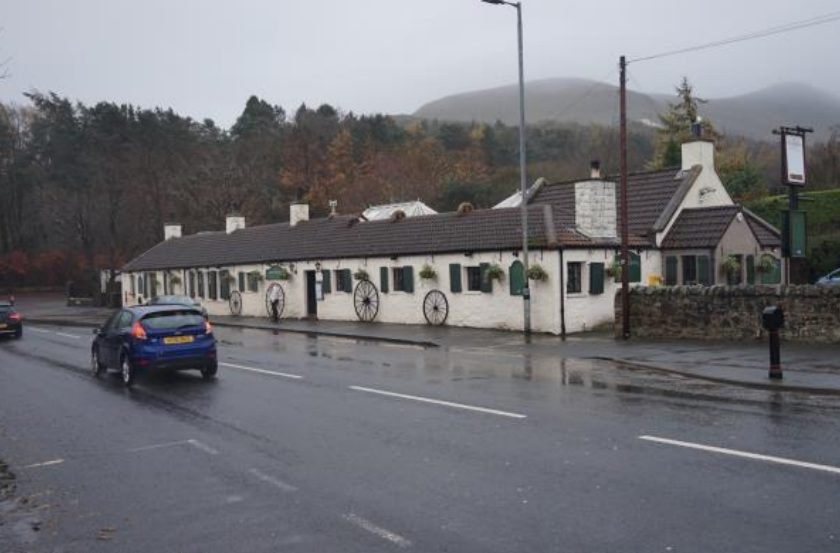
118-120 Biggar Rd
Cette fonctionnalité n’est pas disponible pour le moment.
Nous sommes désolés, mais la fonctionnalité à laquelle vous essayez d’accéder n’est pas disponible actuellement. Nous sommes au courant de ce problème et notre équipe déploie tous les efforts pour le résoudre.
Veuillez vérifier de nouveau dans quelques minutes. Nous nous excusons pour ce désagrément.
- Équipe LoopNet
merci

Votre courriel a été envoyé.
118-120 Biggar Rd
7 017 pi² Vente au détail Immeuble


À PROPOS DE 118-120 Biggar Rd , Edinburgh, EDH EH10 7DU
| Prix | Pas individuellement en vente | Classe d’immeuble | B |
| Taille du bâtiment | 7 017 pi² | Taille du lot | 0,17 AC |
| Type de propriété | Vente au détail | Location | Unique |
| Sous-type de propriété | Restaurant | Ratio de stationnement | 6,27/1 000 pi² |
| Prix | Pas individuellement en vente |
| Taille du bâtiment | 7 017 pi² |
| Type de propriété | Vente au détail |
| Sous-type de propriété | Restaurant |
| Classe d’immeuble | B |
| Taille du lot | 0,17 AC |
| Location | Unique |
| Ratio de stationnement | 6,27/1 000 pi² |
Résumé de l'annonce
The subjects occupy a prominent position on Biggar Road, close to its intersection with the A720 in the Hillend area of Edinburgh, just a short distance to the south of the city centre with a large volume of passing daily traffic. The Steading is also located next to the entrance to Hillend Ski Slope with views of the Pentland Hills Regional Park in the distance.
The Steading provides restaurant and bar accommodation with additional conservatory accommodation which comprises of two interconnected conservatory extensions providing additional seating. There is a spacious car park to the rear of the property with a raised beer garden. The building dates back to the 19th century with more recent extensions to the side and rear. The bar provides an extensive bar servery section with spacious restaurant space. In addition, there is a fully fitted kitchen with ancillary areas off.
The Steading provides restaurant and bar accommodation with additional conservatory accommodation which comprises of two interconnected conservatory extensions providing additional seating. There is a spacious car park to the rear of the property with a raised beer garden. The building dates back to the 19th century with more recent extensions to the side and rear. The bar provides an extensive bar servery section with spacious restaurant space. In addition, there is a fully fitted kitchen with ancillary areas off.
1 de 3
VIDÉOS
VISITE 3D
PHOTOS
VUE DEPUIS LA RUE
RUE
CARTE

