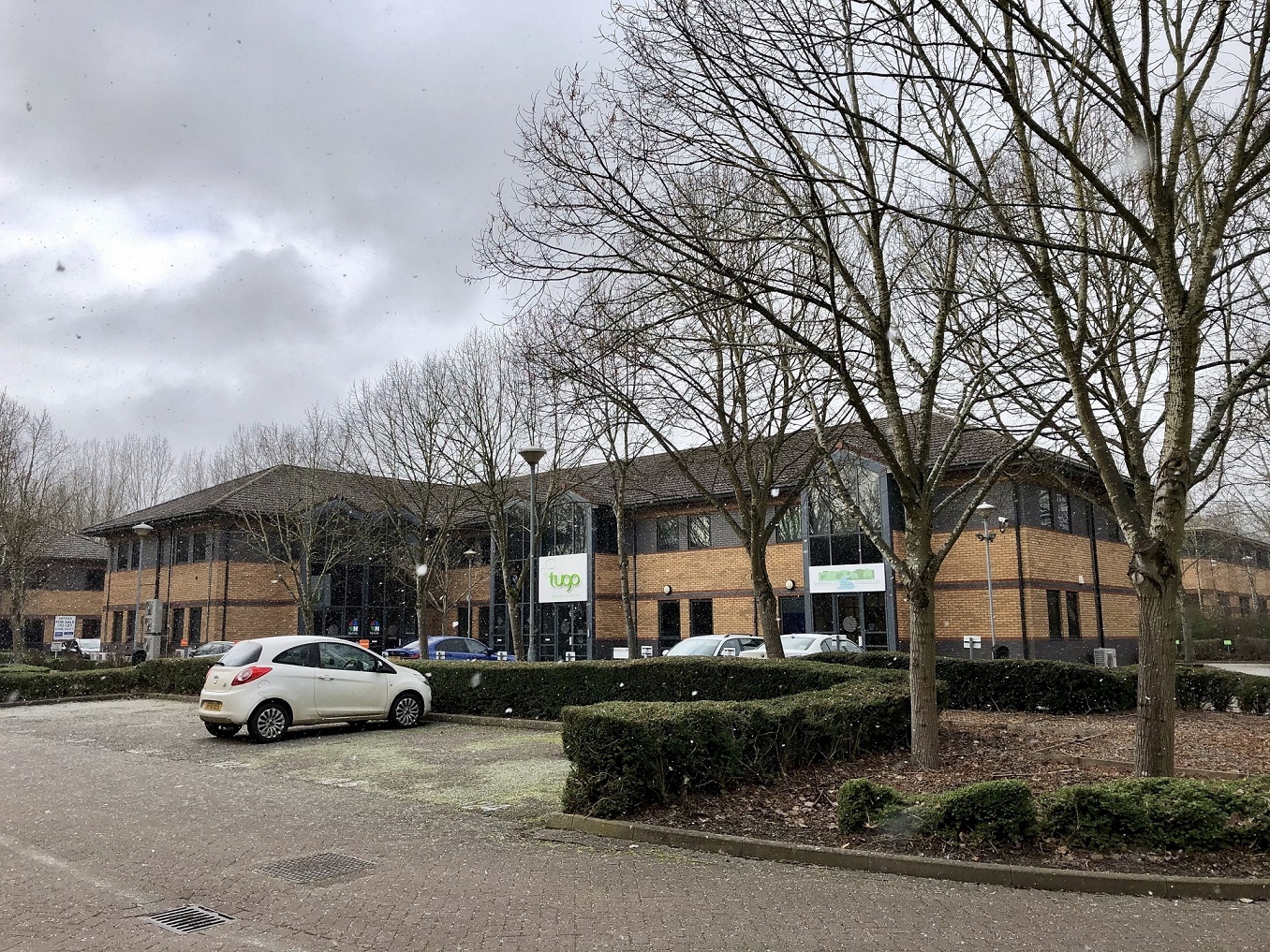Somerville Court Trinity Way Espace disponible bureau 1 839 à 4 355 pi² à Banbury OX17 3NS
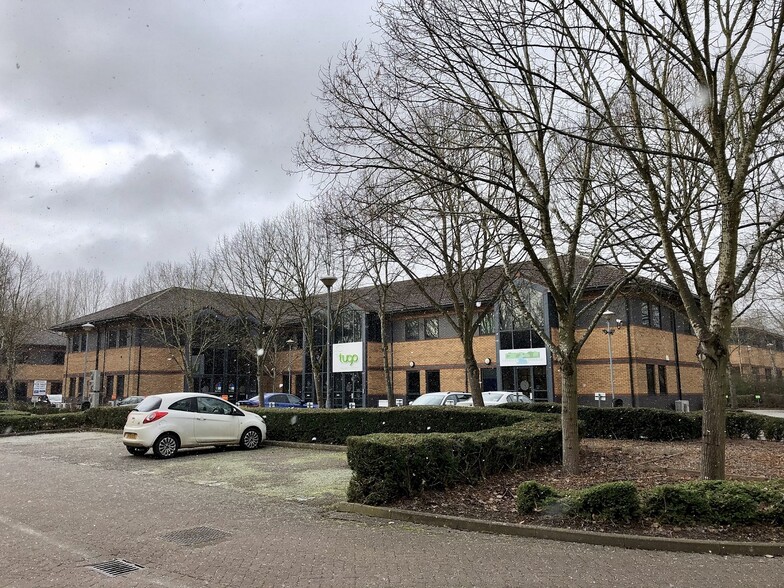
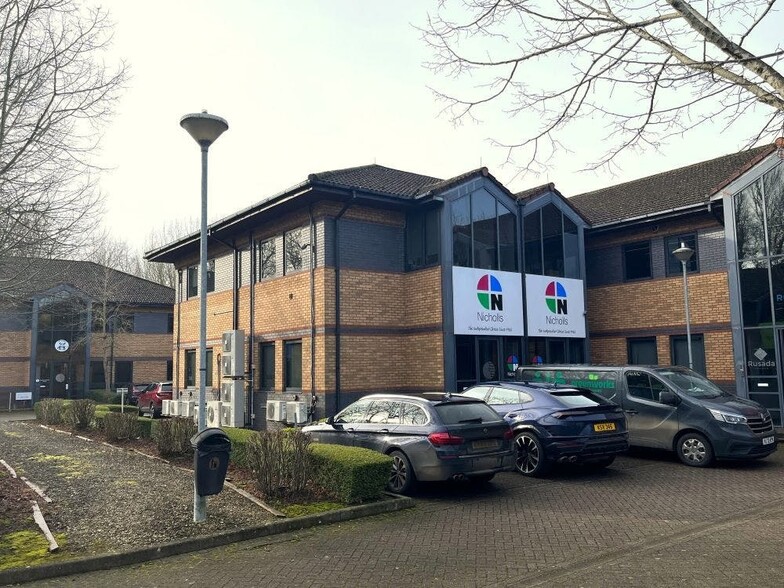
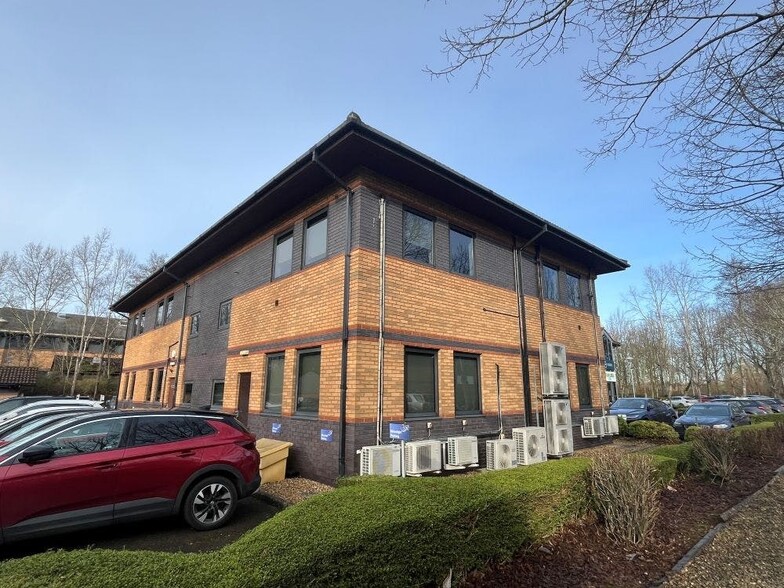
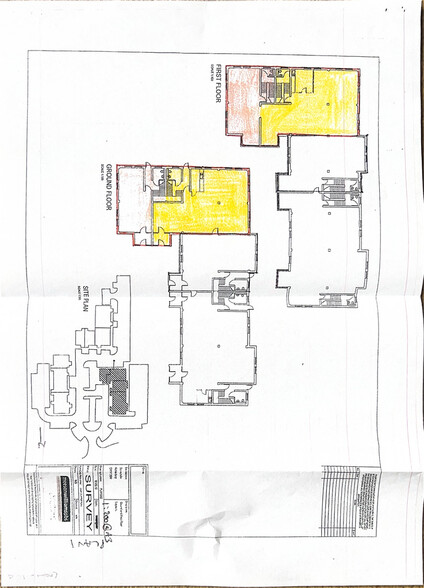
Certaines informations ont été traduites automatiquement.
TOUS LES ESPACES DISPONIBLES(2)
Afficher les taux de location en
- ESPACE
- TAILLE
- TERME
- TAUX DE LOCATION
- UTILISATION DE L’ESPACE
- ÉTAT
- DISPONIBLE
Units 11-12 comprise 2x modern two-storey office buildings which have been merged to form one self-contained end of terrace unit. The accommodation benefits from a mixture of open plan and secular glazed partitioned offices over both ground and first floors, together with meeting rooms, server room, kitchenettes to ground to first floor within U12 and 4x WC’s total, with disabled provision to ground floor, provided within both stairwell cores. The property currently enjoys comfort cooling and heating via both wall-mounted and ceiling-hung air conditioning units/cassettes, the latter of which are housed within the suspended tile grid ceiling system which is present throughout. The unit has a superb parking allocation of 1:161 sq ft (27 car parking spaces total).
- Utiliser la classe: E
- Disposition du plan d’étage ouverte
- Peut être combiné à un ou plusieurs espaces supplémentaires jusqu’à 4 355 pi² d’espace adjacent
- Complètement tapissé
- Lumière naturelle
- 27 places de parking
- Mélange de plans ouverts et cloisons
- Entièrement construit comme Bureau standard
- S’adapte 5 - 15 Personnes
- Air central et chauffage
- Entreposage sécurisé
- Cote de rendement énergétique - D
- WC/Commodités pour le personnel
Units 11-12 comprise 2x modern two-storey office buildings which have been merged to form one self-contained end of terrace unit. The accommodation benefits from a mixture of open plan and secular glazed partitioned offices over both ground and first floors, together with meeting rooms, server room, kitchenettes to ground to first floor within U12 and 4x WC’s total, with disabled provision to ground floor, provided within both stairwell cores. The property currently enjoys comfort cooling and heating via both wall-mounted and ceiling-hung air conditioning units/cassettes, the latter of which are housed within the suspended tile grid ceiling system which is present throughout. The unit has a superb parking allocation of 1:161 sq ft (27 car parking spaces total).
- Utiliser la classe: E
- Disposition du plan d’étage ouverte
- Peut être combiné à un ou plusieurs espaces supplémentaires jusqu’à 4 355 pi² d’espace adjacent
- Complètement tapissé
- Lumière naturelle
- 27 places de parking
- Mélange de plans ouverts et cloisons
- Entièrement construit comme Bureau standard
- S’adapte 7 - 21 Personnes
- Air central et chauffage
- Entreposage sécurisé
- Cote de rendement énergétique - D
- WC/Commodités pour le personnel
| Espace | Taille | Terme | Taux de location | Utilisation de l’espace | État | Disponible |
| RDC, ste Unit 11 & 12 | 1 839 pi² | Négociable | 22,01 $ CAD/pi²/an | Bureau | construction complète | Maintenant |
| 1er étage, ste Unit 11 & 12 | 2 516 pi² | Négociable | 22,01 $ CAD/pi²/an | Bureau | construction complète | Maintenant |
RDC, ste Unit 11 & 12
| Taille |
| 1 839 pi² |
| Terme |
| Négociable |
| Taux de location |
| 22,01 $ CAD/pi²/an |
| Utilisation de l’espace |
| Bureau |
| État |
| construction complète |
| Disponible |
| Maintenant |
1er étage, ste Unit 11 & 12
| Taille |
| 2 516 pi² |
| Terme |
| Négociable |
| Taux de location |
| 22,01 $ CAD/pi²/an |
| Utilisation de l’espace |
| Bureau |
| État |
| construction complète |
| Disponible |
| Maintenant |
APERÇU DE LA PROPRIÉTÉ
Banbury est le principal centre commercial et administratif du nord de l'Oxfordshire, situé à la jonction 11 de l'autoroute M40 de Londres à Birmingham. C'est une ville en expansion rapide avec une population de 54 335 habitants (recensement de 2021) et une population de district d'environ 256 000 habitants. La propriété est située à la périphérie du village attrayant d'Adderbury, situé à seulement trois milles au sud de Banbury et dans le célèbre parc d'affaires Banbury, qui bénéficie d'un excellent accès aux jonctions 10 (7 miles) et 11 (6,5 milles) de l'autoroute M40 London à Birmingham.
- Cuisine
- Cote de rendement énergétique - E
- Toilettes privées
- Climatisation
FAITS SUR LA PROPRIÉTÉ
SÉLECTIONNER DES LOCATAIRES
- ÉTAGE
- NOM DU LOCATAIRE
- SECTEUR
- Inconnu
- Hyseni
- -
- Inconnu
- J & B Lefevre (Redlion Culworth) Ltd
- -
- Multiple
- John Nicholls (Trading) Ltd
- Construction
- Inconnu
- Orange Motor Finance Ltd
- Finance et assurances
- Inconnu
- Tugo Food Systems
- Fabrication





