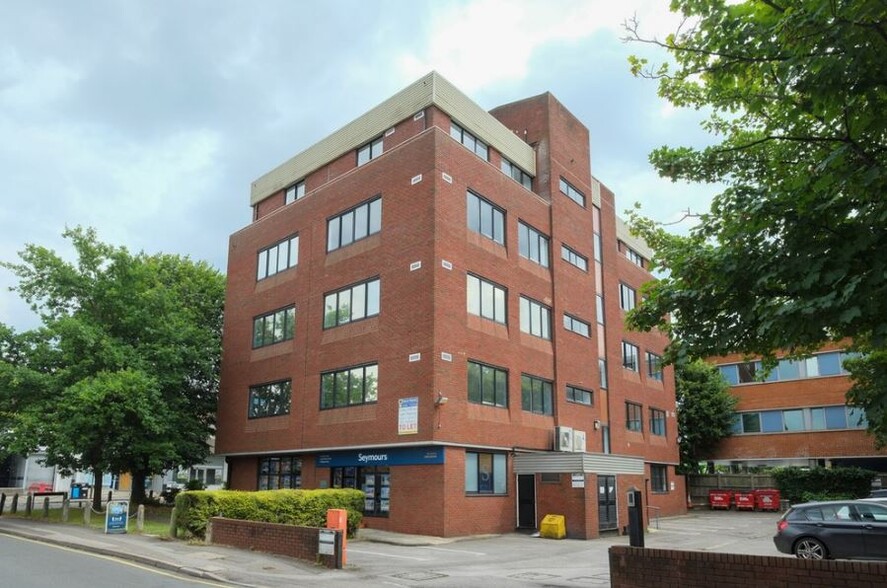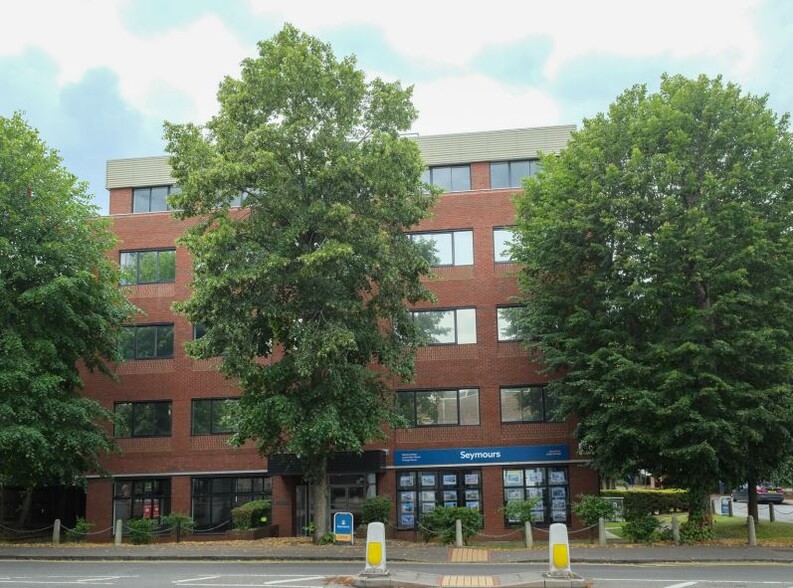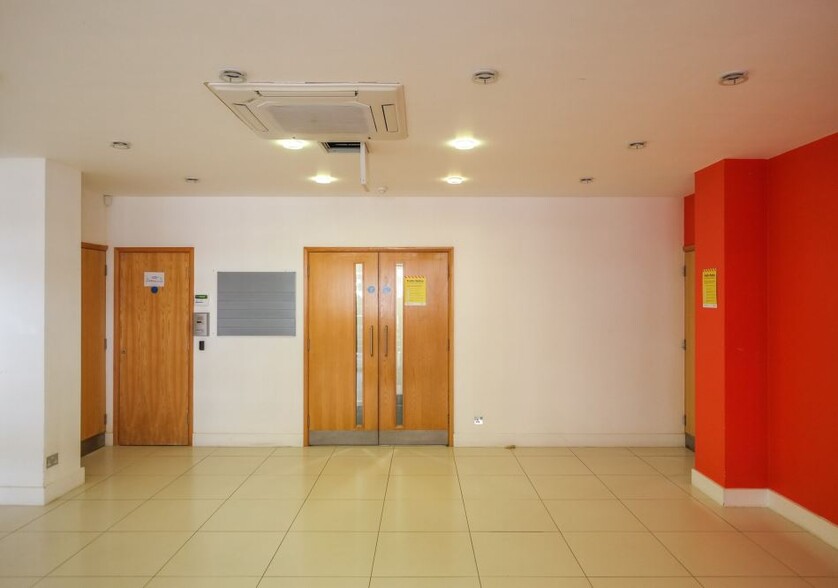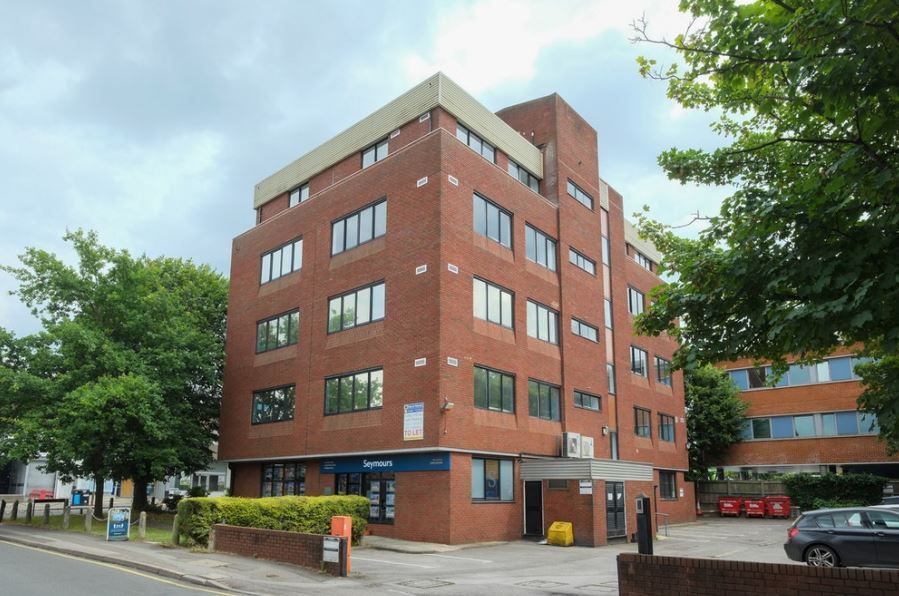West Lodge Station Appr Espace disponible bureau 2 232 à 7 688 pi² à West Byfleet KT14 6NG



Certaines informations ont été traduites automatiquement.
FAITS SAILLANTS
- Proximité de la gare
- Ratio de stationnement sur place 1:571 pi2
- Fenêtres à double vitrage avec stores
TOUS LES ESPACES DISPONIBLES(3)
Afficher les taux de location en
- ESPACE
- TAILLE
- TERME
- TAUX DE LOCATION
- UTILISATION DE L’ESPACE
- ÉTAT
- DISPONIBLE
The existing tenant has fitted out the ground floor suite as the main office reception for the upper floors. This ground floor office also has some meeting rooms. From reception, there is a staircase and lift leading to the upper floors, with male and female WCs to the common landings. Each floor is capable of being let individually, and has its own kitchen/breakout area. All floors are fitted out to an excellent standard, with a mix of open plan and office/meeting rooms with full height glass partitions. The 4th floor is more bespoke executive/director offices, with meeting areas. Window blinds are fitted throughout. The first floor has the benefit of an area with a partial raised floor. To the rear of the building is a barrier operated car park, which offers a parking ratio of 1:571 sq ft.
- Utiliser la classe: E
- Disposition du plan d’étage ouverte
- Peut être combiné à un ou plusieurs espaces supplémentaires jusqu’à 7 688 pi² d’espace adjacent
- Cuisine
- Cote de rendement énergétique - C
- Câbles périphériques
- Fibre large bande
- Entièrement construit comme Bureau standard
- S’adapte 3 - 9 Personnes
- Air central et chauffage
- Plafond suspendu
- Toilettes communes
- Espace de bureau aménagé
- Entièrement remis à neuf
The existing tenant has fitted out the ground floor suite as the main office reception for the upper floors. This ground floor office also has some meeting rooms. From reception, there is a staircase and lift leading to the upper floors, with male and female WCs to the common landings. Each floor is capable of being let individually, and has its own kitchen/breakout area. All floors are fitted out to an excellent standard, with a mix of open plan and office/meeting rooms with full height glass partitions. The 4th floor is more bespoke executive/director offices, with meeting areas. Window blinds are fitted throughout. The first floor has the benefit of an area with a partial raised floor. To the rear of the building is a barrier operated car park, which offers a parking ratio of 1:571 sq ft.
- Utiliser la classe: E
- Disposition du plan d’étage ouverte
- Peut être combiné à un ou plusieurs espaces supplémentaires jusqu’à 7 688 pi² d’espace adjacent
- Cuisine
- Cote de rendement énergétique - C
- Câbles périphériques
- Fibre large bande
- Entièrement construit comme Bureau standard
- S’adapte 3 - 9 Personnes
- Air central et chauffage
- Plafond suspendu
- Toilettes communes
- Espace de bureau aménagé
- Entièrement remis à neuf
The existing tenant has fitted out the ground floor suite as the main office reception for the upper floors. This ground floor office also has some meeting rooms. From reception, there is a staircase and lift leading to the upper floors, with male and female WCs to the common landings. Each floor is capable of being let individually, and has its own kitchen/breakout area. All floors are fitted out to an excellent standard, with a mix of open plan and office/meeting rooms with full height glass partitions. The 4th floor is more bespoke executive/director offices, with meeting areas. Window blinds are fitted throughout. The first floor has the benefit of an area with a partial raised floor. To the rear of the building is a barrier operated car park, which offers a parking ratio of 1:571 sq ft.
- Utiliser la classe: E
- Disposition du plan d’étage ouverte
- Peut être combiné à un ou plusieurs espaces supplémentaires jusqu’à 7 688 pi² d’espace adjacent
- Cuisine
- Cote de rendement énergétique - C
- Câbles périphériques
- Fibre large bande
- Entièrement construit comme Bureau standard
- S’adapte 3 - 9 Personnes
- Air central et chauffage
- Plafond suspendu
- Toilettes communes
- Espace de bureau aménagé
- Entièrement remis à neuf
| Espace | Taille | Terme | Taux de location | Utilisation de l’espace | État | Disponible |
| 2e étage | 2 734 pi² | 1-20 ans | 42,47 $ CAD/pi²/an | Bureau | construction complète | Maintenant |
| 3e étage | 2 722 pi² | 1-20 ans | 42,47 $ CAD/pi²/an | Bureau | construction complète | Maintenant |
| 4e étage | 2 232 pi² | 1-20 ans | 42,47 $ CAD/pi²/an | Bureau | construction complète | Maintenant |
2e étage
| Taille |
| 2 734 pi² |
| Terme |
| 1-20 ans |
| Taux de location |
| 42,47 $ CAD/pi²/an |
| Utilisation de l’espace |
| Bureau |
| État |
| construction complète |
| Disponible |
| Maintenant |
3e étage
| Taille |
| 2 722 pi² |
| Terme |
| 1-20 ans |
| Taux de location |
| 42,47 $ CAD/pi²/an |
| Utilisation de l’espace |
| Bureau |
| État |
| construction complète |
| Disponible |
| Maintenant |
4e étage
| Taille |
| 2 232 pi² |
| Terme |
| 1-20 ans |
| Taux de location |
| 42,47 $ CAD/pi²/an |
| Utilisation de l’espace |
| Bureau |
| État |
| construction complète |
| Disponible |
| Maintenant |
APERÇU DE LA PROPRIÉTÉ
L'édifice West Lodge comprend un immeuble de bureaux détaché de cinq étages, qui a fait l'objet d'importantes rénovations internes et qui offre des locaux de grande qualité. Il y a une réception commune à l'entrée principale au rez-de-chaussée, qui est également utilisée par l'unité voisine des agents immobiliers de Seymours. West Lodge est bien situé à l'angle de l'approche de la station et du chemin Madeira, au centre de West Byfleet. La gare principale est à une courte distance de marche, avec des trains réguliers vers London Waterloo (environ 35 minutes). Des boutiques et des cafés locaux, y compris un supermagasin Waitrose, sont adjacents à l'immeuble, tandis qu'ailleurs à West Byfleet, il y a de nombreux restaurants et bars de qualité.
- Cote de rendement énergétique - C
- Chauffage central
- Toilettes communes
- Exposition directe à l'ascenseur
- Câbles périphériques
- Plafond suspendu
- Climatisation
FAITS SUR LA PROPRIÉTÉ
SÉLECTIONNER DES LOCATAIRES
- ÉTAGE
- NOM DU LOCATAIRE
- SECTEUR
- 2ᵉ
- Golfbookers Limited
- Transport et entreposage
- REZ-DE-CHAUSSÉE
- Logispin (UK) Ltd
- Services professionnels, scientifiques et techniques
- Inconnu
- Seymours
- Immobilier






