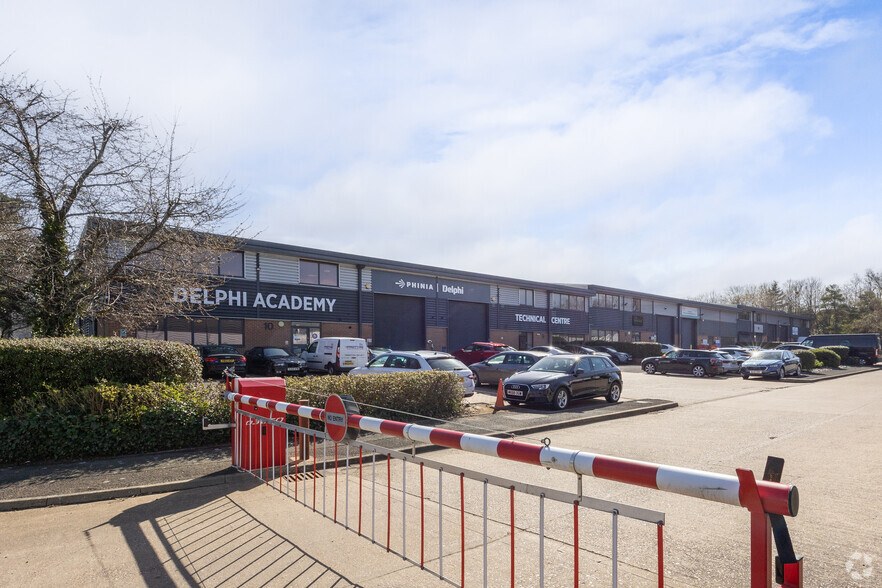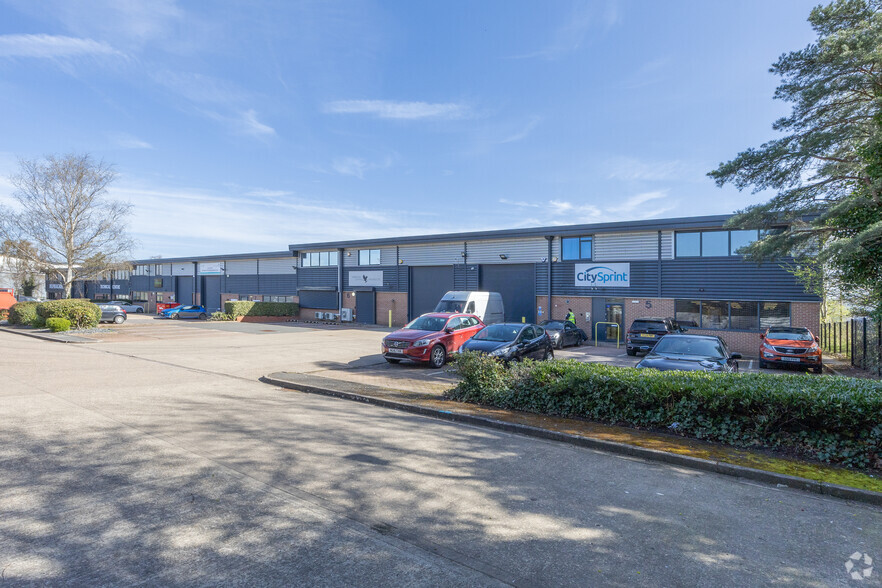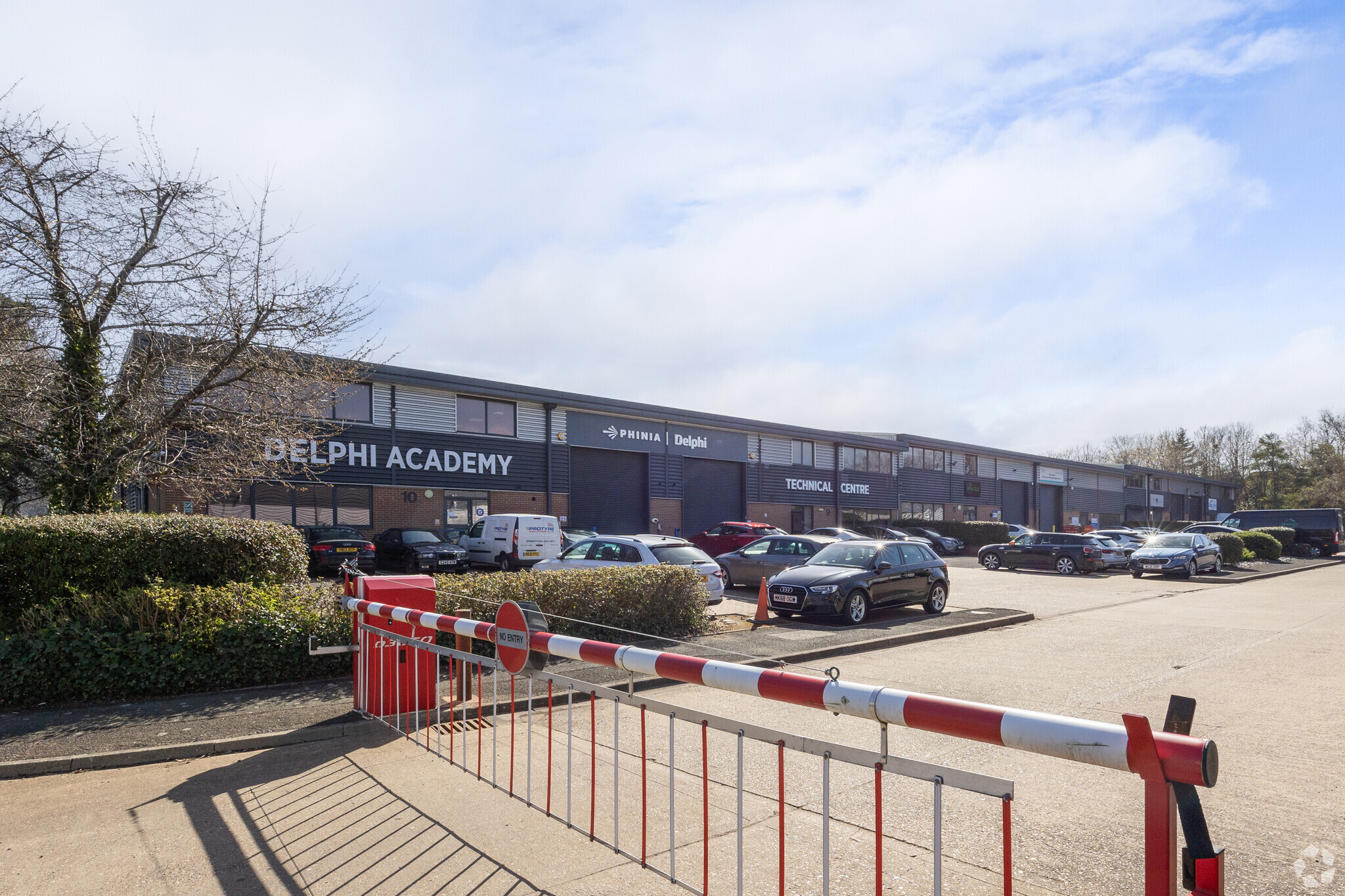Units 5-10 Spartan Clos 40 500 pi² de Attribution Disponible dans Warwick CV34 6RR


Certaines informations ont été traduites automatiquement.
FAITS SAILLANTS DE LA MISSION
- Constructed to Eaves Height of 10 metres
- Floor Loading 50kN per Sq M
- Secure Yard 40 Metres depth
TOUS LES ESPACES DISPONIBLES(1)
Afficher les taux de location en
- ESPACE
- TAILLE
- TERME
- TAUX DE LOCATION
- UTILISATION DE L’ESPACE
- ÉTAT
- DISPONIBLE
Les 2 espaces de cet immeuble doivent être loués ensemble, pour une superficie totale de 40 500 pi² (Zone contiguë):
The premises are available on an assignment of a 10 year lease from 18th June 2020. The passing rent is £323,208 per annum (less than £8 psf) which will increase on an RPI calculation as at June 2025 to a figure in the order of £380,000 per annum (£9 psf). This is less than current market rental values of open market lettings in the area. Consideration will be given to a sublease of the premises for a period of time up until the expiry of the occupational lease
- Utiliser la classe: B2
- Espace en excellent état
- Entreposage sécurisé
- Stores automatiques
- BREEAM ‘Very Good’ rating
- 59 car parking spaces provided on site
- Espace d'affectation disponible du locataire actuel
- Salle de bains privée
- Lumière naturelle
- Cour
- Ground floor offices
| Espace | Taille | Terme | Taux de location | Utilisation de l’espace | État | Disponible |
| RDC - 5, 1er étage - 5 | 40 500 pi² | Juin 2030 | 14,54 $ CAD/pi²/an | Industriel | construction partielle | Maintenant |
RDC - 5, 1er étage - 5
Les 2 espaces de cet immeuble doivent être loués ensemble, pour une superficie totale de 40 500 pi² (Zone contiguë):
| Taille |
|
RDC - 5 - 38 814 pi²
1er étage - 5 - 1 686 pi²
|
| Terme |
| Juin 2030 |
| Taux de location |
| 14,54 $ CAD/pi²/an |
| Utilisation de l’espace |
| Industriel |
| État |
| construction partielle |
| Disponible |
| Maintenant |
APERÇU DE LA PROPRIÉTÉ
Comprend un bâtiment industriel/entrepôt moderne et indépendant. La propriété est située dans le Spa Park, un parc industriel/de distribution récemment construit, à proximité de l'A46 et des jonctions 14 et 15 de l'autoroute M40. La gare de Royal Leamington Spa se trouve à moins de 1 mile de la propriété.
FAITS SUR L’INSTALLATION ENTREPÔT
CARACTÉRISTIQUES ET COMMODITÉS
- Accès 24 heures
- Ligne d'autobus
- Terrain clôturé
- Chargement frontal
- Mezzanine
- Système de sécurité
- Affichage
- Réception
- Stores automatiques
- Affichage sur monument
SÉLECTIONNER DES LOCATAIRES
- ÉTAGE
- NOM DU LOCATAIRE
- SECTEUR
- Multiple
- Borg Warner Inc
- -
- REZ-DE-CHAUSSÉE
- City Sprint
- Transport et entreposage
- Multiple
- Forever Living Products
- Détaillant
- Multiple
- Invacare
- Fabrication
- 1ᵉʳ
- Standard Photographic
- -
- Multiple
- University of Warwick
- Services éducatifs









