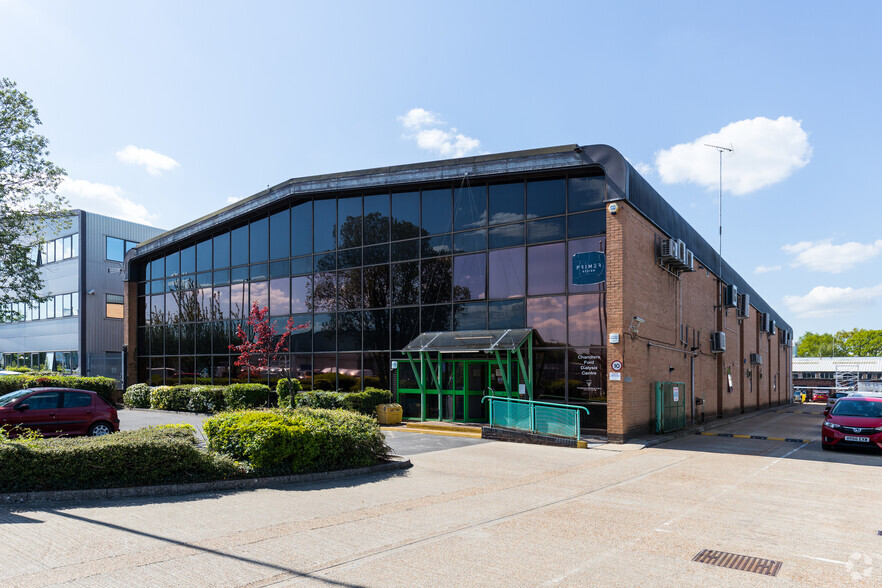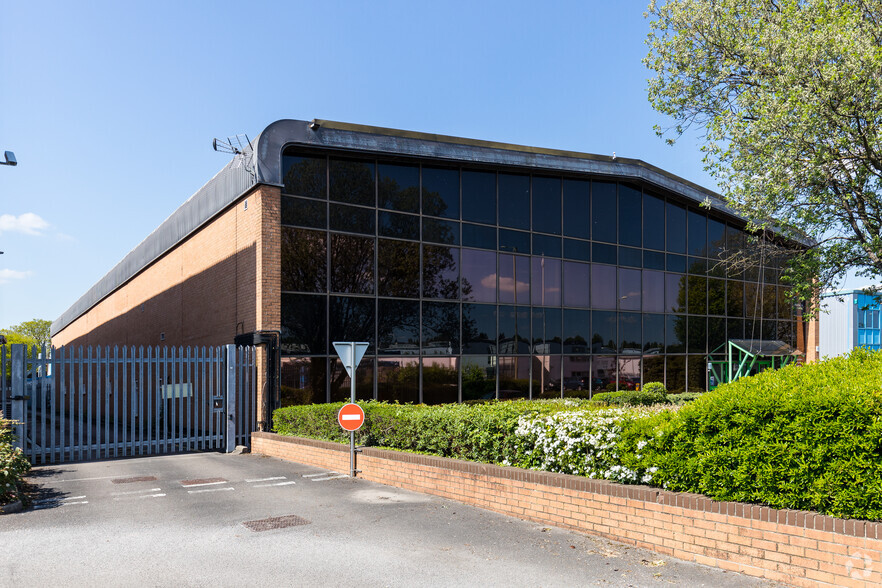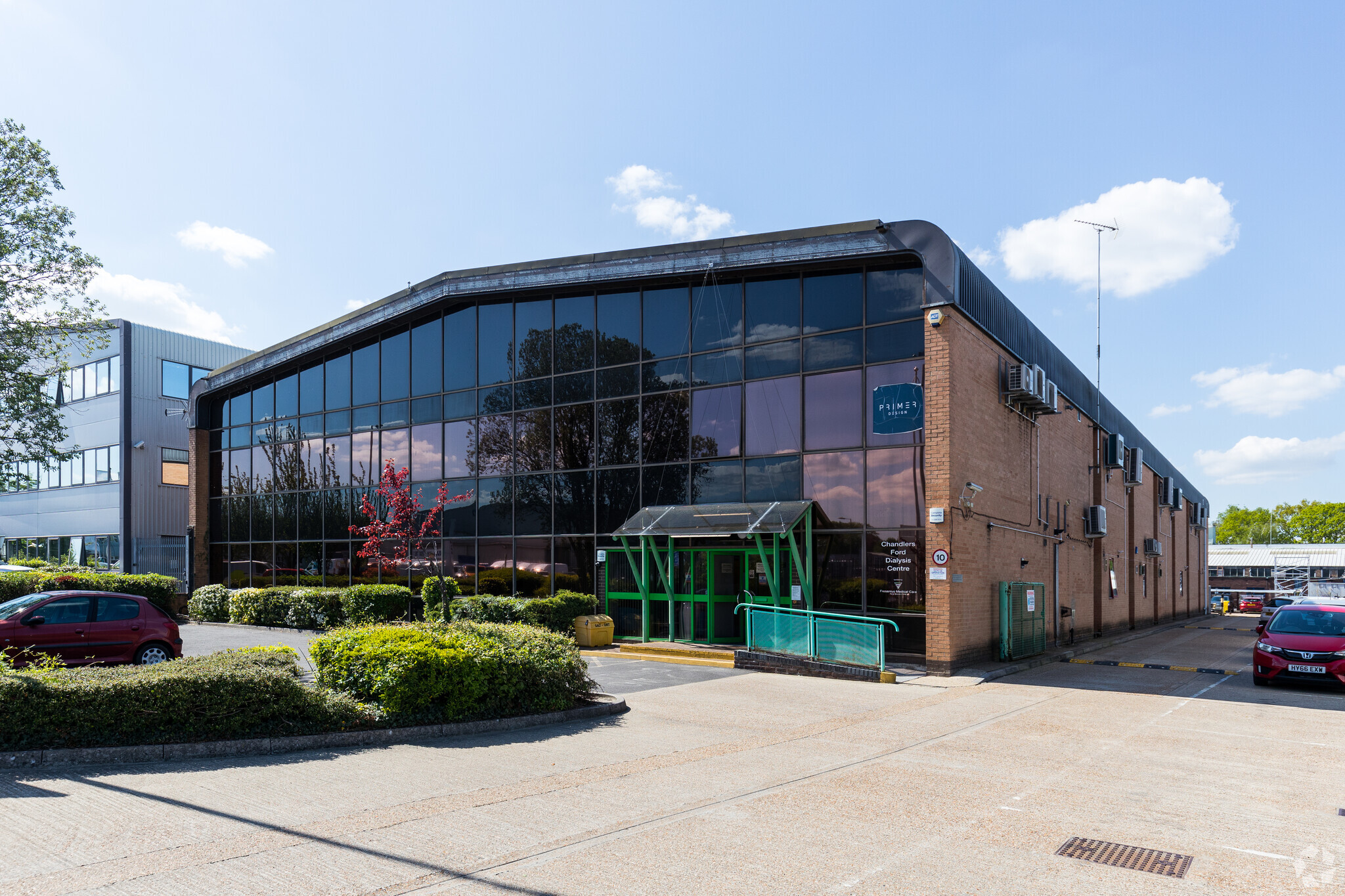York House School Ln Espace disponible bureau 1 425 à 15 478 pi² à Eastleigh SO53 4DG


Certaines informations ont été traduites automatiquement.
FAITS SAILLANTS
- Situated on a prominent position along School Lane
- Highly visible location
- Lift access
- Located 1.5 mile from Junction 5 of the M27 and Junction 13 of the M3
- Allocated parking
CARACTÉRISTIQUES
TOUS LES ESPACES DISPONIBLES(3)
Afficher les taux de location en
- ESPACE
- TAILLE
- TERME
- TAUX DE LOCATION
- UTILISATION DE L’ESPACE
- ÉTAT
- DISPONIBLE
York House is a detached light industrial unit arranged over two floors, with ground floor laboratories and treatment areas and first floor offices, which are currently utilised as research and development laboratories, and office accommodation. The Property has front and rear parking areas.
- Utiliser la classe: E
- Disposition du plan d’étage ouverte en général
- Peut être combiné à un ou plusieurs espaces supplémentaires jusqu’à 15 478 pi² d’espace adjacent
- Système de sécurité
- Détecteur de fumée
- Modern accomodation
- Partiellement construit comme Bureau standard
- S’adapte 21 - 65 Personnes
- Connectivité Wi-Fi
- Vidéosurveillance
- Fully fitted (in part) lab space
- Lift access
York House is a detached light industrial unit arranged over two floors, with ground floor laboratories and treatment areas and first floor offices, which are currently utilised as research and development laboratories, and office accommodation. The Property has front and rear parking areas.
- Utiliser la classe: E
- Disposition du plan d’étage ouverte en général
- Peut être combiné à un ou plusieurs espaces supplémentaires jusqu’à 15 478 pi² d’espace adjacent
- Système de sécurité
- Détecteur de fumée
- Modern accomodation
- Partiellement construit comme Bureau standard
- S’adapte 15 - 48 Personnes
- Connectivité Wi-Fi
- Vidéosurveillance
- Fully fitted (in part) lab space
- Lift access
York House is a detached light industrial unit arranged over two floors, with ground floor laboratories and treatment areas and first floor offices, which are currently utilised as research and development laboratories, and office accommodation. The Property has front and rear parking areas.
- Utiliser la classe: E
- Disposition du plan d’étage ouverte en général
- Peut être combiné à un ou plusieurs espaces supplémentaires jusqu’à 15 478 pi² d’espace adjacent
- Système de sécurité
- Détecteur de fumée
- Modern accomodation
- Partiellement construit comme Bureau standard
- S’adapte 4 - 12 Personnes
- Connectivité Wi-Fi
- Vidéosurveillance
- Fully fitted (in part) lab space
- Lift access
| Espace | Taille | Terme | Taux de location | Utilisation de l’espace | État | Disponible |
| RDC, ste B | 8 075 pi² | Négociable | Sur demande | Bureau | construction partielle | Maintenant |
| 1er étage, ste C | 5 978 pi² | Négociable | Sur demande | Bureau | construction partielle | Maintenant |
| 1er étage, ste D | 1 425 pi² | Négociable | Sur demande | Bureau | construction partielle | Maintenant |
RDC, ste B
| Taille |
| 8 075 pi² |
| Terme |
| Négociable |
| Taux de location |
| Sur demande |
| Utilisation de l’espace |
| Bureau |
| État |
| construction partielle |
| Disponible |
| Maintenant |
1er étage, ste C
| Taille |
| 5 978 pi² |
| Terme |
| Négociable |
| Taux de location |
| Sur demande |
| Utilisation de l’espace |
| Bureau |
| État |
| construction partielle |
| Disponible |
| Maintenant |
1er étage, ste D
| Taille |
| 1 425 pi² |
| Terme |
| Négociable |
| Taux de location |
| Sur demande |
| Utilisation de l’espace |
| Bureau |
| État |
| construction partielle |
| Disponible |
| Maintenant |
APERÇU DE LA PROPRIÉTÉ
La propriété comprend un bâtiment indépendant à ossature en acier avec des élévations en briques/blocs, réparti sur deux étages. La propriété est située au cœur du parc industriel bien établi de Chandlers Ford, donnant sur School Lane. Le parc offre un accès facile à la jonction 5 de l'autoroute M27, à la gare Eastleigh Parkway qui propose des services vers London Waterloo, et à proximité immédiate de l'aéroport international de Southampton, adjacent à la gare.
FAITS SUR L’INSTALLATION INDUSTRIEL
SÉLECTIONNER DES LOCATAIRES
- ÉTAGE
- NOM DU LOCATAIRE
- SECTEUR
- REZ-DE-CHAUSSÉE
- Fresenius Medical Care
- Soins de santé et assistance sociale
- Multiple
- Premier Design
- Soins de santé et assistance sociale
- REZ-DE-CHAUSSÉE
- Script Ip
- -





