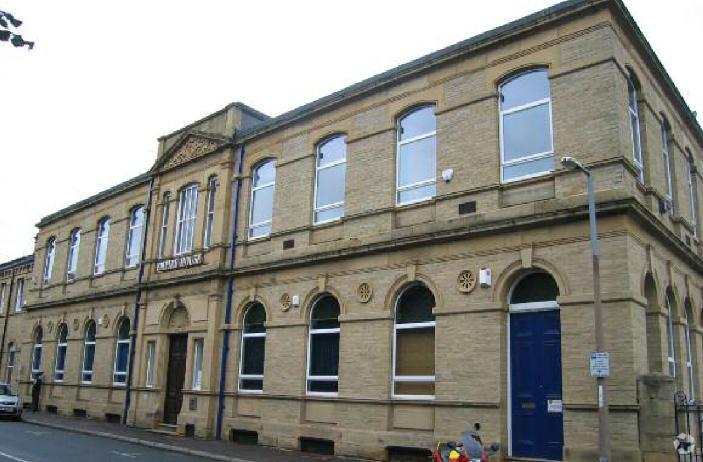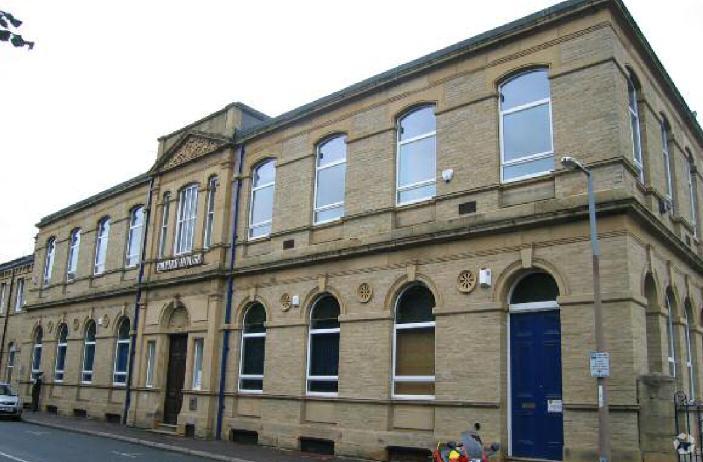Empire House Mulcture Hall Rd Espace disponible bureau 270 à 2 917 pi² à Halifax HX1 1SP

Certaines informations ont été traduites automatiquement.
FAITS SAILLANTS
- À quelques pas du centre-ville d'Halifax
- Bureaux de haute qualité
- Stationnement sur place attribué
TOUS LES ESPACES DISPONIBLES(4)
Afficher les taux de location en
- ESPACE
- TAILLE
- TERME
- TAUX DE LOCATION
- UTILISATION DE L’ESPACE
- ÉTAT
- DISPONIBLE
The first floor office suites are set within a stone built three storey office block renovated to a modern standard internally with gated onsite parking located at the rear. The offices allow lots of natural light in and benefit from central heating, carpet throughout, suspended ceilings with inset lighting, UPVC double glazed windows, dedicated kitchen or kitchenette, controlled entry system, intruder alarms, fire safety equipment and dedicated car paking spaces on site. Additional car parking is also available via separate negotiation. Some suites include a separate meeting room/office (A1 & A5). Rents begin from £225 pcm exclusive.
- Utiliser la classe: E
- Disposition intensive du bureau
- Bureaux partitionnés
- Système de chauffage central
- Cuisine
- Système de sécurité
- Plafond suspendu
- Éclairage encastré
- Installations WC abandonnées
- Espace de bureau de haute qualité au premier étage
- Partiellement construit comme Bureau standard
- S’adapte 4 - 13 Personnes
- Peut être combiné à un ou plusieurs espaces supplémentaires jusqu’à 2 340 pi² d’espace adjacent
- Aire de réception
- Complètement tapissé
- Vidéosurveillance
- Entreposage sécurisé
- Cote de rendement énergétique - C
- Système d'entrée contrôlée et alarmes anti-intrusion
- Avantages des installations pour le personnel
The first floor office suites are set within a stone built three storey office block renovated to a modern standard internally with gated onsite parking located at the rear. The offices allow lots of natural light in and benefit from central heating, carpet throughout, suspended ceilings with inset lighting, UPVC double glazed windows, dedicated kitchen or kitchenette, controlled entry system, intruder alarms, fire safety equipment and dedicated car paking spaces on site. Additional car parking is also available via separate negotiation. Some suites include a separate meeting room/office (A1 & A5). Rents begin from £225 pcm exclusive.
- Utiliser la classe: E
- Disposition intensive du bureau
- Bureaux partitionnés
- Système de chauffage central
- Cuisine
- Système de sécurité
- Plafond suspendu
- Éclairage encastré
- Installations WC abandonnées
- Espace de bureau de haute qualité au premier étage
- Partiellement construit comme Bureau standard
- S’adapte 2 - 4 Personnes
- Peut être combiné à un ou plusieurs espaces supplémentaires jusqu’à 2 340 pi² d’espace adjacent
- Aire de réception
- Complètement tapissé
- Vidéosurveillance
- Entreposage sécurisé
- Cote de rendement énergétique - C
- Système d'entrée contrôlée et alarmes anti-intrusion
- Avantages des installations pour le personnel
The first floor office suites are set within a stone built three storey office block renovated to a modern standard internally with gated onsite parking located at the rear. The offices allow lots of natural light in and benefit from central heating, carpet throughout, suspended ceilings with inset lighting, UPVC double glazed windows, dedicated kitchen or kitchenette, controlled entry system, intruder alarms, fire safety equipment and dedicated car paking spaces on site. Additional car parking is also available via separate negotiation. Some suites include a separate meeting room/office (A1 & A5). Rents begin from £225 pcm exclusive.
- Utiliser la classe: E
- Disposition intensive du bureau
- Bureaux partitionnés
- Système de chauffage central
- Cuisine
- Système de sécurité
- Plafond suspendu
- Éclairage encastré
- Installations WC abandonnées
- Espace de bureau de haute qualité au premier étage
- Partiellement construit comme Bureau standard
- S’adapte 1 - 3 Personnes
- Peut être combiné à un ou plusieurs espaces supplémentaires jusqu’à 2 340 pi² d’espace adjacent
- Aire de réception
- Complètement tapissé
- Vidéosurveillance
- Entreposage sécurisé
- Cote de rendement énergétique - C
- Système d'entrée contrôlée et alarmes anti-intrusion
- Avantages des installations pour le personnel
The first floor office suites are set within a stone built three storey office block renovated to a modern standard internally with gated onsite parking located at the rear. The offices allow lots of natural light in and benefit from central heating, carpet throughout, suspended ceilings with inset lighting, UPVC double glazed windows, dedicated kitchen or kitchenette, controlled entry system, intruder alarms, fire safety equipment and dedicated car paking spaces on site. Additional car parking is also available via separate negotiation. Some suites include a separate meeting room/office (A1 & A5). Rents begin from £225 pcm exclusive.
- Utiliser la classe: E
- Disposition intensive du bureau
- Bureaux partitionnés
- Aire de réception
- Complètement tapissé
- Vidéosurveillance
- Entreposage sécurisé
- Cote de rendement énergétique - C
- Système d'entrée contrôlée et alarmes anti-intrusion
- Avantages des installations pour le personnel
- Partiellement construit comme Bureau standard
- S’adapte 2 - 5 Personnes
- Système de chauffage central
- Cuisine
- Système de sécurité
- Plafond suspendu
- Éclairage encastré
- Installations WC abandonnées
- Espace de bureau de haute qualité au premier étage
| Espace | Taille | Terme | Taux de location | Utilisation de l’espace | État | Disponible |
| 1er étage, ste A1 | 1 577 pi² | Négociable | Sur demande | Bureau | construction partielle | Maintenant |
| 1er étage, ste A2 | 493 pi² | Négociable | Sur demande | Bureau | construction partielle | Maintenant |
| 1er étage, ste A3 | 270 pi² | Négociable | Sur demande | Bureau | construction partielle | Maintenant |
| 1er étage, ste A5 | 577 pi² | Négociable | Sur demande | Bureau | construction partielle | Maintenant |
1er étage, ste A1
| Taille |
| 1 577 pi² |
| Terme |
| Négociable |
| Taux de location |
| Sur demande |
| Utilisation de l’espace |
| Bureau |
| État |
| construction partielle |
| Disponible |
| Maintenant |
1er étage, ste A2
| Taille |
| 493 pi² |
| Terme |
| Négociable |
| Taux de location |
| Sur demande |
| Utilisation de l’espace |
| Bureau |
| État |
| construction partielle |
| Disponible |
| Maintenant |
1er étage, ste A3
| Taille |
| 270 pi² |
| Terme |
| Négociable |
| Taux de location |
| Sur demande |
| Utilisation de l’espace |
| Bureau |
| État |
| construction partielle |
| Disponible |
| Maintenant |
1er étage, ste A5
| Taille |
| 577 pi² |
| Terme |
| Négociable |
| Taux de location |
| Sur demande |
| Utilisation de l’espace |
| Bureau |
| État |
| construction partielle |
| Disponible |
| Maintenant |
APERÇU DE LA PROPRIÉTÉ
Les locaux sont situés en face du chemin Mulcture Hall, en bordure du centre-ville d'Halifax, à proximité des principales gares routière et ferroviaire et à proximité de toutes les installations du centre-ville. À l'arrière, il y a un vaste parking sur place avec clôtures sécurisées, vidéosurveillance et portail d'entrée.
- Accès contrôlé
- Système de sécurité
- Éclairage accentué
- Climatisation








