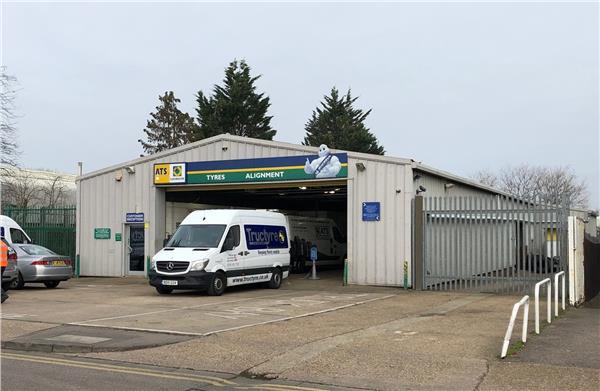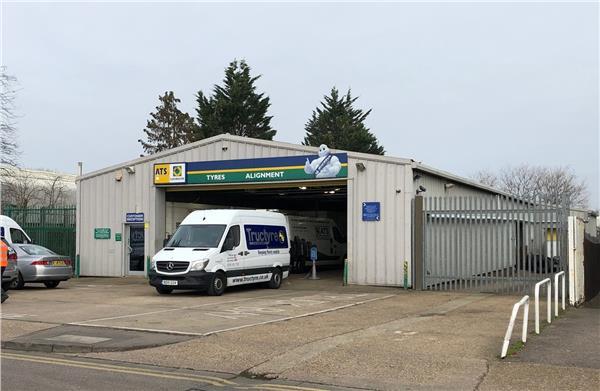Lyon Way Espace disponible industriel 6 331 pi² à St Albans AL4 0LB

Certaines informations ont été traduites automatiquement.
FAITS SAILLANTS
- Industriel/atelier
- Jusqu'à 8 places de stationnement à l'avant
- Anciennement utilisé dans le commerce automobile
TOUS LES ESPACES DISPONIBLES(1)
Afficher les taux de location en
- ESPACE
- TAILLE
- TERME
- TAUX DE LOCATION
- UTILISATION DE L’ESPACE
- ÉTAT
- DISPONIBLE
A workshop/industrial unit with offices benefitting from a minimum eaves height of 3.67m rising to 4.16m at the rear and three roller shutters with the front being 8m wide x 3.47m high. The offices are to the front elevation along with a kitchen and WCs. Externally there is parking for up to 8 cars to the front forecourt and there are driveways to either side giving access for loading, external storage or additional parking.
- Utiliser la classe: B2
- Bureaux partitionnés
- La hauteur minimale des feuilles est de 3,67 m
- Comprend 559 pi² d’espace de bureau dédié
- 8 places de stationnement
- Allée de chaque côté
| Espace | Taille | Terme | Taux de location | Utilisation de l’espace | État | Disponible |
| RDC | 6 331 pi² | Négociable | 28,69 $ CAD/pi²/an | Industriel | construction partielle | Maintenant |
RDC
| Taille |
| 6 331 pi² |
| Terme |
| Négociable |
| Taux de location |
| 28,69 $ CAD/pi²/an |
| Utilisation de l’espace |
| Industriel |
| État |
| construction partielle |
| Disponible |
| Maintenant |
APERÇU DE LA PROPRIÉTÉ
Situé à la sortie du chemin Hatfield entre St Albans et Hatfield











