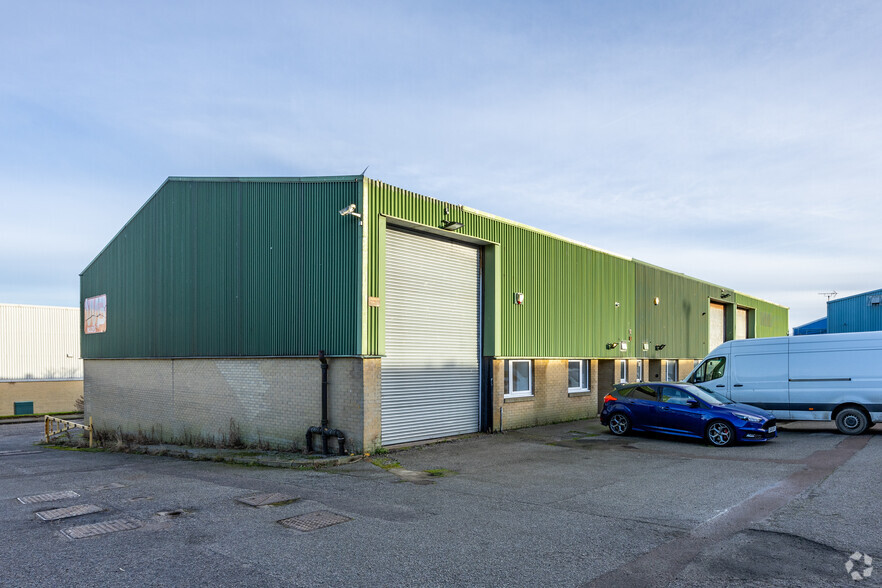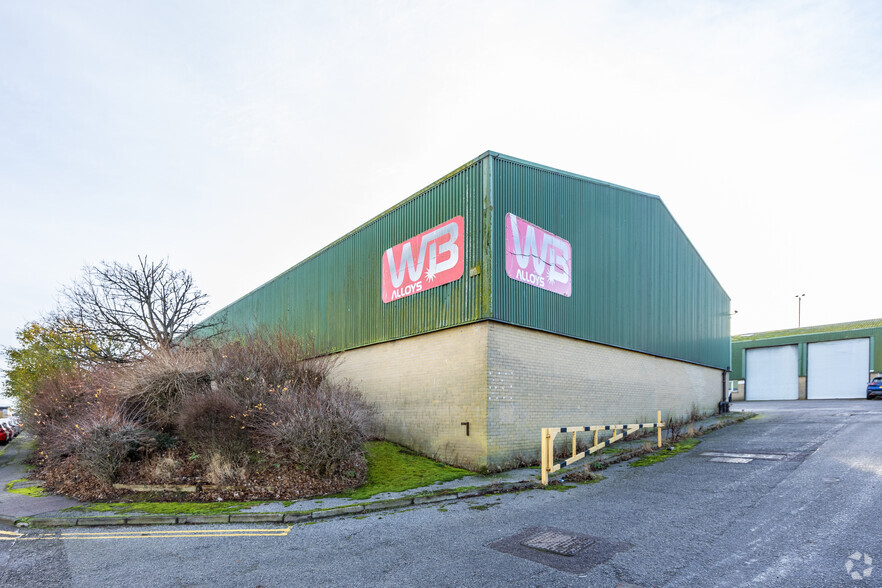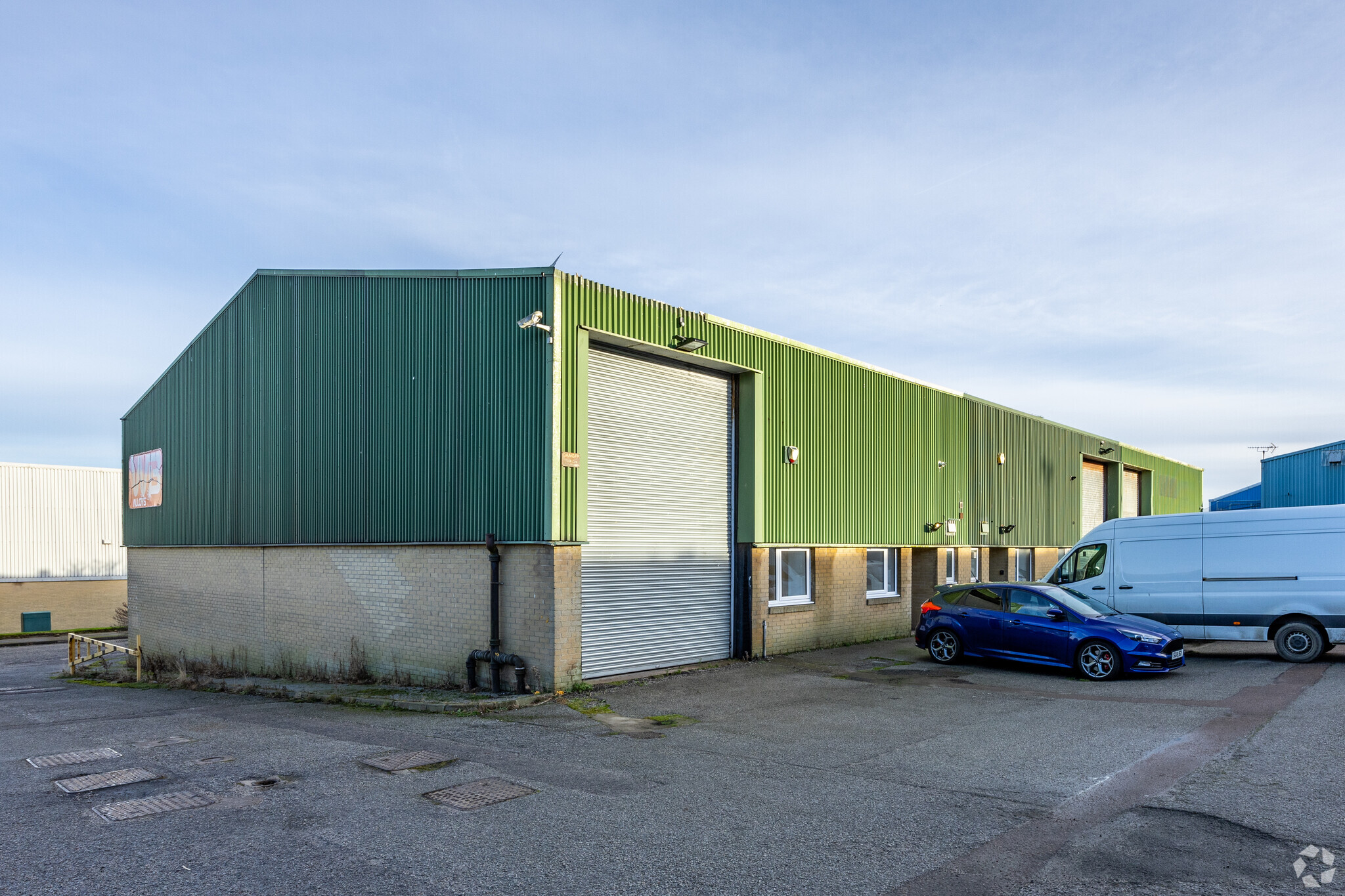Hareness Cir Espace disponible industriel 274 à 7 658 pi² à Aberdeen AB12 3LY


Certaines informations ont été traduites automatiquement.
FAITS SAILLANTS
- Unité industrielle en terrasses terminales
- Volets roulants.
- Parking.
CARACTÉRISTIQUES
TOUS LES ESPACES DISPONIBLES(5)
Afficher les taux de location en
- ESPACE
- TAILLE
- TERME
- TAUX DE LOCATION
- UTILISATION DE L’ESPACE
- ÉTAT
- DISPONIBLE
Internally, within the warehouse the flooring is painted concrete with the walls being painted blockwork to dado height and to the inside face of the cladding thereafter. Artificial lighting is provided via LED fitments, the office flooring is laminate with the walls and ceilings being painted with lighting provided by a mixture of fluorescent strip and LED fitments.
- Utiliser la classe: Class 5
- 1 Baie d’entrée
- Peut être combiné à un ou plusieurs espaces supplémentaires jusqu’à 7 658 pi² d’espace adjacent
- Stores automatiques
- Excellent entrepôt à aire ouverte.
- Toilettes et installations pour le personnel.
- Comprend 764 pi² d’espace de bureau dédié
- Espace en excellent état
- Cuisine
- Installations WC abandonnées
- Espace de bureau.
Internally, within the warehouse the flooring is painted concrete with the walls being painted blockwork to dado height and to the inside face of the cladding thereafter. Artificial lighting is provided via LED fitments. The office flooring is carpet with the walls and ceilings being painted with lighting provided LED fitments. A W.C and kitchenette is located within this area.
- Utiliser la classe: Class 5
- 1 Baie d’entrée
- Installations WC abandonnées
- Raccords à DEL
- Comprend 359 pi² d’espace de bureau dédié
- Peut être combiné à un ou plusieurs espaces supplémentaires jusqu’à 7 658 pi² d’espace adjacent
- Cuisinette
- Béton peint
Internally, within the warehouse the flooring is painted concrete with the walls being painted blockwork to dado height and to the inside face of the cladding thereafter. Artificial lighting is provided via LED fitments, the office flooring is laminate with the walls and ceilings being painted with lighting provided by a mixture of fluorescent strip and LED fitments.
- Utiliser la classe: Class 5
- 1 Baie d’entrée
- Peut être combiné à un ou plusieurs espaces supplémentaires jusqu’à 7 658 pi² d’espace adjacent
- Stores automatiques
- Excellent entrepôt à aire ouverte.
- Toilettes et installations pour le personnel.
- Comprend 764 pi² d’espace de bureau dédié
- Espace en excellent état
- Cuisine
- Installations WC abandonnées
- Espace de bureau.
Internally, within the warehouse the flooring is painted concrete with the walls being painted blockwork to dado height and to the inside face of the cladding thereafter. Artificial lighting is provided via LED fitments, the office flooring is laminate with the walls and ceilings being painted with lighting provided by a mixture of fluorescent strip and LED fitments.
- Utiliser la classe: Class 5
- 1 Baie d’entrée
- Peut être combiné à un ou plusieurs espaces supplémentaires jusqu’à 7 658 pi² d’espace adjacent
- Stores automatiques
- Excellent entrepôt à aire ouverte.
- Toilettes et installations pour le personnel.
- Comprend 764 pi² d’espace de bureau dédié
- Espace en excellent état
- Cuisine
- Installations WC abandonnées
- Espace de bureau.
Internally, within the warehouse the flooring is painted concrete with the walls being painted blockwork to dado height and to the inside face of the cladding thereafter. Artificial lighting is provided via LED fitments, the office flooring is laminate with the walls and ceilings being painted with lighting provided by a mixture of fluorescent strip and LED fitments.
- Utiliser la classe: Class 5
- 1 Baie d’entrée
- Peut être combiné à un ou plusieurs espaces supplémentaires jusqu’à 7 658 pi² d’espace adjacent
- Stores automatiques
- Excellent entrepôt à aire ouverte.
- Toilettes et installations pour le personnel.
- Comprend 764 pi² d’espace de bureau dédié
- Espace en excellent état
- Cuisine
- Installations WC abandonnées
- Espace de bureau.
| Espace | Taille | Terme | Taux de location | Utilisation de l’espace | État | Disponible |
| RDC - 6 | 2 415 pi² | Négociable | 13,73 $ CAD/pi²/an | Industriel | construction complète | Maintenant |
| RDC - 7 | 2 424 pi² | Négociable | 14,43 $ CAD/pi²/an | Industriel | construction complète | Maintenant |
| RDC - 8 | 1 781 pi² | Négociable | 13,73 $ CAD/pi²/an | Industriel | construction complète | Maintenant |
| Mezzanine - 6 | 274 pi² | Négociable | 13,73 $ CAD/pi²/an | Industriel | construction complète | Maintenant |
| Mezzanine - 8 | 764 pi² | Négociable | 13,73 $ CAD/pi²/an | Industriel | construction complète | Maintenant |
RDC - 6
| Taille |
| 2 415 pi² |
| Terme |
| Négociable |
| Taux de location |
| 13,73 $ CAD/pi²/an |
| Utilisation de l’espace |
| Industriel |
| État |
| construction complète |
| Disponible |
| Maintenant |
RDC - 7
| Taille |
| 2 424 pi² |
| Terme |
| Négociable |
| Taux de location |
| 14,43 $ CAD/pi²/an |
| Utilisation de l’espace |
| Industriel |
| État |
| construction complète |
| Disponible |
| Maintenant |
RDC - 8
| Taille |
| 1 781 pi² |
| Terme |
| Négociable |
| Taux de location |
| 13,73 $ CAD/pi²/an |
| Utilisation de l’espace |
| Industriel |
| État |
| construction complète |
| Disponible |
| Maintenant |
Mezzanine - 6
| Taille |
| 274 pi² |
| Terme |
| Négociable |
| Taux de location |
| 13,73 $ CAD/pi²/an |
| Utilisation de l’espace |
| Industriel |
| État |
| construction complète |
| Disponible |
| Maintenant |
Mezzanine - 8
| Taille |
| 764 pi² |
| Terme |
| Négociable |
| Taux de location |
| 13,73 $ CAD/pi²/an |
| Utilisation de l’espace |
| Industriel |
| État |
| construction complète |
| Disponible |
| Maintenant |
APERÇU DE LA PROPRIÉTÉ
La propriété comprend trois unités industrielles de construction à ossature de portique en acier. La propriété est située approximativement à mi-chemin le long de Hareness Circle, dans la zone industrielle d'Altens, et non loin du centre-ville d'Aberdeen. En entrant dans la zone industrielle d'Altens, par Hareness Road, Hareness Circle est la première route sur la droite, après le rond-point donnant accès au chemin Crawpeel.











