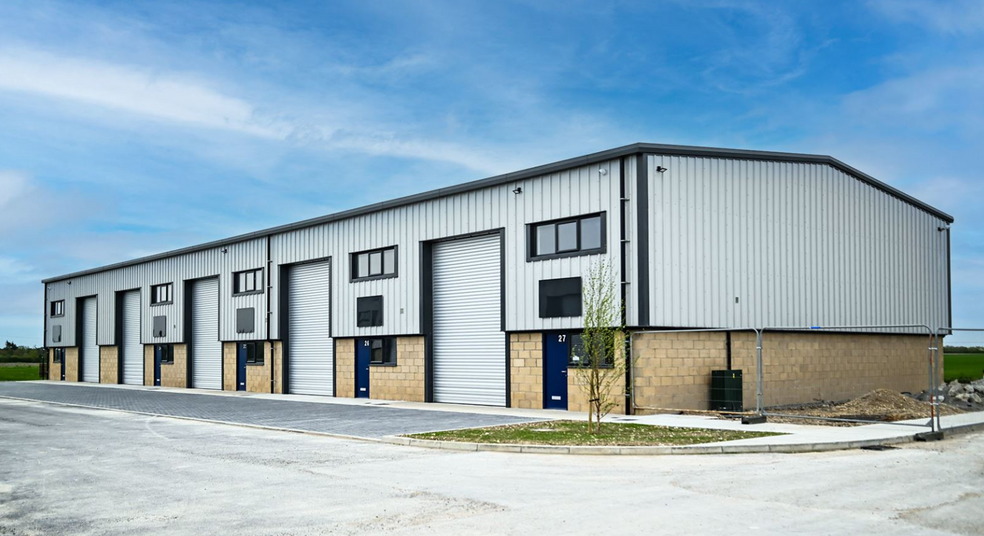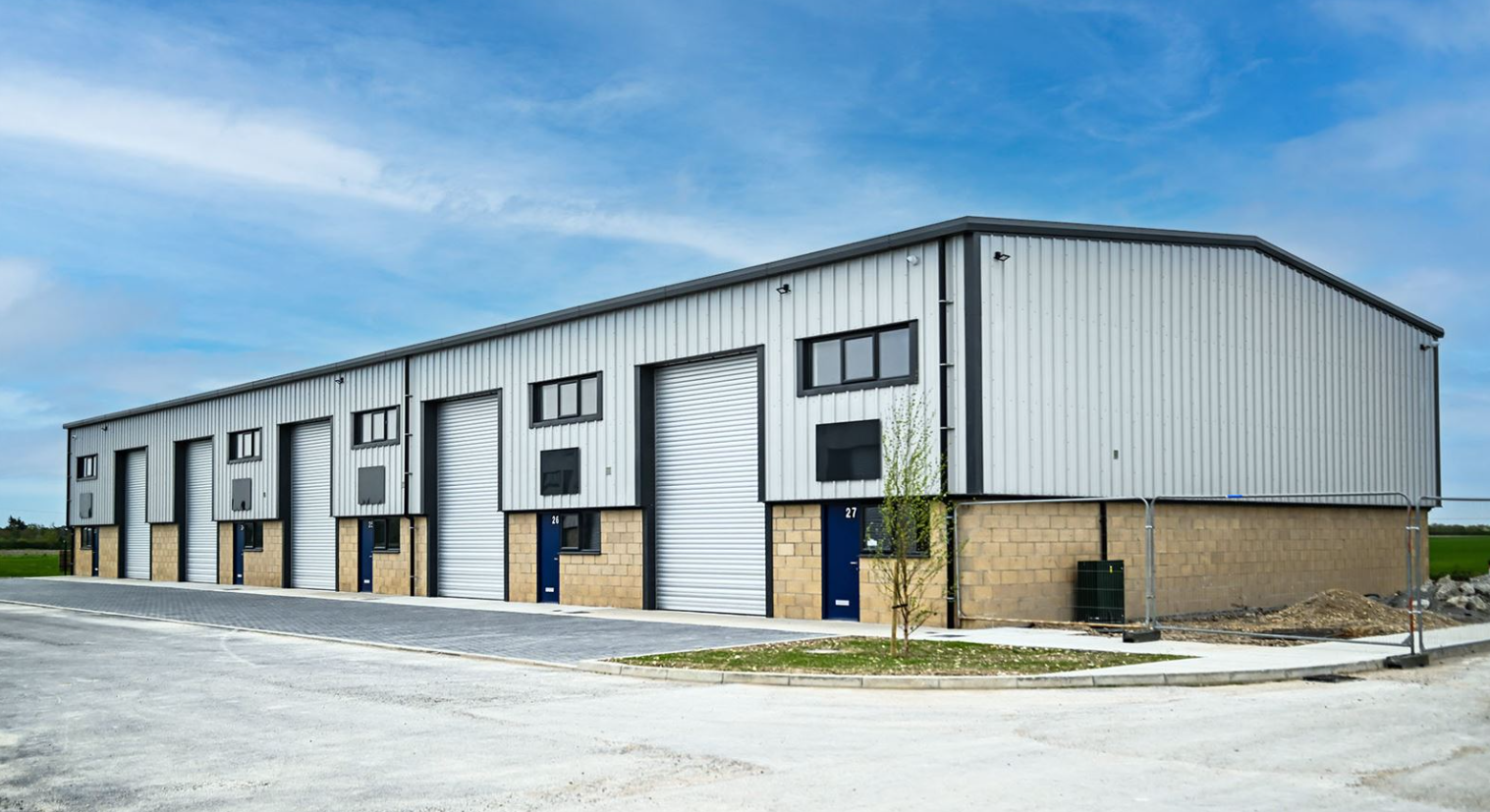Hall Barn Rd Espace disponible industriel 1 572 à 5 146 pi² à Ely CB7 5RJ

Certaines informations ont été traduites automatiquement.
FAITS SAILLANTS
- Accès 24 heures sur 24, 7 jours sur 7 avec vidéosurveillance de la propriété et installations ANPR
- Places de stationnement attribuées
- Unités industrielles légères neuves
TOUS LES ESPACES DISPONIBLES(3)
Afficher les taux de location en
- ESPACE
- TAILLE
- TERME
- TAUX DE LOCATION
- UTILISATION DE L’ESPACE
- ÉTAT
- DISPONIBLE
The available space comprises a ground floor industrial unit with planning consent for use class B1/B2/B8, proving occupiers with a ‘blank canvas’ opportunity in which to install non-structural fit out to suit their business needs. The specification includes automated roller shutter doors, LED lighting, WC and kitchen facilities, pedestrian reception/office accommodation, allocated parking spaces and a three-phase power supply. The minimum eaves height is approximately 6m. The units have been finished to a good quality light industrial specification, including breezeblock lower elevations, profile metal clad upper elevations under a pitched insulated roof.
- Utiliser la classe: B2
- Peut être combiné à un ou plusieurs espaces supplémentaires jusqu’à 5 146 pi² d’espace adjacent
- Lumière naturelle
- Alimentation triphasée
- Alimentation triphasée
- Espace en excellent état
- Climatisation centrale
- Bail professionnel
- Unités industrielles légères neuves
The available space comprises a ground floor industrial unit with planning consent for use class B1/B2/B8, proving occupiers with a ‘blank canvas’ opportunity in which to install non-structural fit out to suit their business needs. The specification includes automated roller shutter doors, LED lighting, WC and kitchen facilities, pedestrian reception/office accommodation, allocated parking spaces and a three-phase power supply. The minimum eaves height is approximately 6m. The units have been finished to a good quality light industrial specification, including breezeblock lower elevations, profile metal clad upper elevations under a pitched insulated roof.
- Utiliser la classe: B2
- Peut être combiné à un ou plusieurs espaces supplémentaires jusqu’à 5 146 pi² d’espace adjacent
- Lumière naturelle
- Alimentation triphasée
- Alimentation triphasée
- Espace en excellent état
- Climatisation centrale
- Bail professionnel
- Unités industrielles légères neuves
The available space comprises a ground floor industrial unit with planning consent for use class B1/B2/B8, proving occupiers with a ‘blank canvas’ opportunity in which to install non-structural fit out to suit their business needs. The specification includes automated roller shutter doors, LED lighting, WC and kitchen facilities, pedestrian reception/office accommodation, allocated parking spaces and a three-phase power supply. The minimum eaves height is approximately 6m. The units have been finished to a good quality light industrial specification, including breezeblock lower elevations, profile metal clad upper elevations under a pitched insulated roof.
- Utiliser la classe: B2
- Peut être combiné à un ou plusieurs espaces supplémentaires jusqu’à 5 146 pi² d’espace adjacent
- Lumière naturelle
- Alimentation triphasée
- Alimentation triphasée
- Espace en excellent état
- Climatisation centrale
- Bail professionnel
- Unités industrielles légères neuves
| Espace | Taille | Terme | Taux de location | Utilisation de l’espace | État | Disponible |
| RDC - 25 | 1 572 pi² | Négociable | Sur demande | Industriel | construction partielle | 30 jours |
| RDC - 26 | 1 572 pi² | Négociable | Sur demande | Industriel | construction partielle | 30 jours |
| RDC - 27 | 2 002 pi² | Négociable | Sur demande | Industriel | construction partielle | 30 jours |
RDC - 25
| Taille |
| 1 572 pi² |
| Terme |
| Négociable |
| Taux de location |
| Sur demande |
| Utilisation de l’espace |
| Industriel |
| État |
| construction partielle |
| Disponible |
| 30 jours |
RDC - 26
| Taille |
| 1 572 pi² |
| Terme |
| Négociable |
| Taux de location |
| Sur demande |
| Utilisation de l’espace |
| Industriel |
| État |
| construction partielle |
| Disponible |
| 30 jours |
RDC - 27
| Taille |
| 2 002 pi² |
| Terme |
| Négociable |
| Taux de location |
| Sur demande |
| Utilisation de l’espace |
| Industriel |
| État |
| construction partielle |
| Disponible |
| 30 jours |
APERÇU DE LA PROPRIÉTÉ
Le parc d'affaires Isleham comprend 26 unités industrielles légères neuves avec consentement de planification pour les utilisations B1/B2/B8.









