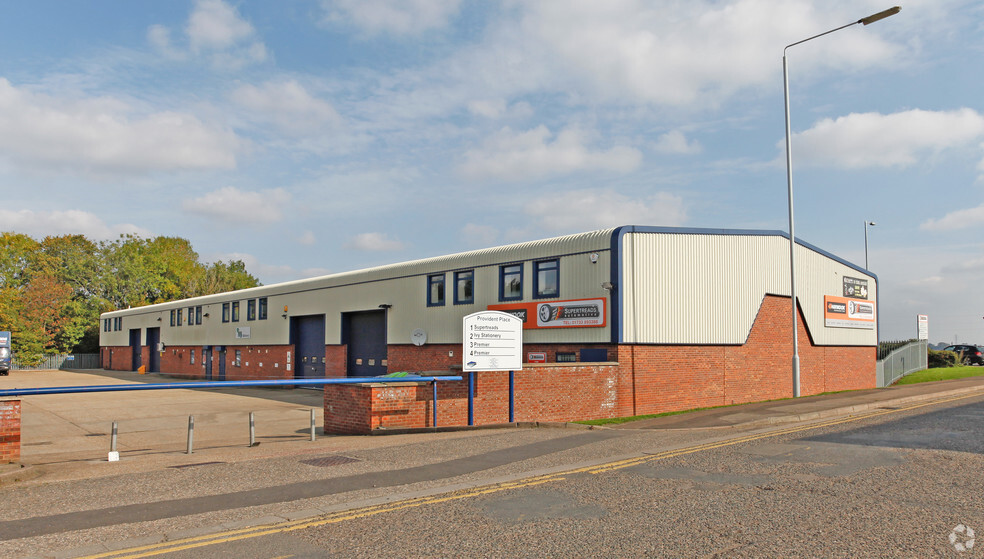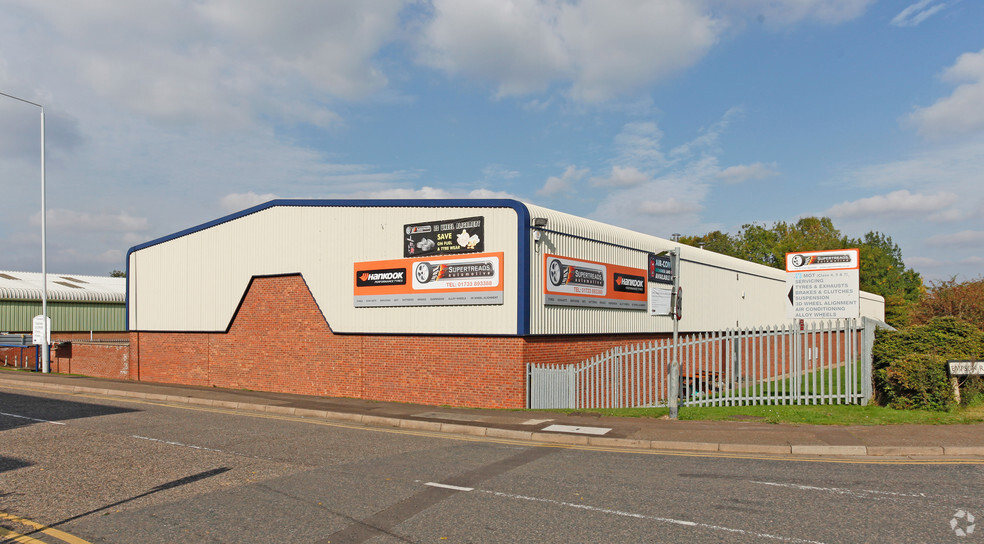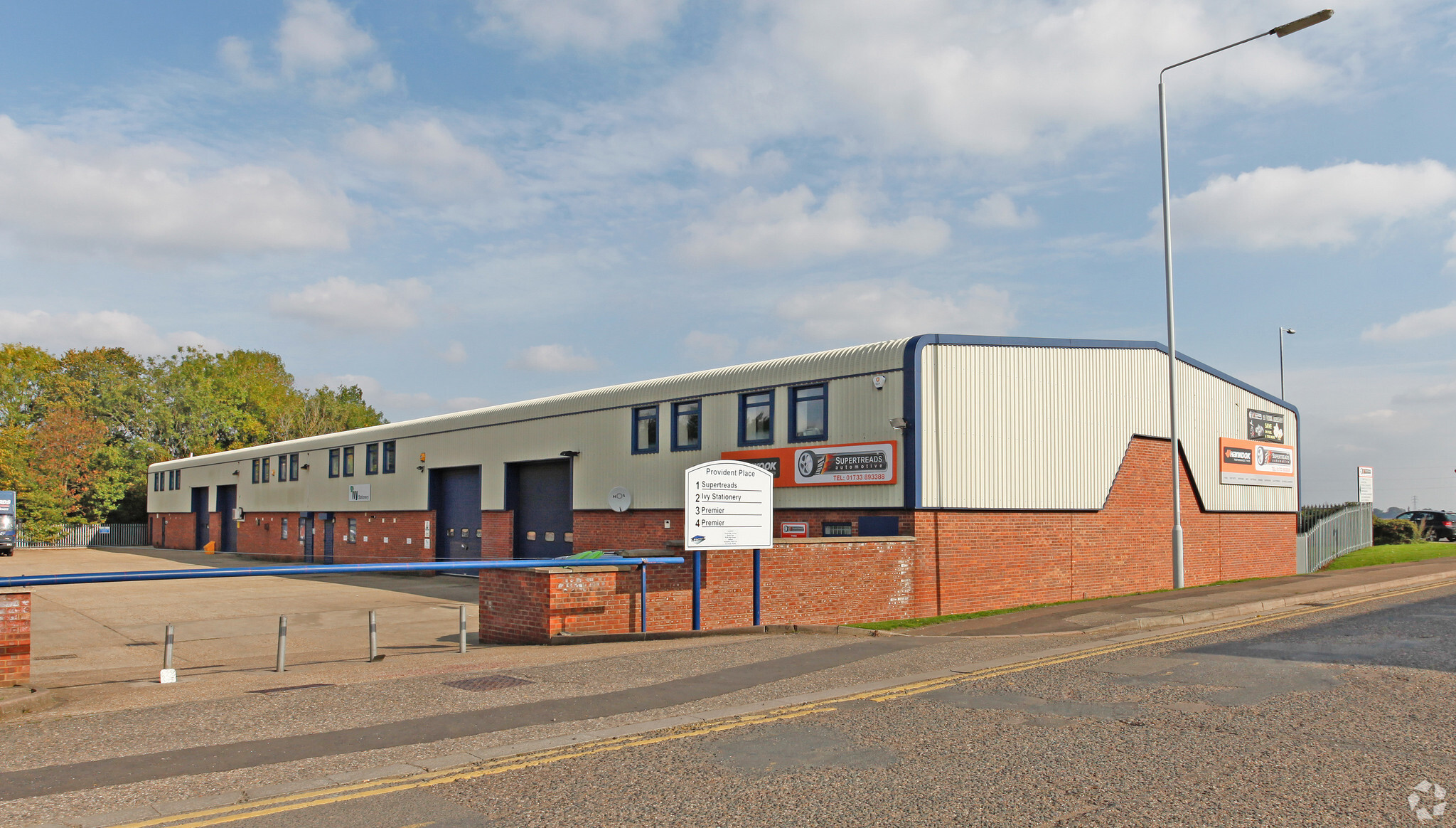Empson Rd Espace disponible industriel 4 992 pi² à Peterborough PE1 5UU


Certaines informations ont été traduites automatiquement.
FAITS SAILLANTS
- Parking and loading available
- Steel sheet cladding under a pitched roof
- Close to public transport links
CARACTÉRISTIQUES
TOUS LES ESPACES DISPONIBLES(1)
Afficher les taux de location en
- ESPACE
- TAILLE
- TERME
- TAUX DE LOCATION
- UTILISATION DE L’ESPACE
- ÉTAT
- DISPONIBLE
The unit has an eaves height of approximately 5.7m to the gutter, 5.5m to the haunch, with a 4m high sectional up and over loading door. The property is available To Let by way of a new Full Repairing and Insuring lease, for a term to be agreed.
- Utiliser la classe: B2
- 5.5m to the haunch
- Eaves height of approximately 5.7m to the gutter
- 4m high sectional up and over loading door
| Espace | Taille | Terme | Taux de location | Utilisation de l’espace | État | Disponible |
| RDC - 3 | 4 992 pi² | 5-10 ans | 12,94 $ CAD/pi²/an | Industriel | construction complète | Maintenant |
RDC - 3
| Taille |
| 4 992 pi² |
| Terme |
| 5-10 ans |
| Taux de location |
| 12,94 $ CAD/pi²/an |
| Utilisation de l’espace |
| Industriel |
| État |
| construction complète |
| Disponible |
| Maintenant |
APERÇU DE LA PROPRIÉTÉ
Provident Place comprend une rangée de quatre unités commerciales en structure métallique avec un revêtement en briques et en tôle d'acier sous un toit en pente. Stationnement et aire de chargement disponibles directement à l'avant de l'unité. L'unité offre une hauteur sous gouttière d'environ 5,7 m, une hauteur sous ferme de 5,5 m, ainsi qu'une porte sectionnelle basculante de chargement de 4 m de hauteur. Une mezzanine en acier supplémentaire d'environ 4,1 m par 9,7 m est aménagée sur un côté de la zone d'entrepôt. Le premier étage propose une suite de 5 bureaux cloisonnés. Au rez-de-chaussée, on trouve des installations de cuisine, des toilettes pour hommes et femmes, un grand bureau de réception et un autre bureau à l'arrière. Les espaces de bureaux bénéficient d'un système de chauffage central à radiateurs alimenté au gaz.
FAITS SUR L’INSTALLATION ENTREPÔT
SÉLECTIONNER DES LOCATAIRES
- ÉTAGE
- NOM DU LOCATAIRE
- SECTEUR
- REZ-DE-CHAUSSÉE
- Andrew Sykes Hire
- Services de location et de bail
- 1ᵉʳ
- Chillhire
- -
- REZ-DE-CHAUSSÉE
- Ivy Stationery
- -
- Multiple
- Supertreads
- Services de location et de bail
- 1ᵉʳ
- Tehy Care Group
- -





