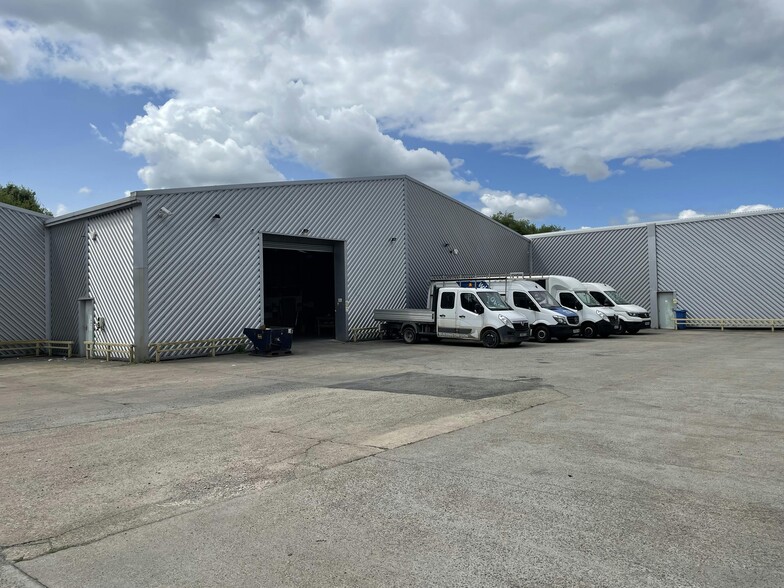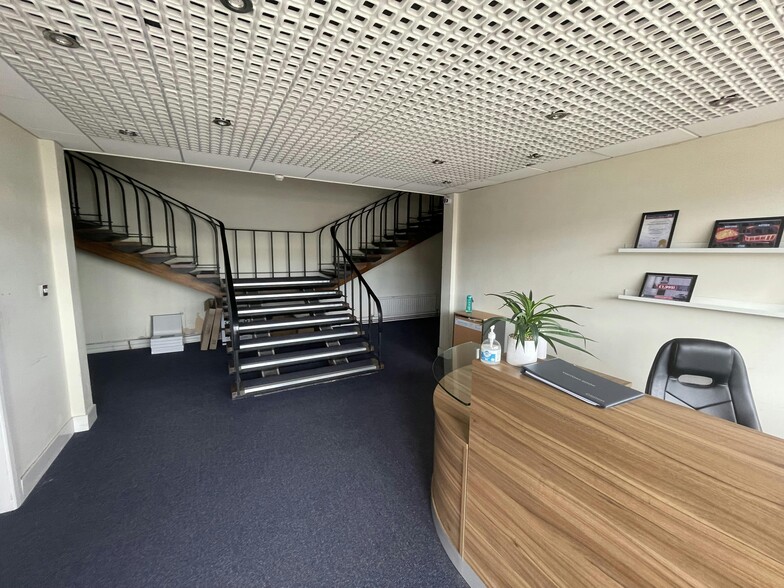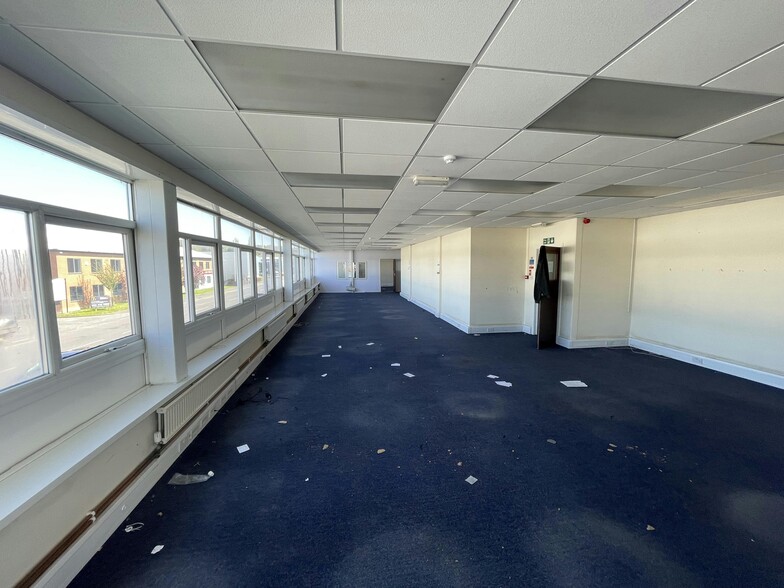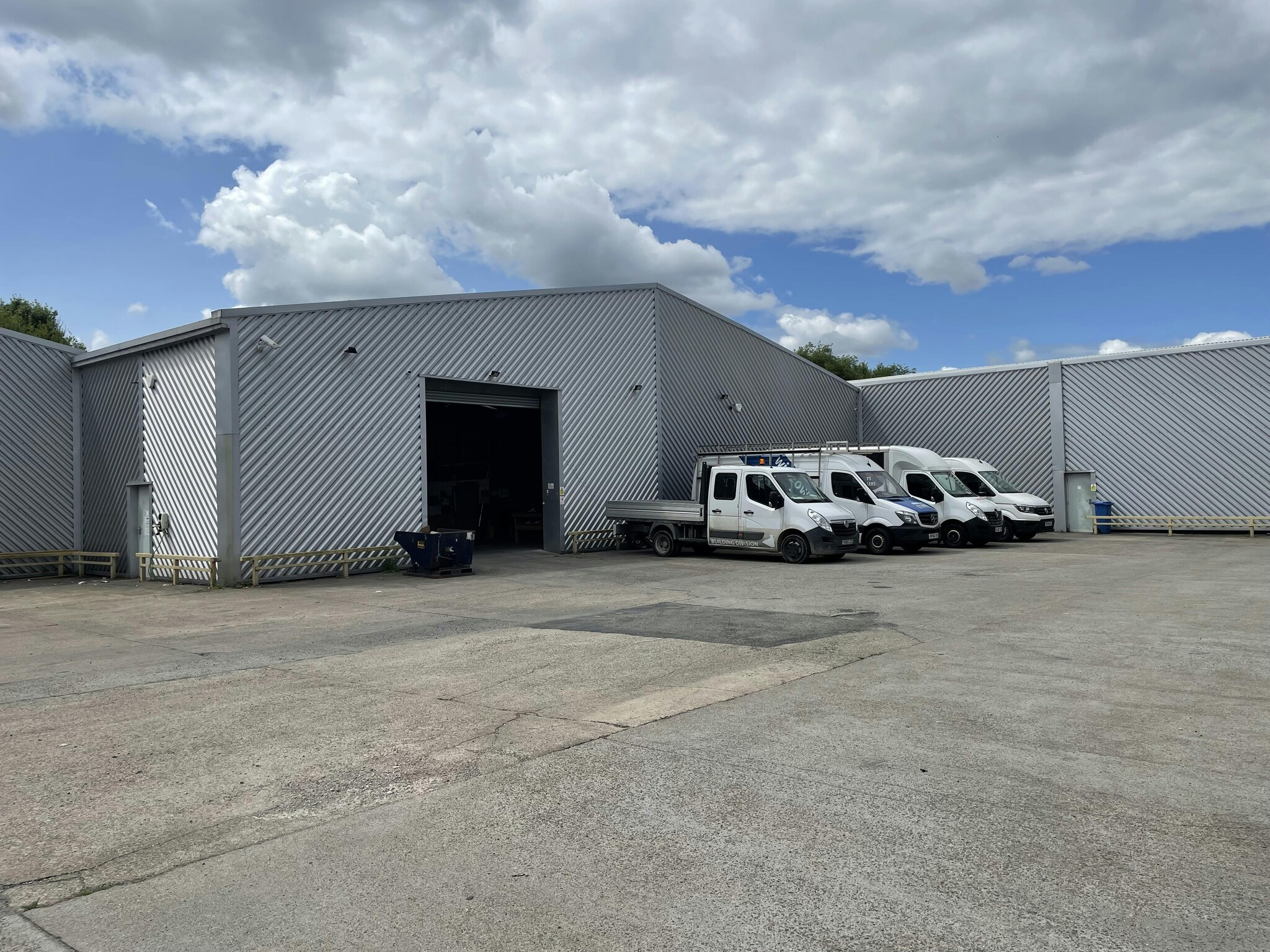EFB Court Earlsway Espace disponible 4 572 à 19 544 pi² à Gateshead NE11 0RH



Certaines informations ont été traduites automatiquement.
CARACTÉRISTIQUES
TOUS LES ESPACES DISPONIBLES(3)
Afficher les taux de location en
- ESPACE
- TAILLE
- TERME
- TAUX DE LOCATION
- UTILISATION DE L’ESPACE
- ÉTAT
- DISPONIBLE
EFB Court presents as a self-contained office building extending over 2 floors. The property benefits from a reception area, a mix of open plan and cellular office accommodation, and staff areas to the ground floor, and a mix of open plan and cellular accommodation to the first floor.
- Utiliser la classe: E
- Disposition du plan d’étage ouverte en général
- Cuisine
- Comprend 1 723 pi² d’espace de bureau dédié
- Toilettes communes
- Combinaison d'espaces de bureaux cellulaires et de bureaux à aire ouverte
- Installations de cuisine
- tronquage périmétrique
- Partiellement construit comme Bureau standard
- Bureaux partitionnés
- Plafond suspendu
- Cote de rendement énergétique - D
- Plan ouvert
- Toilettes rénovées
- Plafond suspendu avec éclairage Cat 2
The property comprises two adjoining warehouse units with two-storey office content provided by the larger unit. The property also benefits from an adjoining 0.88 acre secure yard. The units are of a steel framework construction with cavity brick walls covered in profile steel cladding. The roof areas are double pitched providing minimum internal eaves height of 4.5m.
- Utiliser la classe: B2
- Toilettes communes
- Cour sécurisée de 0,88 acre
- avant-toits internes de 4,5 m
- Cote de rendement énergétique - D
- 3 portes de chargement sectionnelles
- Bureaux à deux étages
- Éclairage fluorescent
The property comprises two adjoining warehouse units with two-storey office content provided by the larger unit. The property also benefits from an adjoining 0.88 acre secure yard. The units are of a steel framework construction with cavity brick walls covered in profile steel cladding. The roof areas are double pitched providing minimum internal eaves height of 4.5m.
- Utiliser la classe: B2
- Cote de rendement énergétique - D
- 3 portes de chargement sectionnelles
- Bureaux à deux étages
- Éclairage fluorescent
- Comprend 2 286 pi² d’espace de bureau dédié
- Toilettes communes
- Cour sécurisée de 0,88 acre
- avant-toits internes de 4,5 m
| Espace | Taille | Terme | Taux de location | Utilisation de l’espace | État | Disponible |
| RDC, ste Office | 4 572 pi² | Négociable | 12,00 $ CAD/pi²/an | Bureau | construction partielle | Maintenant |
| RDC - Unit 4 | 5 893 pi² | Négociable | 12,00 $ CAD/pi²/an | Industriel | construction partielle | Maintenant |
| RDC - Unit 5 | 9 079 pi² | Négociable | 12,00 $ CAD/pi²/an | Industriel | construction partielle | Maintenant |
RDC, ste Office
| Taille |
| 4 572 pi² |
| Terme |
| Négociable |
| Taux de location |
| 12,00 $ CAD/pi²/an |
| Utilisation de l’espace |
| Bureau |
| État |
| construction partielle |
| Disponible |
| Maintenant |
RDC - Unit 4
| Taille |
| 5 893 pi² |
| Terme |
| Négociable |
| Taux de location |
| 12,00 $ CAD/pi²/an |
| Utilisation de l’espace |
| Industriel |
| État |
| construction partielle |
| Disponible |
| Maintenant |
RDC - Unit 5
| Taille |
| 9 079 pi² |
| Terme |
| Négociable |
| Taux de location |
| 12,00 $ CAD/pi²/an |
| Utilisation de l’espace |
| Industriel |
| État |
| construction partielle |
| Disponible |
| Maintenant |
APERÇU DE LA PROPRIÉTÉ
La propriété bénéficie du fait qu'elle soit située sur un site sécurisé sur Earlsway, dans le très recherché Team Valley Trading Estate. Le domaine offre un accès direct à l'autoroute A1 (M) par les jonctions 67 et 68, situées à un mille au sud de la propriété. La propriété est située à 3 milles au sud du centre-ville de Gateshead, à 4 milles au sud du centre-ville de Newcastle et à 16 milles à l'ouest du centre-ville de Sunderland












