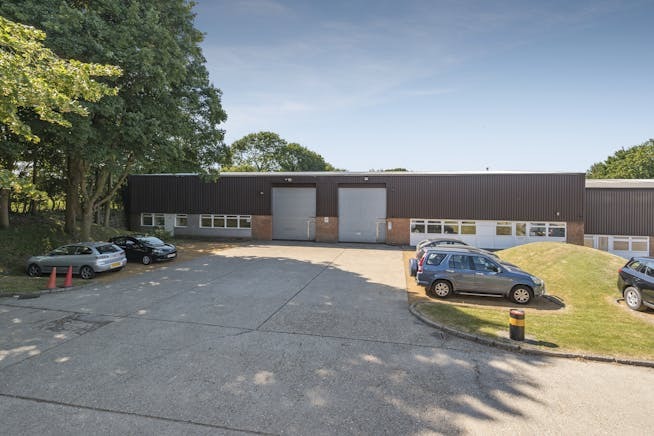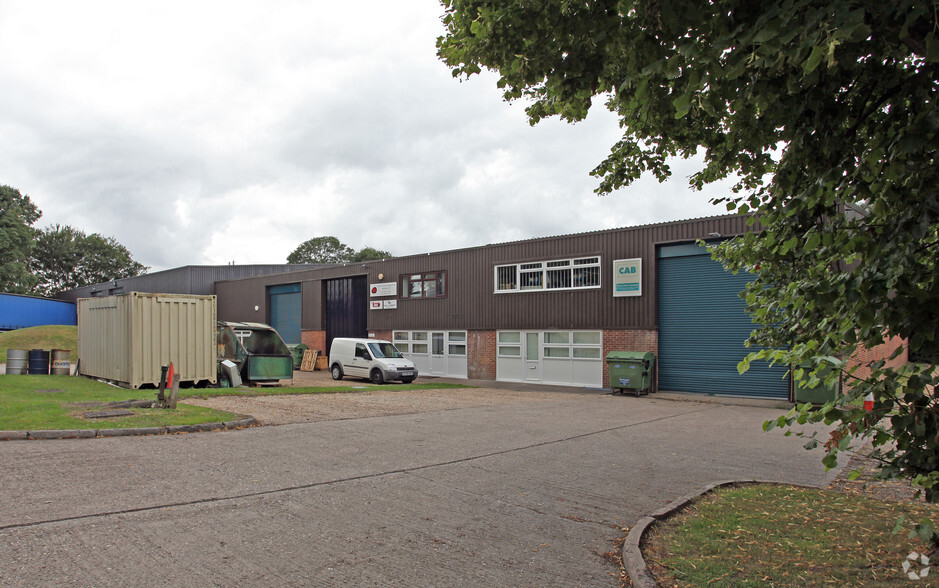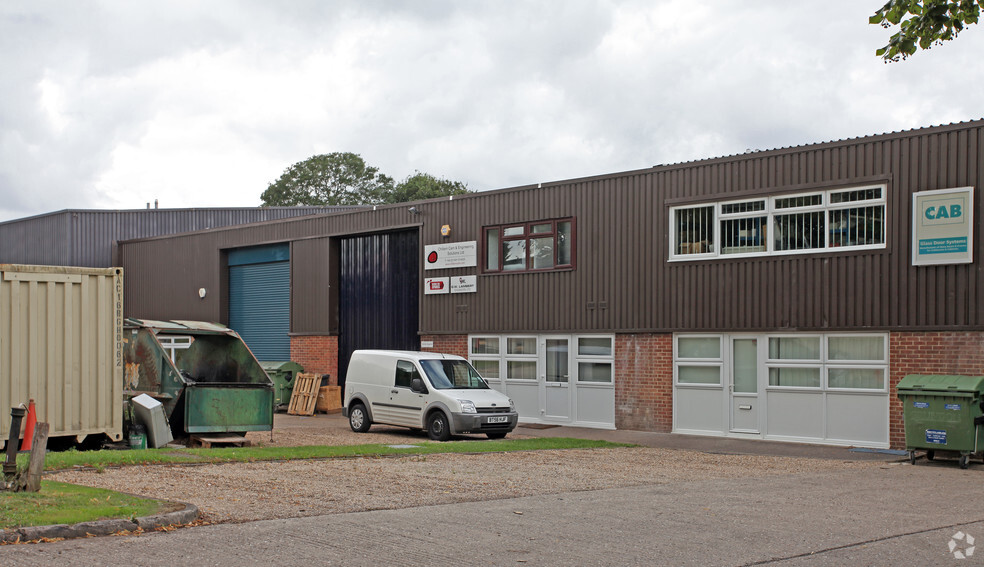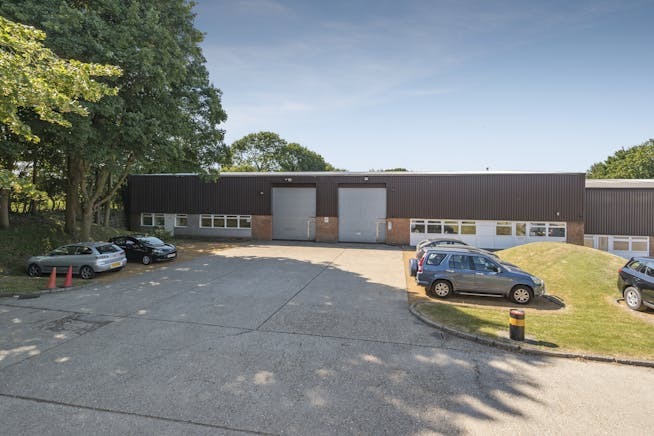Cuxham Rd Espace disponible industriel 5 918 à 11 870 pi² à Watlington OX49 5LU



Certaines informations ont été traduites automatiquement.
CARACTÉRISTIQUES
TOUS LES ESPACES DISPONIBLES(2)
Afficher les taux de location en
- ESPACE
- TAILLE
- TERME
- TAUX DE LOCATION
- UTILISATION DE L’ESPACE
- ÉTAT
- DISPONIBLE
Two attractive industrial units in Cuxham Road of 5,918 Sq ft (Unit 4) and 5,952 Sq ft. (Unit 5). The traditional units feature part-brick and part-clad elevations and have the benefit of a fully insulated roof, Warehouse flooring, and the Offices feature new suspended ceilings, refitted Kitchen, Toilets and new floor coverings. Roller shutter doors are installed with personal doors to the office areas which are contained within double glazed UPVC front-panelling. 3-phase is installed. Car parking is to the front of the building and there is a further overflow area. The units are available as a whole, letting each unit individually may be considered.
- Utiliser la classe: B2
- Cuisine
- Nouveau toit récent.
- Laissez-les ensemble ou individuellement.
- Peut être combiné à un ou plusieurs espaces supplémentaires jusqu’à 11 870 pi² d’espace adjacent
- Installations WC abandonnées
- Stationnement de voiture.
Two attractive industrial units in Cuxham Road of 5,918 Sq ft (Unit 4) and 5,952 Sq ft. (Unit 5). The traditional units feature part-brick and part-clad elevations and have the benefit of a fully insulated roof, Warehouse flooring, and the Offices feature new suspended ceilings, refitted Kitchen, Toilets and new floor coverings. Roller shutter doors are installed with personal doors to the office areas which are contained within double glazed UPVC front-panelling. 3-phase is installed. Car parking is to the front of the building and there is a further overflow area. The units are available as a whole, letting each unit individually may be considered.
- Utiliser la classe: B2
- Cuisine
- Nouveau toit récent.
- Laissez-les ensemble ou individuellement.
- Peut être combiné à un ou plusieurs espaces supplémentaires jusqu’à 11 870 pi² d’espace adjacent
- Installations WC abandonnées
- Stationnement de voiture.
| Espace | Taille | Terme | Taux de location | Utilisation de l’espace | État | Disponible |
| RDC - A4 | 5 918 pi² | Négociable | 19,54 $ CAD/pi²/an | Industriel | espace cloisonné | Maintenant |
| RDC - A5 | 5 952 pi² | Négociable | 19,54 $ CAD/pi²/an | Industriel | espace cloisonné | Maintenant |
RDC - A4
| Taille |
| 5 918 pi² |
| Terme |
| Négociable |
| Taux de location |
| 19,54 $ CAD/pi²/an |
| Utilisation de l’espace |
| Industriel |
| État |
| espace cloisonné |
| Disponible |
| Maintenant |
RDC - A5
| Taille |
| 5 952 pi² |
| Terme |
| Négociable |
| Taux de location |
| 19,54 $ CAD/pi²/an |
| Utilisation de l’espace |
| Industriel |
| État |
| espace cloisonné |
| Disponible |
| Maintenant |
APERÇU DE LA PROPRIÉTÉ
Unités industrielles sur un petit domaine populaire à la périphérie de la ville. Wattington est idéalement situé à moins de 4 milles de la jonction 6 de l'autoroute M40 et le domaine se trouve à l'ouest de la ville.








