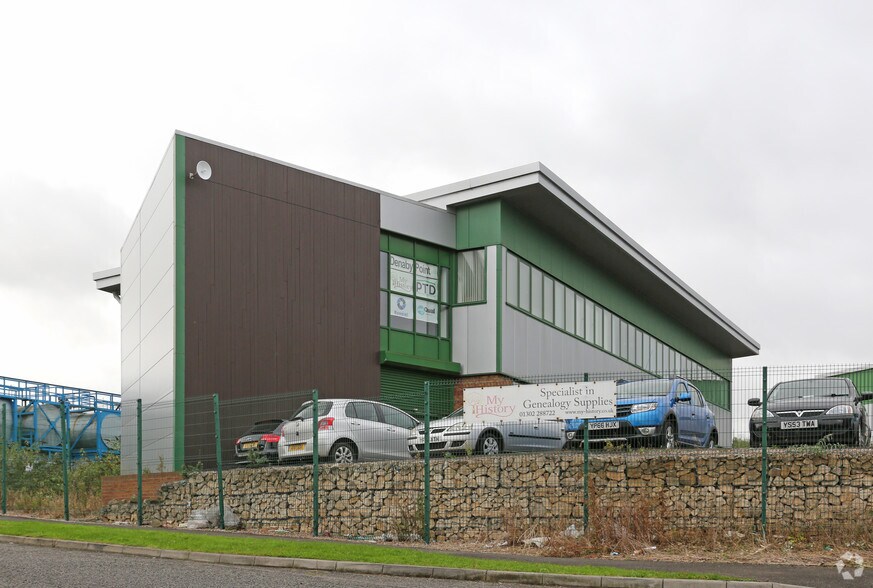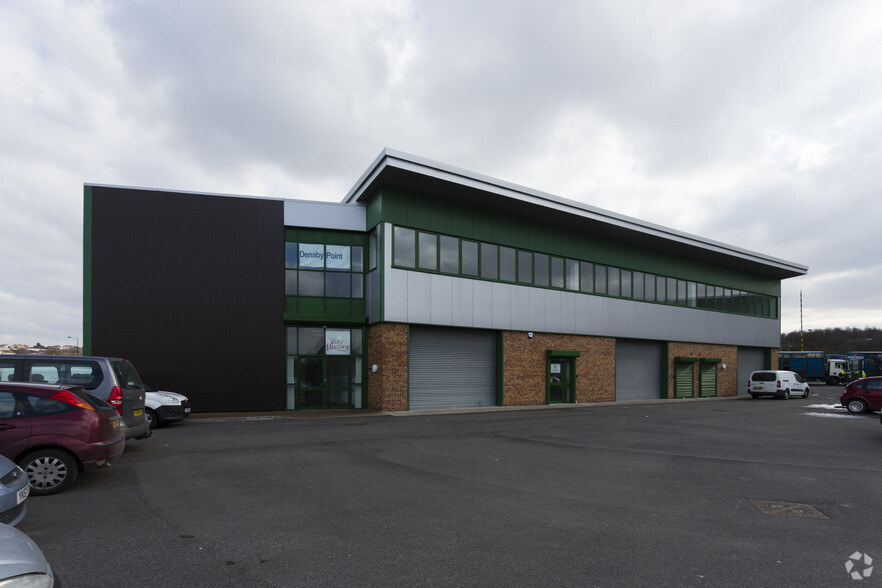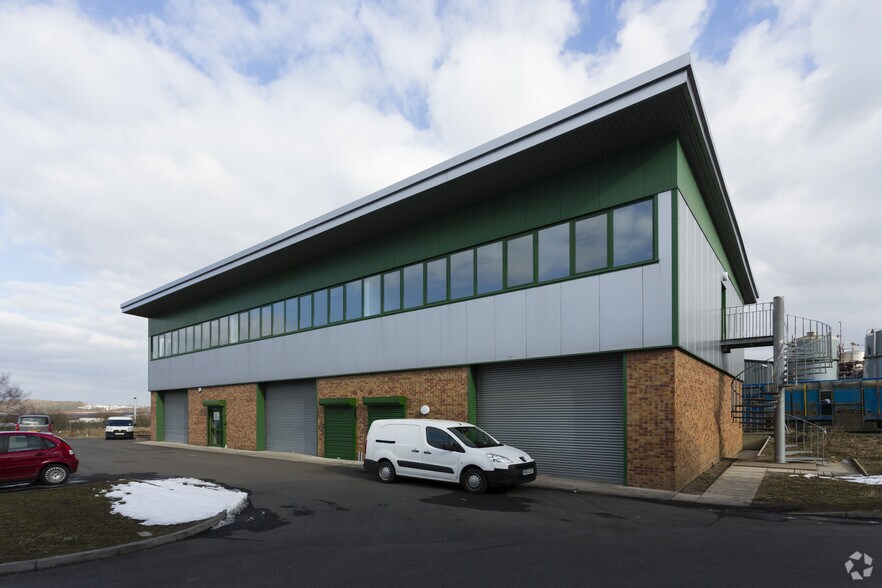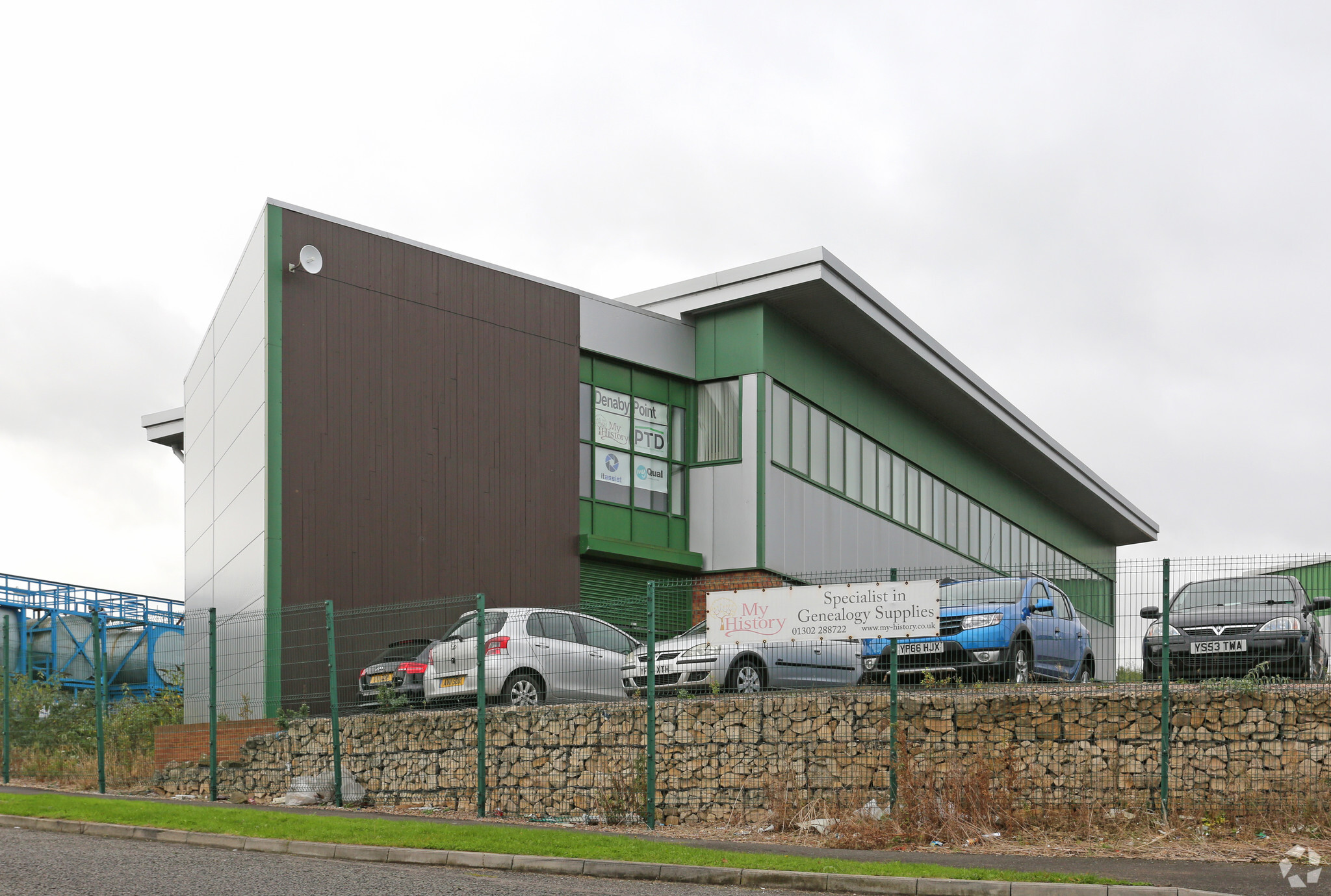Denaby Point Coalpit Rd Espace disponible bureau 566 à 1 674 pi² à Denaby Main DN12 4LH



Certaines informations ont été traduites automatiquement.
FAITS SAILLANTS
- Bonnes liaisons de transport
- Grande cour commune offrant du stationnement
- Bonnes communications routières
CARACTÉRISTIQUES
TOUS LES ESPACES DISPONIBLES(2)
Afficher les taux de location en
- ESPACE
- TAILLE
- TERME
- TAUX DE LOCATION
- UTILISATION DE L’ESPACE
- ÉTAT
- DISPONIBLE
The available accommodation comprises two first floor office suites of 566 sq ft and 1,108 sq ft which can be let separately or together. The space has recently been redecorated and benefits from central heating, mineral fibre suspended ceilings, Cat II lighting and a shared kitchen. Externally there is a large shared yard providing car parking.
- Utiliser la classe: E
- Disposition du plan d’étage ouverte
- Peut être combiné à un ou plusieurs espaces supplémentaires jusqu’à 1 674 pi² d’espace adjacent
- Cuisine
- Plafonds suspendus en fibres minérales
- Entièrement construit comme Bureau standard
- S’adapte 2 - 5 Personnes
- Système de chauffage central
- Redécoré récemment
- Éclairage Cat II
The available accommodation comprises two first floor office suites of 566 sq ft and 1,108 sq ft which can be let separately or together. The space has recently been redecorated and benefits from central heating, mineral fibre suspended ceilings, Cat II lighting and a shared kitchen. Externally there is a large shared yard providing car parking.
- Utiliser la classe: E
- Disposition du plan d’étage ouverte
- Peut être combiné à un ou plusieurs espaces supplémentaires jusqu’à 1 674 pi² d’espace adjacent
- Cuisine
- Mineral fibre suspended ceilings
- Entièrement construit comme Bureau standard
- S’adapte 3 - 9 Personnes
- Système de chauffage central
- Redecorated recently
- Cat II lighting
| Espace | Taille | Terme | Taux de location | Utilisation de l’espace | État | Disponible |
| 1er étage, ste 1 | 566 pi² | Négociable | 12,00 $ CAD/pi²/an | Bureau | construction complète | Maintenant |
| 1er étage, ste 2 | 1 108 pi² | Négociable | 12,00 $ CAD/pi²/an | Bureau | construction complète | Maintenant |
1er étage, ste 1
| Taille |
| 566 pi² |
| Terme |
| Négociable |
| Taux de location |
| 12,00 $ CAD/pi²/an |
| Utilisation de l’espace |
| Bureau |
| État |
| construction complète |
| Disponible |
| Maintenant |
1er étage, ste 2
| Taille |
| 1 108 pi² |
| Terme |
| Négociable |
| Taux de location |
| 12,00 $ CAD/pi²/an |
| Utilisation de l’espace |
| Bureau |
| État |
| construction complète |
| Disponible |
| Maintenant |
APERÇU DE LA PROPRIÉTÉ
La propriété comprend un bâtiment industriel à ossature d'acier détaché réparti sur deux étages. Le premier étage offre des locaux à bureaux et le rez-de-chaussée offre des locaux pour les ateliers. La propriété est située sur le chemin Coalpit, à Doncaster, dans la Denaby Lane Industrial Estate, à proximité de Conisbrough Railway et de la gare de Mexborough.









