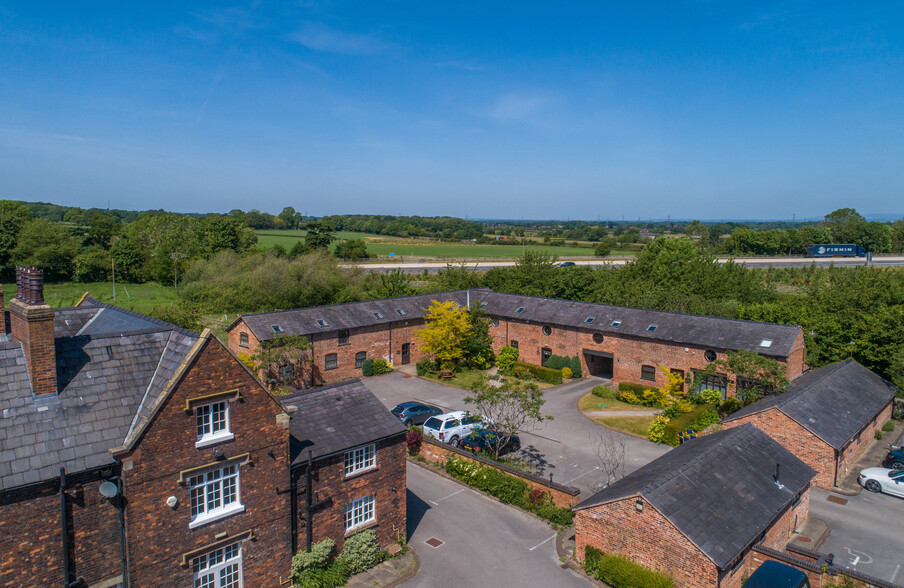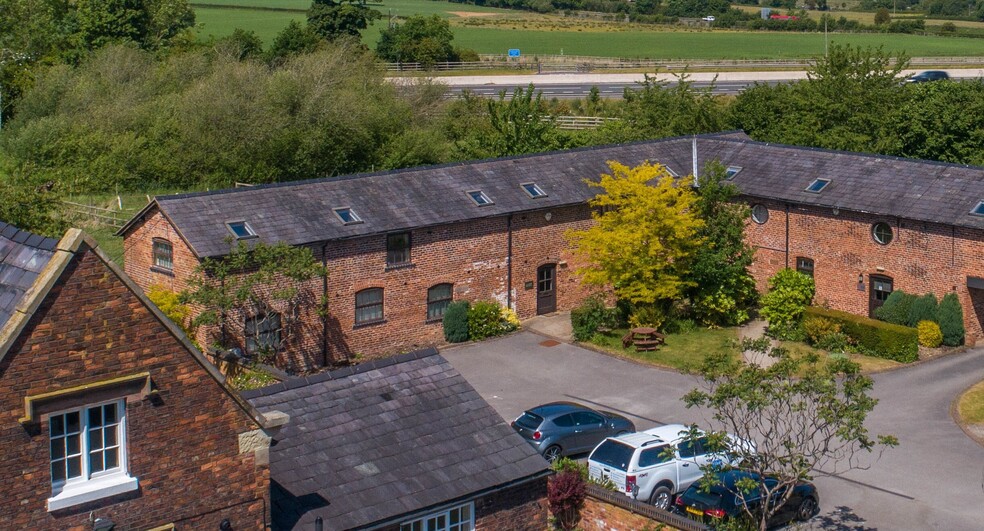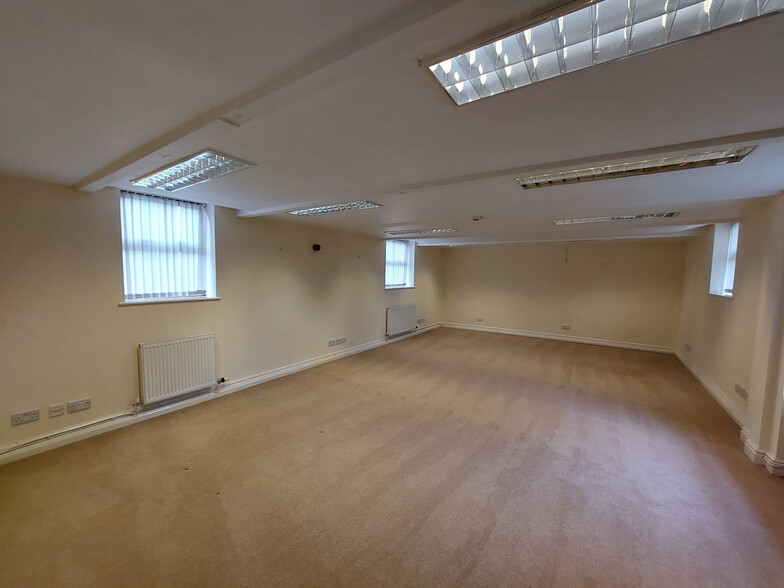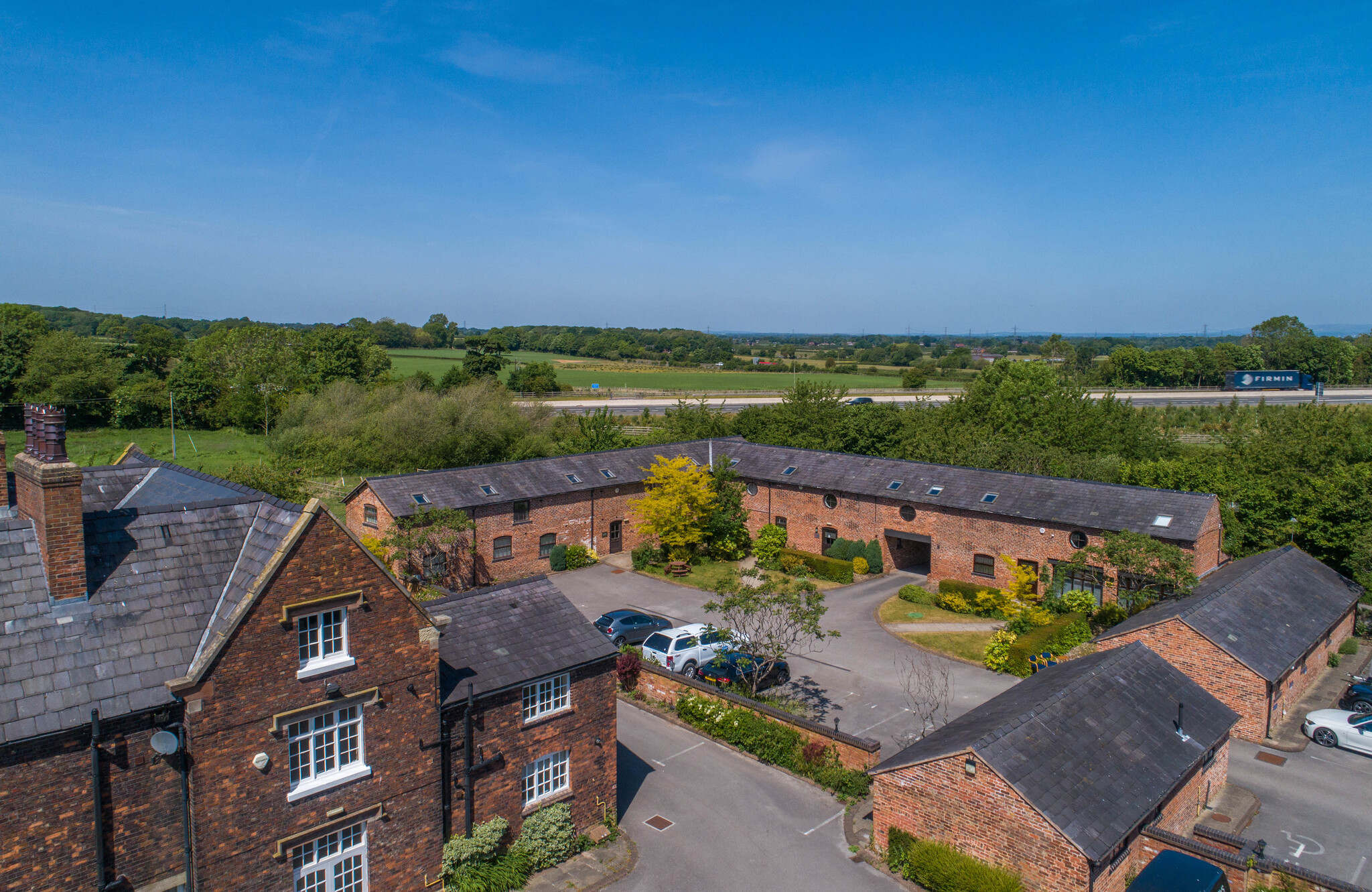Cherry Tree Farm Altrincham WA14 3RZ 1 101 à 2 247 pi² d’espace bureau disponible



Certaines informations ont été traduites automatiquement.
FAITS SUR LE PARC
| Superficie totale disponible | 2 247 pi² |
| Type de parc | Parc de bureaux |
TOUS LES ESPACES DISPONIBLES(2)
Afficher les taux de location en
- ESPACE
- TAILLE
- TERME
- TAUX DE LOCATION
- UTILISATION DE L’ESPACE
- ÉTAT
- DISPONIBLE
Unit 1 is a former barn building which has been converted to provide office accommodation. The ground floor comprises three office spaces with a main reception area centrally located. The first floor provides a further three office spaces with additional toilet facilities as well as a kitchen area. The unit has 7 designated parking spaces with 4 of these located behind the building and 3 centrally located within the courtyard.
- Utiliser la classe: E
- Disposition du plan d’étage ouverte en général
- Peut être combiné à un ou plusieurs espaces supplémentaires jusqu’à 2 247 pi² d’espace adjacent
- Cote de rendement énergétique - E
- Air Con
- Espace cuisine
- Partiellement construit comme Bureau standard
- S’adapte 3 - 10 Personnes
- Cuisine
- Installations WC abandonnées
- Lumières de toit
Unit 1 is a former barn building which has been converted to provide office accommodation. The ground floor comprises three office spaces with a main reception area centrally located. The first floor provides a further three office spaces with additional toilet facilities as well as a kitchen area. The unit has 7 designated parking spaces with 4 of these located behind the building and 3 centrally located within the courtyard.
- Utiliser la classe: E
- Disposition du plan d’étage ouverte en général
- Peut être combiné à un ou plusieurs espaces supplémentaires jusqu’à 2 247 pi² d’espace adjacent
- Cote de rendement énergétique - E
- Air Con
- Espace cuisine
- Partiellement construit comme Bureau standard
- S’adapte 3 - 9 Personnes
- Cuisine
- Installations WC abandonnées
- Lumières de toit
| Espace | Taille | Terme | Taux de location | Utilisation de l’espace | État | Disponible |
| RDC, ste 1 | 1 146 pi² | Négociable | 29,05 $ CAD/pi²/an | Bureau | construction partielle | Maintenant |
| 1er étage, ste 1 | 1 101 pi² | Négociable | 29,05 $ CAD/pi²/an | Bureau | construction partielle | Maintenant |
Cherry Tree Ln - RDC - ste 1
Cherry Tree Ln - 1er étage - ste 1
APERÇU DU PARC
Cherry Tree Farm est situé dans un cadre de campagne exclusif, avec un accès à proximité aux réseaux routiers locaux et nationaux et à l'aéroport de Manchester. La propriété est située à environ 4 milles au nord de Knutsford, un marché achalandé avec une vaste gamme de restaurants, de cafés, de bars, de détaillants indépendants et nationaux.









