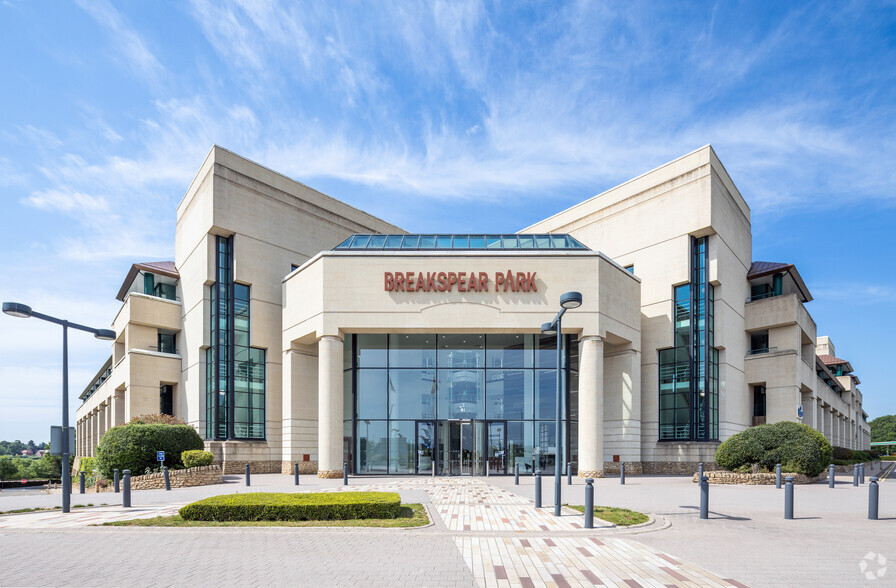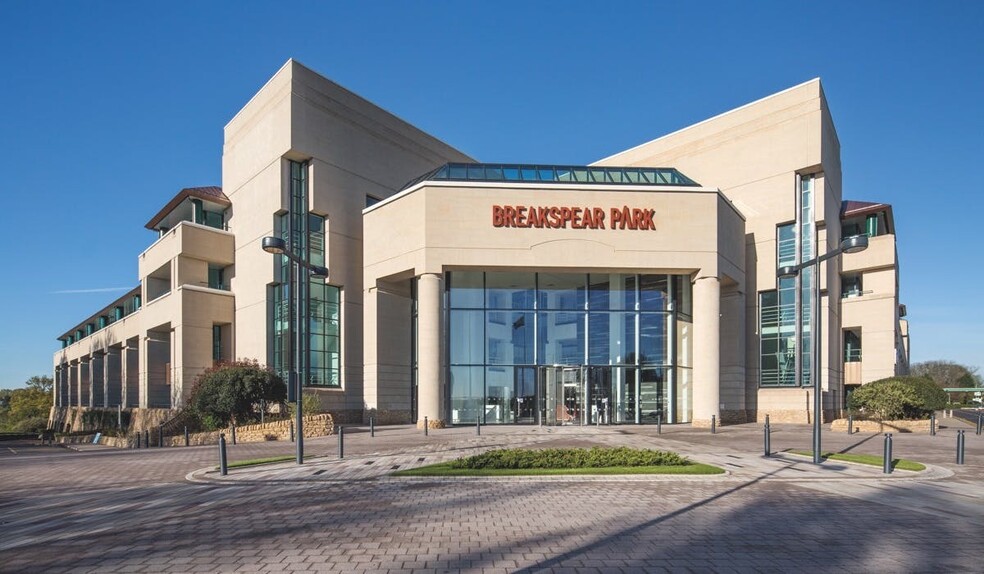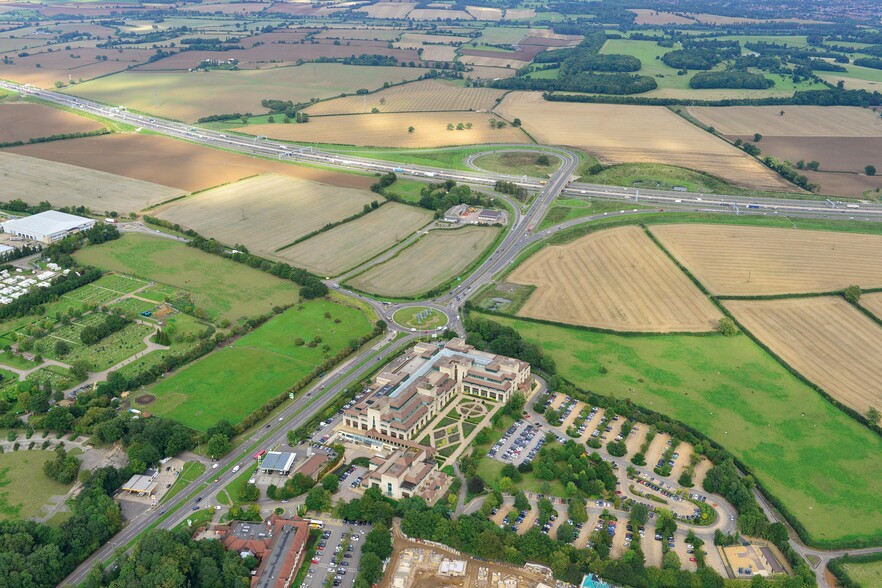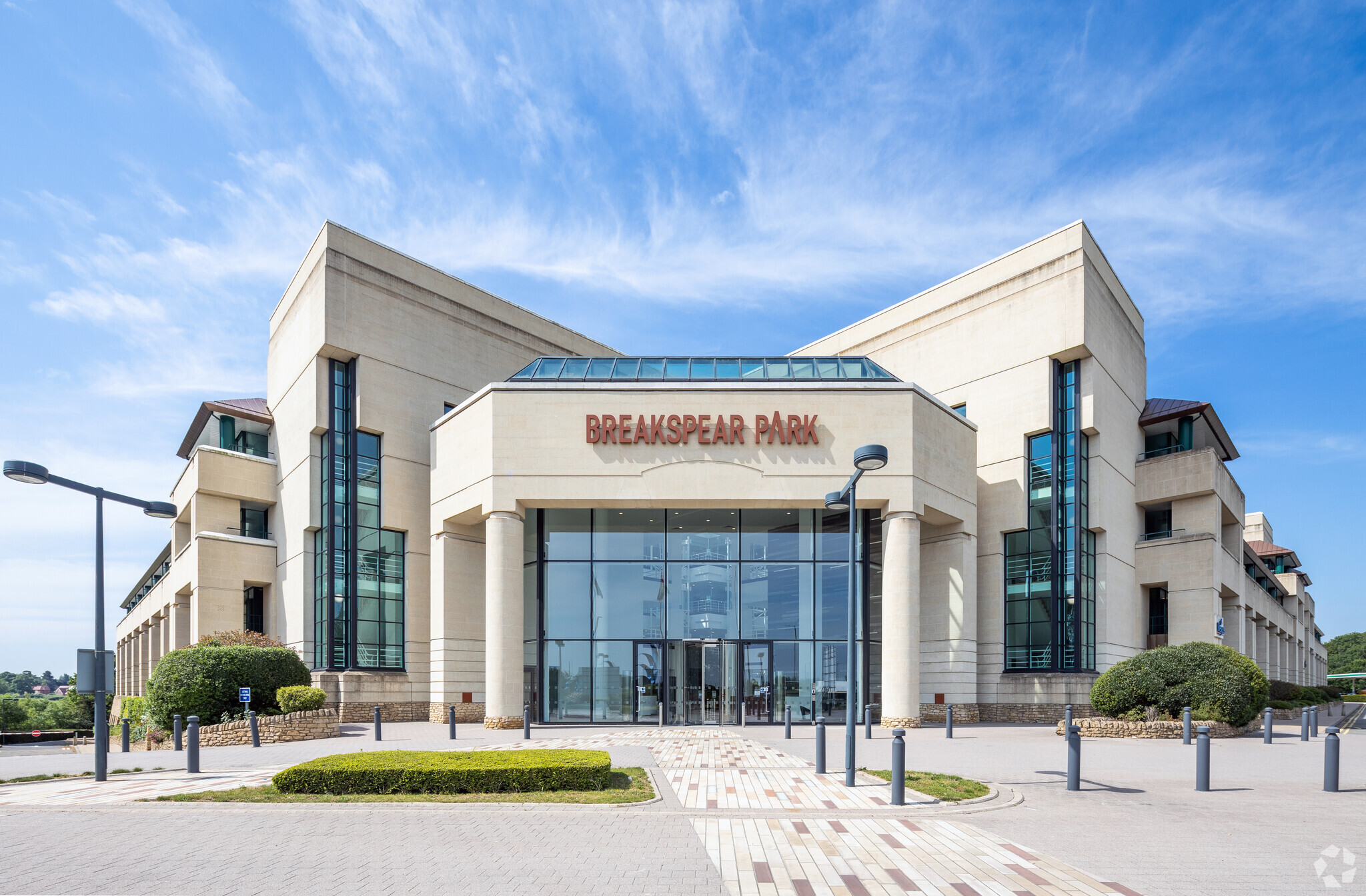Breakspear Park Breakspear Way Espace disponible bureau 1 582 à 48 027 pi² à Hemel Hempstead HP2 4TZ



Certaines informations ont été traduites automatiquement.
FAITS SAILLANTS
- Aménagé dans un site paysager de 16 acres
- Près de l'aéroport de London Luton
- Courte distance de la sortie 8 de la M1
- 1022 places de parking
TOUS LES ESPACES DISPONIBLES(8)
Afficher les taux de location en
- ESPACE
- TAILLE
- TERME
- TAUX DE LOCATION
- UTILISATION DE L’ESPACE
- ÉTAT
- DISPONIBLE
Featuring a stunning main atrium with self-contained lifts integral to the floor space, everything here is designed for companies that want to make the biggest possible impact. The refurbished accommodation includes new air-conditioning, raised floors, suspended ceilings and new finishes throughout on floor plates of circa 20,000 sq ft (8,858 sq m). These are just a few of the things that make this iconic setting such a versatile opportunity for your business. NB - The restaurant is charged separately and increased in line with RPI on an annual basis. This is currently set at £8.61 per sq ft.
- Utiliser la classe: E
- Disposition du plan d’étage ouverte
- Espace en excellent état
- Climatisation centrale
- Cuisine
- Plancher surélevé
- Entreposage de vélo
- Toilettes communes
- Nouveaux tapis
- Éclairage à DEL avec capteurs PIR
- Partiellement construit comme Bureau standard
- S’adapte 12 - 37 Personnes
- Peut être combiné à un ou plusieurs espaces supplémentaires jusqu’à 48 027 pi² d’espace adjacent
- Aire de réception
- Complètement tapissé
- Lumière naturelle
- Douches
- Planchers surélevés entièrement accessibles
- Plafond suspendu en carreaux de métal
- Climatiseur ventilateur à 4 tuyaux
Featuring a stunning main atrium with self-contained lifts integral to the floor space, everything here is designed for companies that want to make the biggest possible impact. The refurbished accommodation includes new air-conditioning, raised floors, suspended ceilings and new finishes throughout on floor plates of circa 20,000 sq ft (8,858 sq m). These are just a few of the things that make this iconic setting such a versatile opportunity for your business. NB - The restaurant is charged separately and increased in line with RPI on an annual basis. This is currently set at £8.61 per sq ft.
- Utiliser la classe: E
- Disposition du plan d’étage ouverte
- Espace en excellent état
- Climatisation centrale
- Cuisine
- Plancher surélevé
- Entreposage de vélo
- Toilettes communes
- Nouveaux tapis
- Éclairage à DEL avec capteurs PIR
- Partiellement construit comme Bureau standard
- S’adapte 4 - 12 Personnes
- Peut être combiné à un ou plusieurs espaces supplémentaires jusqu’à 48 027 pi² d’espace adjacent
- Aire de réception
- Complètement tapissé
- Lumière naturelle
- Douches
- Planchers surélevés entièrement accessibles
- Plafond suspendu en carreaux de métal
- Climatiseur ventilateur à 4 tuyaux
Featuring a stunning main atrium with self-contained lifts integral to the floor space, everything here is designed for companies that want to make the biggest possible impact. The refurbished accommodation includes new air-conditioning, raised floors, suspended ceilings and new finishes throughout on floor plates of circa 20,000 sq ft (8,858 sq m). These are just a few of the things that make this iconic setting such a versatile opportunity for your business. NB - The restaurant is charged separately and increased in line with RPI on an annual basis. This is currently set at £8.61 per sq ft.
- Utiliser la classe: E
- Disposition du plan d’étage ouverte
- Espace en excellent état
- Climatisation centrale
- Cuisine
- Plancher surélevé
- Entreposage de vélo
- Toilettes communes
- Nouveaux tapis
- Éclairage à DEL avec capteurs PIR
- Partiellement construit comme Bureau standard
- S’adapte 11 - 33 Personnes
- Peut être combiné à un ou plusieurs espaces supplémentaires jusqu’à 48 027 pi² d’espace adjacent
- Aire de réception
- Complètement tapissé
- Lumière naturelle
- Douches
- Planchers surélevés entièrement accessibles
- Plafond suspendu en carreaux de métal
- Climatiseur ventilateur à 4 tuyaux
Featuring a stunning main atrium with self-contained lifts integral to the floor space, everything here is designed for companies that want to make the biggest possible impact. The refurbished accommodation includes new air-conditioning, raised floors, suspended ceilings and new finishes throughout on floor plates of circa 20,000 sq ft (8,858 sq m). These are just a few of the things that make this iconic setting such a versatile opportunity for your business. NB - The restaurant is charged separately and increased in line with RPI on an annual basis. This is currently set at £8.61 per sq ft.
- Utiliser la classe: E
- Disposition du plan d’étage ouverte
- Espace en excellent état
- Climatisation centrale
- Cuisine
- Plancher surélevé
- Entreposage de vélo
- Toilettes communes
- Nouveaux tapis
- Éclairage à DEL avec capteurs PIR
- Partiellement construit comme Bureau standard
- S’adapte 7 - 22 Personnes
- Peut être combiné à un ou plusieurs espaces supplémentaires jusqu’à 48 027 pi² d’espace adjacent
- Aire de réception
- Complètement tapissé
- Lumière naturelle
- Douches
- Planchers surélevés entièrement accessibles
- Plafond suspendu en carreaux de métal
- Climatiseur ventilateur à 4 tuyaux
Featuring a stunning main atrium with self-contained lifts integral to the floor space, everything here is designed for companies that want to make the biggest possible impact. The refurbished accommodation includes new air-conditioning, raised floors, suspended ceilings and new finishes throughout on floor plates of circa 20,000 sq ft (8,858 sq m). These are just a few of the things that make this iconic setting such a versatile opportunity for your business. NB - The restaurant is charged separately and increased in line with RPI on an annual basis. This is currently set at £8.61 per sq ft.
- Utiliser la classe: E
- Disposition du plan d’étage ouverte
- Espace en excellent état
- Climatisation centrale
- Cuisine
- Plancher surélevé
- Entreposage de vélo
- Toilettes communes
- Nouveaux tapis
- Éclairage à DEL avec capteurs PIR
- Partiellement construit comme Bureau standard
- S’adapte 30 - 95 Personnes
- Peut être combiné à un ou plusieurs espaces supplémentaires jusqu’à 48 027 pi² d’espace adjacent
- Aire de réception
- Complètement tapissé
- Lumière naturelle
- Douches
- Planchers surélevés entièrement accessibles
- Plafond suspendu en carreaux de métal
- Climatiseur ventilateur à 4 tuyaux
Featuring a stunning main atrium with self-contained lifts integral to the floor space, everything here is designed for companies that want to make the biggest possible impact. The refurbished accommodation includes new air-conditioning, raised floors, suspended ceilings and new finishes throughout on floor plates of circa 20,000 sq ft (8,858 sq m). These are just a few of the things that make this iconic setting such a versatile opportunity for your business. NB - The restaurant is charged separately and increased in line with RPI on an annual basis. This is currently set at £8.61 per sq ft.
- Utiliser la classe: E
- Disposition du plan d’étage ouverte
- Espace en excellent état
- Climatisation centrale
- Cuisine
- Plancher surélevé
- Entreposage de vélo
- Toilettes communes
- Nouveaux tapis
- Éclairage à DEL avec capteurs PIR
- Partiellement construit comme Bureau standard
- S’adapte 19 - 60 Personnes
- Peut être combiné à un ou plusieurs espaces supplémentaires jusqu’à 48 027 pi² d’espace adjacent
- Aire de réception
- Complètement tapissé
- Lumière naturelle
- Douches
- Planchers surélevés entièrement accessibles
- Plafond suspendu en carreaux de métal
- Climatiseur ventilateur à 4 tuyaux
Featuring a stunning main atrium with self-contained lifts integral to the floor space, everything here is designed for companies that want to make the biggest possible impact. The refurbished accommodation includes new air-conditioning, raised floors, suspended ceilings and new finishes throughout on floor plates of circa 20,000 sq ft (8,858 sq m). These are just a few of the things that make this iconic setting such a versatile opportunity for your business. NB - The restaurant is charged separately and increased in line with RPI on an annual basis. This is currently set at £8.61 per sq ft.
- Utiliser la classe: E
- Disposition du plan d’étage ouverte
- Espace en excellent état
- Climatisation centrale
- Cuisine
- Plancher surélevé
- Entreposage de vélo
- Toilettes communes
- Nouveaux tapis
- Éclairage à DEL avec capteurs PIR
- Partiellement construit comme Bureau standard
- S’adapte 24 - 76 Personnes
- Peut être combiné à un ou plusieurs espaces supplémentaires jusqu’à 48 027 pi² d’espace adjacent
- Aire de réception
- Complètement tapissé
- Lumière naturelle
- Douches
- Planchers surélevés entièrement accessibles
- Plafond suspendu en carreaux de métal
- Climatiseur ventilateur à 4 tuyaux
Featuring a stunning main atrium with self-contained lifts integral to the floor space, everything here is designed for companies that want to make the biggest possible impact. The refurbished accommodation includes new air-conditioning, raised floors, suspended ceilings and new finishes throughout on floor plates of circa 20,000 sq ft (8,858 sq m). These are just a few of the things that make this iconic setting such a versatile opportunity for your business. NB - The restaurant is charged separately and increased in line with RPI on an annual basis. This is currently set at £8.61 per sq ft.
- Utiliser la classe: E
- Disposition du plan d’étage ouverte
- Espace en excellent état
- Climatisation centrale
- Cuisine
- Plancher surélevé
- Entreposage de vélo
- Toilettes communes
- Nouveaux tapis
- Éclairage à DEL avec capteurs PIR
- Partiellement construit comme Bureau standard
- S’adapte 17 - 54 Personnes
- Peut être combiné à un ou plusieurs espaces supplémentaires jusqu’à 48 027 pi² d’espace adjacent
- Aire de réception
- Complètement tapissé
- Lumière naturelle
- Douches
- Planchers surélevés entièrement accessibles
- Plafond suspendu en carreaux de métal
- Climatiseur ventilateur à 4 tuyaux
| Espace | Taille | Terme | Taux de location | Utilisation de l’espace | État | Disponible |
| RDC, ste 1D | 4 664 pi² | Négociable | 60,22 $ CAD/pi²/an | Bureau | construction partielle | Maintenant |
| RDC, ste 1E | 1 582 pi² | Négociable | 60,22 $ CAD/pi²/an | Bureau | construction partielle | Maintenant |
| RDC, ste 1Ea | 4 064 pi² | Négociable | 60,22 $ CAD/pi²/an | Bureau | construction partielle | Maintenant |
| RDC, ste 2B | 2 826 pi² | Négociable | 60,22 $ CAD/pi²/an | Bureau | construction partielle | Maintenant |
| 1er étage, ste 1A | 11 808 pi² | Négociable | 60,22 $ CAD/pi²/an | Bureau | construction partielle | Maintenant |
| 1er étage, ste 1C | 7 513 pi² | Négociable | 60,22 $ CAD/pi²/an | Bureau | construction partielle | Maintenant |
| 1er étage, ste 1D | 8 820 pi² | Négociable | 60,22 $ CAD/pi²/an | Bureau | construction partielle | Maintenant |
| 3e étage, ste 3E | 6 750 pi² | Négociable | 60,22 $ CAD/pi²/an | Bureau | construction partielle | Maintenant |
RDC, ste 1D
| Taille |
| 4 664 pi² |
| Terme |
| Négociable |
| Taux de location |
| 60,22 $ CAD/pi²/an |
| Utilisation de l’espace |
| Bureau |
| État |
| construction partielle |
| Disponible |
| Maintenant |
RDC, ste 1E
| Taille |
| 1 582 pi² |
| Terme |
| Négociable |
| Taux de location |
| 60,22 $ CAD/pi²/an |
| Utilisation de l’espace |
| Bureau |
| État |
| construction partielle |
| Disponible |
| Maintenant |
RDC, ste 1Ea
| Taille |
| 4 064 pi² |
| Terme |
| Négociable |
| Taux de location |
| 60,22 $ CAD/pi²/an |
| Utilisation de l’espace |
| Bureau |
| État |
| construction partielle |
| Disponible |
| Maintenant |
RDC, ste 2B
| Taille |
| 2 826 pi² |
| Terme |
| Négociable |
| Taux de location |
| 60,22 $ CAD/pi²/an |
| Utilisation de l’espace |
| Bureau |
| État |
| construction partielle |
| Disponible |
| Maintenant |
1er étage, ste 1A
| Taille |
| 11 808 pi² |
| Terme |
| Négociable |
| Taux de location |
| 60,22 $ CAD/pi²/an |
| Utilisation de l’espace |
| Bureau |
| État |
| construction partielle |
| Disponible |
| Maintenant |
1er étage, ste 1C
| Taille |
| 7 513 pi² |
| Terme |
| Négociable |
| Taux de location |
| 60,22 $ CAD/pi²/an |
| Utilisation de l’espace |
| Bureau |
| État |
| construction partielle |
| Disponible |
| Maintenant |
1er étage, ste 1D
| Taille |
| 8 820 pi² |
| Terme |
| Négociable |
| Taux de location |
| 60,22 $ CAD/pi²/an |
| Utilisation de l’espace |
| Bureau |
| État |
| construction partielle |
| Disponible |
| Maintenant |
3e étage, ste 3E
| Taille |
| 6 750 pi² |
| Terme |
| Négociable |
| Taux de location |
| 60,22 $ CAD/pi²/an |
| Utilisation de l’espace |
| Bureau |
| État |
| construction partielle |
| Disponible |
| Maintenant |
APERÇU DE LA PROPRIÉTÉ
Breakspear Park est idéalement situé juste à côté de la sortie 8 de la M1 et à seulement 4 milles au nord de la jonction 21 de la M25. Les villes de St Albans, Watford, Hatfield, Berkhamsted et Luton sont à proximité et l'accès au réseau autoroutier et artériel du Royaume-Uni est excellent ; les M4, M3, M40 et A1 sont facilement accessibles.
- Accès 24 heures
- Accès contrôlé
- Concierge
- Installations de conférences
- Gestionnaire d'immeuble sur place
- Plancher surélevé
- Restaurant
- Système de sécurité
- Espace d'entreposage
- Sous-sol
- Entreposage de vélo
- Toilettes privées
- Exposition directe à l'ascenseur
- Service d'alimentation
- Plan ouvert
- Clef en main
- Réception
- Éclairage encastré
- Entreposage sécurisé
- Douches
- Plafond suspendu
- Wi-Fi
- Climatisation
- Balcon










