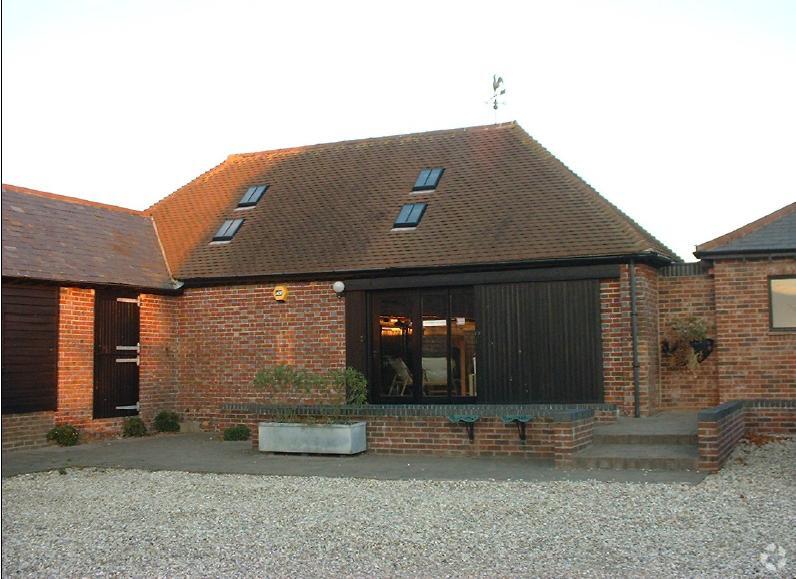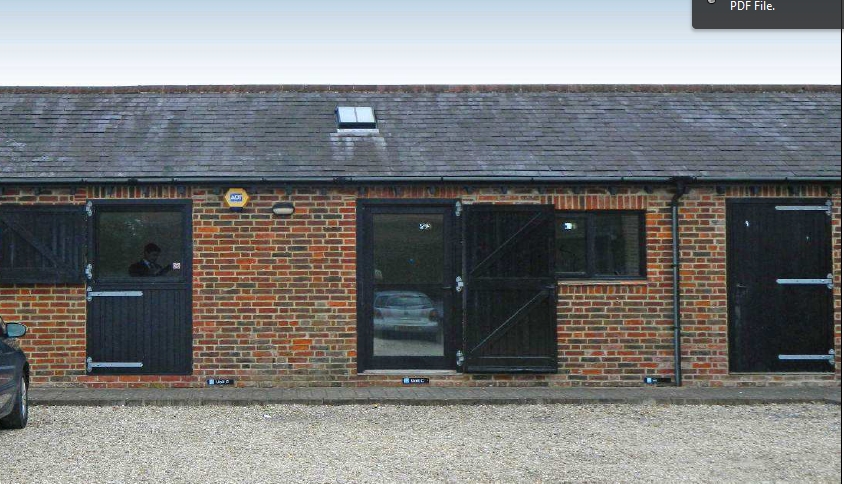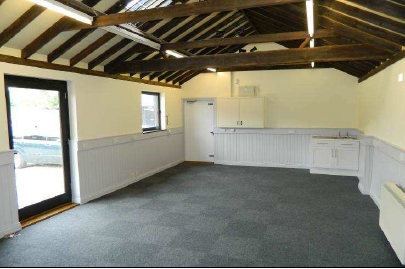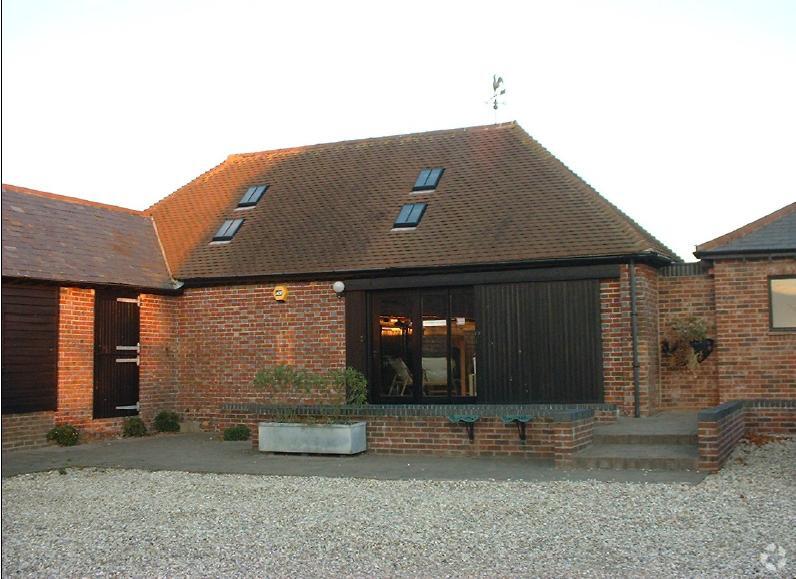Appledram Ln S Espace disponible bureau 1 072 pi² à Chichester PO20 7EG



Certaines informations ont été traduites automatiquement.
FAITS SAILLANTS
- Adjacent an area of Outstanding Natural Beauty
- Easy access to the A27 By-Pass and Chichester
- Arranged around a courtyard setting
TOUS LES ESPACES DISPONIBLES(1)
Afficher les taux de location en
- ESPACE
- TAILLE
- TERME
- TAUX DE LOCATION
- UTILISATION DE L’ESPACE
- ÉTAT
- DISPONIBLE
The unit is available to let by way of a new full repairing and insuring lease for a term to be agreed at a commencing rent of £17,650, exclusive of rates, building insurance, service charge, heating, lighting etc.
- Utiliser la classe: E
- Disposition du plan d’étage ouverte en général
- Salle de bains privée
- Bail professionnel
- New EV charger
- Partiellement construit comme Bureau standard
- S’adapte 3 - 9 Personnes
- Système de sécurité
- New solar panels
- To let on new FRI lease
| Espace | Taille | Terme | Taux de location | Utilisation de l’espace | État | Disponible |
| RDC, ste Tractor Barn | 1 072 pi² | Négociable | 30,41 $ CAD/pi²/an | Bureau | construction partielle | Maintenant |
RDC, ste Tractor Barn
| Taille |
| 1 072 pi² |
| Terme |
| Négociable |
| Taux de location |
| 30,41 $ CAD/pi²/an |
| Utilisation de l’espace |
| Bureau |
| État |
| construction partielle |
| Disponible |
| Maintenant |
APERÇU DE LA PROPRIÉTÉ
Hills Barns is situated on Appledram Lane South approximately 1.5 miles south west of Chichester. Access to Hills Barns is via either the A259 Fishbourne Road to the north or the A286 to the south. The A286 links Chichester to West Wittering and provides easy access to the A27 Chichester By-Pass.
- Accès 24 heures
- Système de sécurité
- Cuisine
- Éclairage accentué
- Cote de rendement énergétique - D
- Plan ouvert
- Climatisation
FAITS SUR LA PROPRIÉTÉ
SÉLECTIONNER DES LOCATAIRES
- ÉTAGE
- NOM DU LOCATAIRE
- SECTEUR
- REZ-DE-CHAUSSÉE
- Accredited Builders
- Construction
- Inconnu
- Astral Web Ltd
- Information
- REZ-DE-CHAUSSÉE
- Cathedral Wealth Management Ltd
- Finance et assurances
- 1ᵉʳ
- Ko Plumbing And Heating
- -
- Multiple
- Macleod Simmonds Ltd
- Services professionnels, scientifiques et techniques
- REZ-DE-CHAUSSÉE
- PA Fire Systems Ltd
- Administration publique
- REZ-DE-CHAUSSÉE
- Puffin Homecare
- Soins de santé et assistance sociale
- Inconnu
- S & D ELECTRICAL SERVICES LIMITED
- Construction






