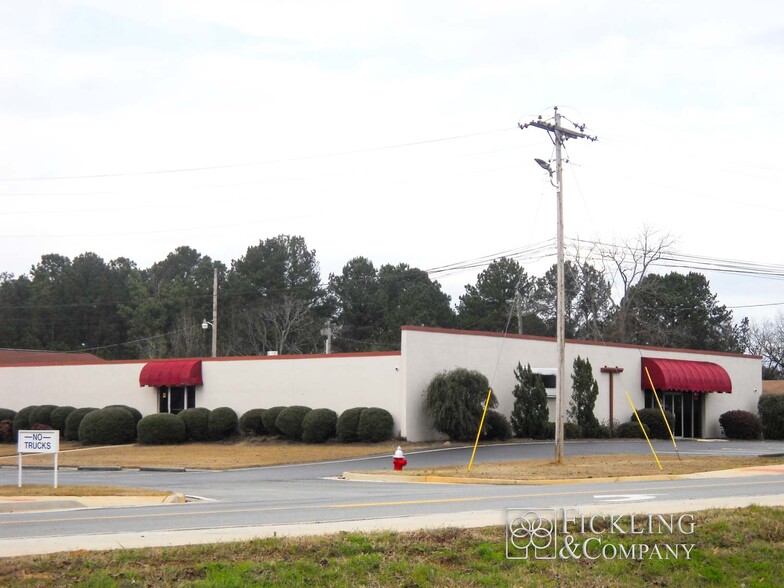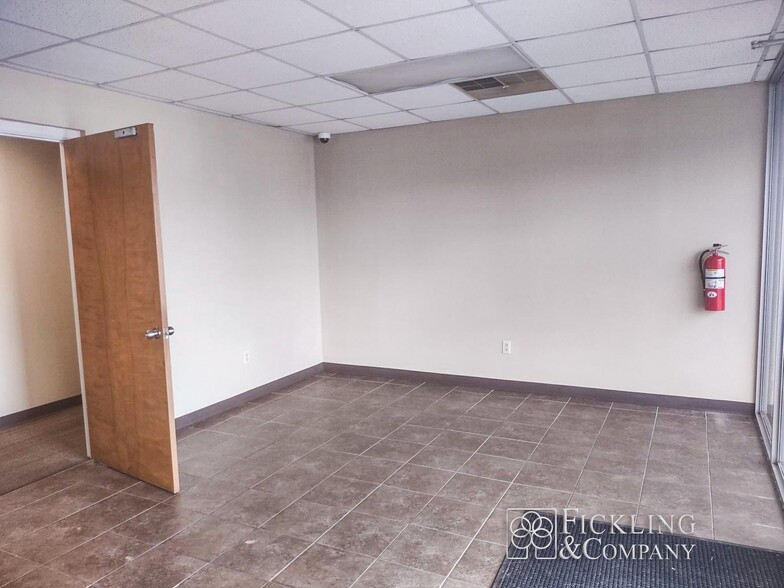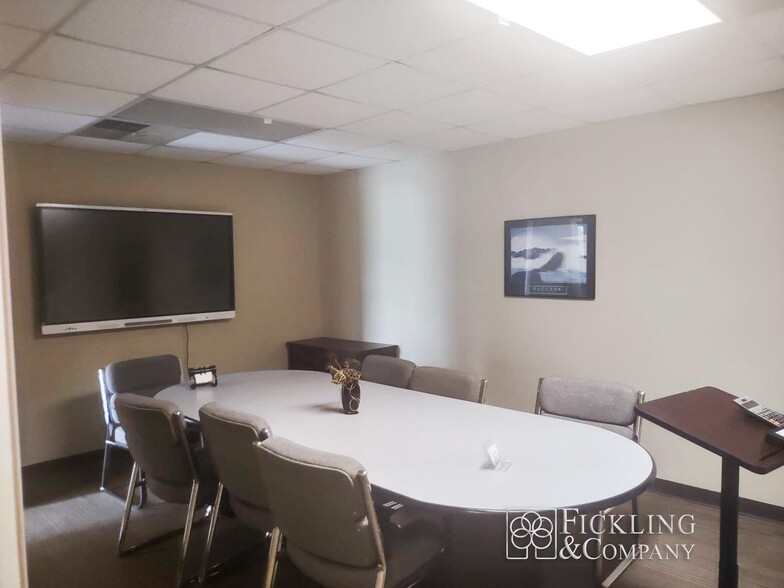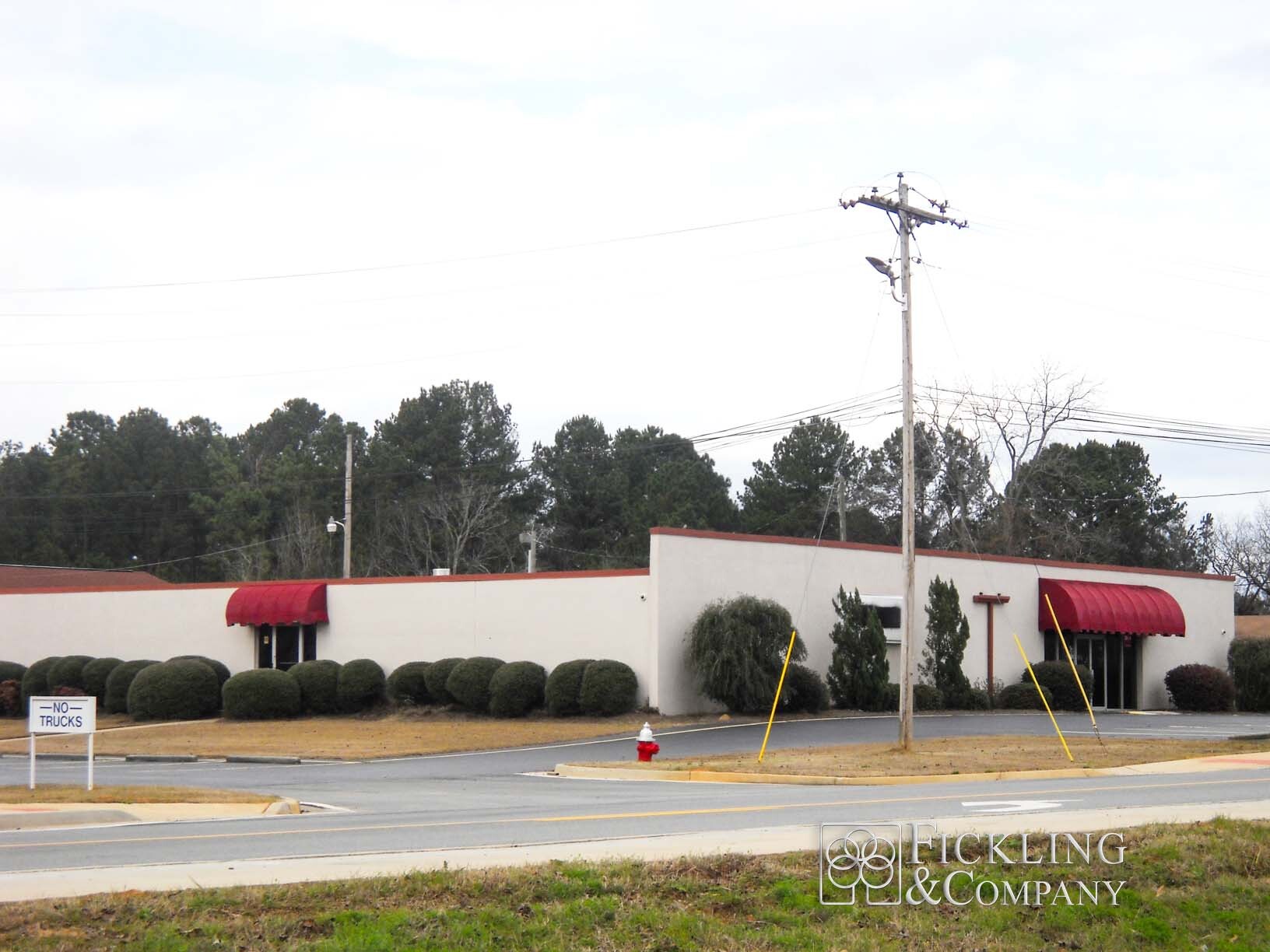Carl Vinson Parkway 949 Carl Vison Parkway Espace disponible flex 3 750 à 7 500 pi² à Centerville, GA 31028



Certaines informations ont été traduites automatiquement.
CARACTÉRISTIQUES
TOUS LES ESPACES DISPONIBLES(2)
Afficher les taux de location en
- ESPACE
- TAILLE
- TERME
- TAUX DE LOCATION
- UTILISATION DE L’ESPACE
- ÉTAT
- DISPONIBLE
Two Separate Suites 3,750 SF. Additional 2,000 SF exterior building (coming soon). (includes utilities, taxes, and insurance) Includes a combination of office space, warehouse area, private restrooms, a dedicated conference room and a roll-up door.
- Le taux inscrit peut ne pas comprendre certains services publics, les services de bâtiment et les dépenses immobilières.
Two Separate Suites 3,750 SF. Additional 2,000 SF exterior building (coming soon). (includes utilities, taxes, and insurance) Includes a combination of office space, warehouse area, private restrooms, a dedicated conference room and a roll-up door.
- Le taux inscrit peut ne pas comprendre certains services publics, les services de bâtiment et les dépenses immobilières.
| Espace | Taille | Terme | Taux de location | Utilisation de l’espace | État | Disponible |
| 1er étage | 3 750 pi² | Négociable | 16,42 $ CAD/pi²/an | Flex | - | Maintenant |
| 1er étage | 3 750 pi² | Négociable | 16,42 $ CAD/pi²/an | Flex | - | Maintenant |
1er étage
| Taille |
| 3 750 pi² |
| Terme |
| Négociable |
| Taux de location |
| 16,42 $ CAD/pi²/an |
| Utilisation de l’espace |
| Flex |
| État |
| - |
| Disponible |
| Maintenant |
1er étage
| Taille |
| 3 750 pi² |
| Terme |
| Négociable |
| Taux de location |
| 16,42 $ CAD/pi²/an |
| Utilisation de l’espace |
| Flex |
| État |
| - |
| Disponible |
| Maintenant |
APERÇU DE LA PROPRIÉTÉ
Located on Carl Vinson Parkway in Centerville, this versatile property offers two spacious 3,750 SF flex suites ideal for a range of business uses. Each suite includes a combination of office space, warehouse area, private restrooms, and a dedicated conference room. Both suites are equipped with their own roll-up door for easy loading and logistics. An additional 2,000 SF exterior building is currently in development, offering even more potential for expansion or specialized use. With paved parking and full utility access, this property is well-positioned for businesses seeking functional, adaptable space in a central location. Strategically located on Carl Vinson Parkway in Centerville, GA, this property sits in the heart of Houston County—just minutes from Warner Robins and Robins Air Force Base. Carl Vinson Parkway is a major thoroughfare with strong traffic visibility and convenient access to key routes including Watson Boulevard, Highway 247, and Interstate 75. Surrounded by a mix of commercial, retail, and residential developments, this location offers excellent accessibility for employees, clients, and deliveries. The property is positioned in a growing area with nearby amenities such as restaurants, shopping centers, banks, and service providers—making it ideal for businesses seeking a high-traffic, centrally located operational base in Middle Georgia.





