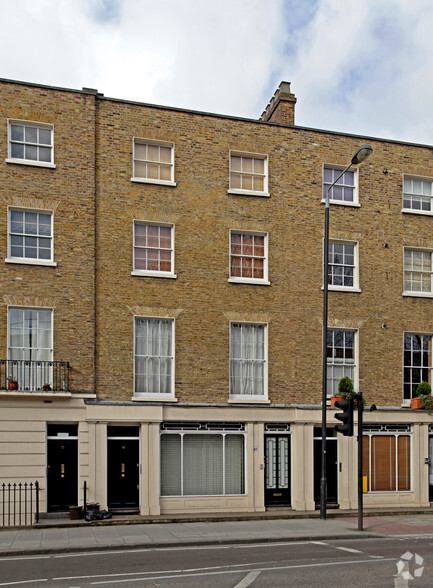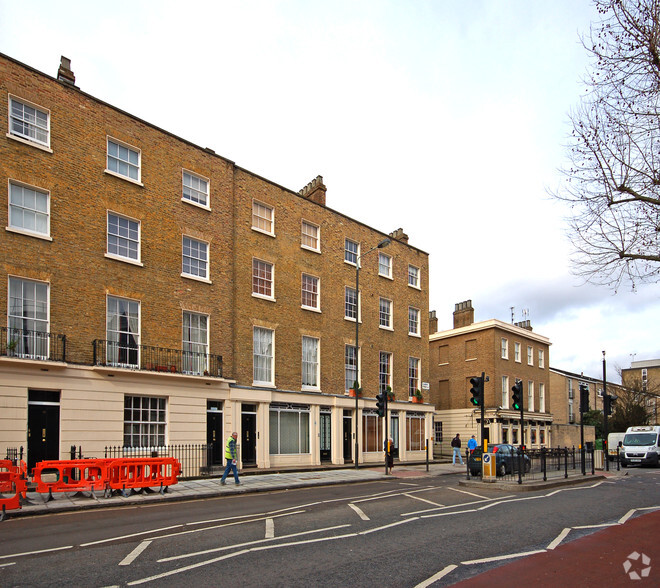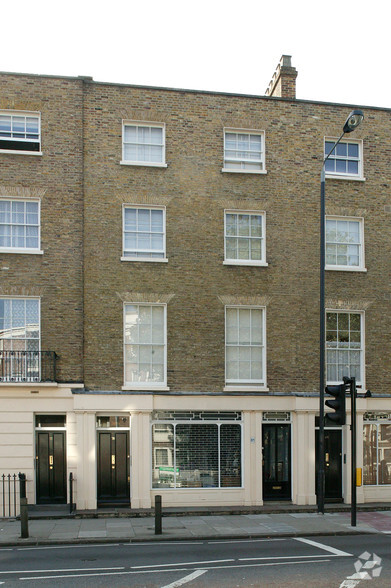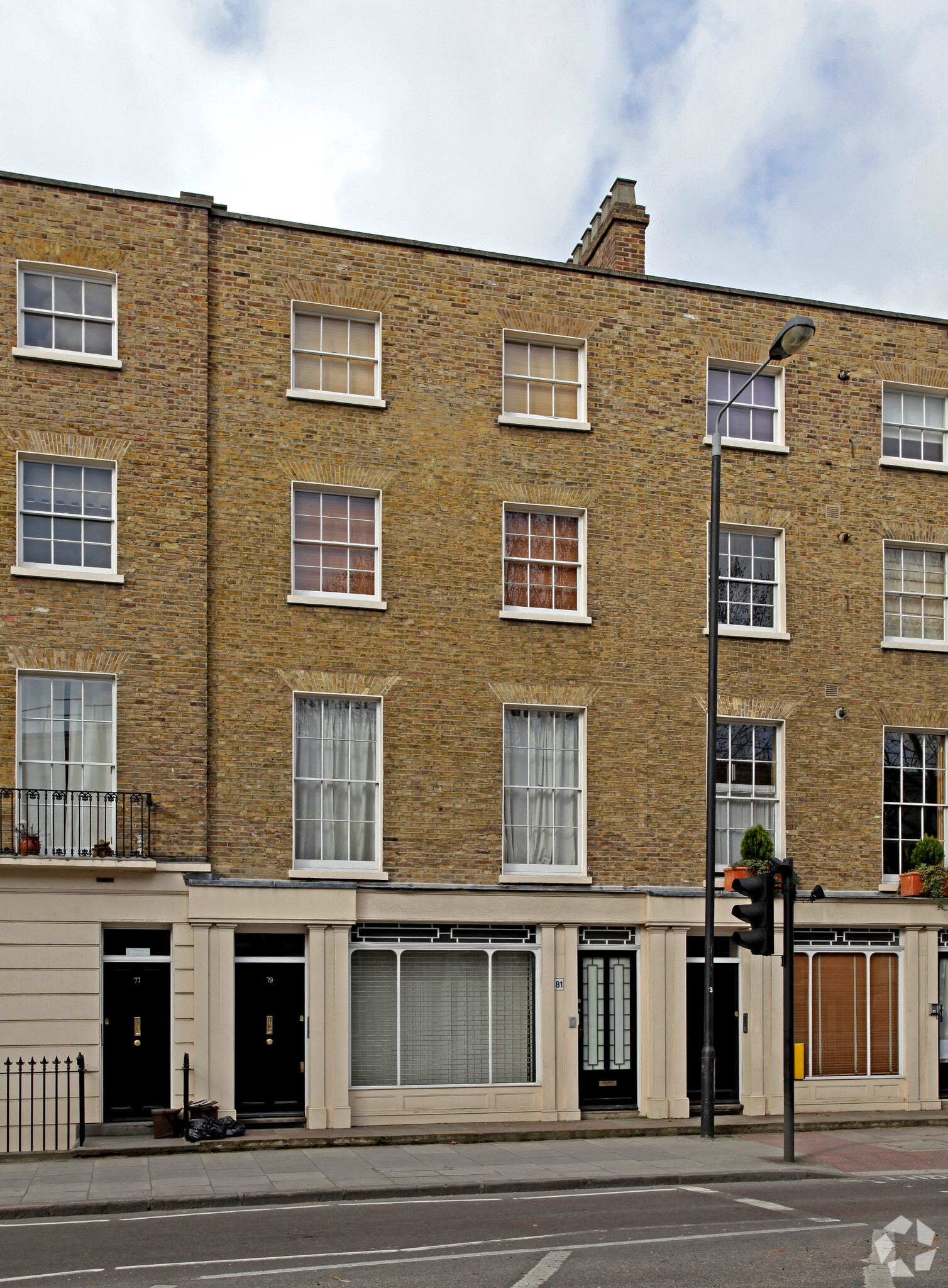
Cette fonctionnalité n’est pas disponible pour le moment.
Nous sommes désolés, mais la fonctionnalité à laquelle vous essayez d’accéder n’est pas disponible actuellement. Nous sommes au courant de ce problème et notre équipe déploie tous les efforts pour le résoudre.
Veuillez vérifier de nouveau dans quelques minutes. Nous nous excusons pour ce désagrément.
- Équipe LoopNet
merci

Votre courriel a été envoyé.
81 Albany St
872 pi² Bureau Immeuble London NW1 4BT 882 342 $ CAD (1 012 $ CAD/pi²)



Certaines informations ont été traduites automatiquement.
Faits saillants de l’investissement
- Emplacement central
- Bonnes liaisons de transport
- Utilisation polyvalente sous réserve d'accord
Résumé de l'annonce
Détenue sur un intérêt à bail longue de 99 ans, à compter du 20 février 1987, avec environ 63 ans non expirés, sous réserve du loyer foncier.
Faits sur la propriété
Commodités
- Accès 24 heures
- Système de sécurité
- Espace d'entreposage
- Chauffage central
- Toilettes privées
- Hauts plafonds
- Lumière naturelle
- Entreposage sécurisé
- Climatisation
Disponibilité des espaces
- Espace
- Taille
- Utilisation de l’espace
- État
- Disponible
This property has recently undergone comprehensive refurbishment, and is arranged over the ground and lower ground floors. The ground floor benefits from a floor to ceiling height of approx. 2.9m and large window frontages allowing natural light to flow into the property. The lower ground floor has a good floor to ceiling height of approx. 2.4 m, with windows and 3x vaults suitable for storage. This property benefits from a new comfort cooling system as well as a kitchenette, an entry intercom system and integrated network cabling. There is rear access via Cambridge Terrace Mews which provides access through the Lower Ground Floor to the property. It is also therefore possible to create self-contained offices on the lower ground floor.
This property has recently undergone comprehensive refurbishment, and is arranged over the ground and lower ground floors. The ground floor benefits from a floor to ceiling height of approx. 2.9m and large window frontages allowing natural light to flow into the property. The lower ground floor has a good floor to ceiling height of approx. 2.4 m, with windows and 3x vaults suitable for storage. This property benefits from a new comfort cooling system as well as a kitchenette, an entry intercom system and integrated network cabling. There is rear access via Cambridge Terrace Mews which provides access through the Lower Ground Floor to the property. It is also therefore possible to create self-contained offices on the lower ground floor.
| Espace | Taille | Utilisation de l’espace | État | Disponible |
| Sous-sol | 495 pi² | Bureau | espace cloisonné | Maintenant |
| RDC | 377 pi² | Bureau | espace cloisonné | Maintenant |
Sous-sol
| Taille |
| 495 pi² |
| Utilisation de l’espace |
| Bureau |
| État |
| espace cloisonné |
| Disponible |
| Maintenant |
RDC
| Taille |
| 377 pi² |
| Utilisation de l’espace |
| Bureau |
| État |
| espace cloisonné |
| Disponible |
| Maintenant |
Sous-sol
| Taille | 495 pi² |
| Utilisation de l’espace | Bureau |
| État | espace cloisonné |
| Disponible | Maintenant |
This property has recently undergone comprehensive refurbishment, and is arranged over the ground and lower ground floors. The ground floor benefits from a floor to ceiling height of approx. 2.9m and large window frontages allowing natural light to flow into the property. The lower ground floor has a good floor to ceiling height of approx. 2.4 m, with windows and 3x vaults suitable for storage. This property benefits from a new comfort cooling system as well as a kitchenette, an entry intercom system and integrated network cabling. There is rear access via Cambridge Terrace Mews which provides access through the Lower Ground Floor to the property. It is also therefore possible to create self-contained offices on the lower ground floor.
RDC
| Taille | 377 pi² |
| Utilisation de l’espace | Bureau |
| État | espace cloisonné |
| Disponible | Maintenant |
This property has recently undergone comprehensive refurbishment, and is arranged over the ground and lower ground floors. The ground floor benefits from a floor to ceiling height of approx. 2.9m and large window frontages allowing natural light to flow into the property. The lower ground floor has a good floor to ceiling height of approx. 2.4 m, with windows and 3x vaults suitable for storage. This property benefits from a new comfort cooling system as well as a kitchenette, an entry intercom system and integrated network cabling. There is rear access via Cambridge Terrace Mews which provides access through the Lower Ground Floor to the property. It is also therefore possible to create self-contained offices on the lower ground floor.
Présenté par

81 Albany St
Hmm, il semble y avoir eu une erreur lors de l’envoi de votre message. Veuillez réessayer.
Merci! Votre message a été envoyé.






