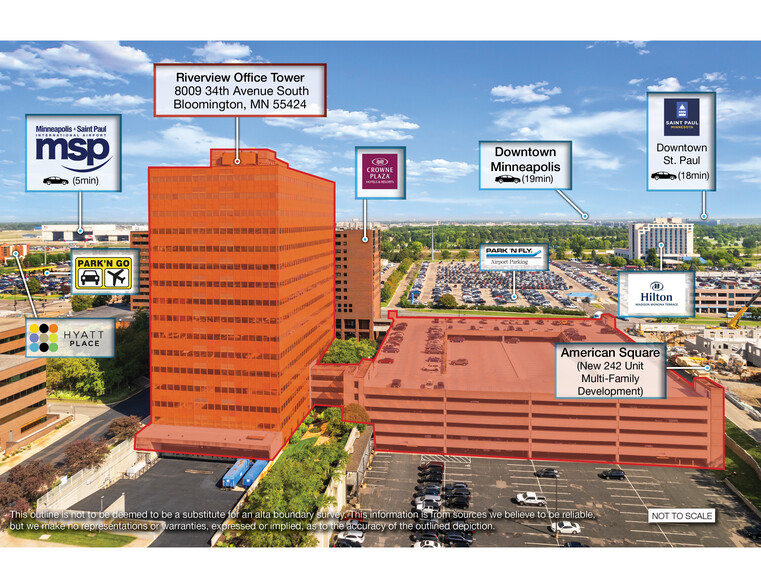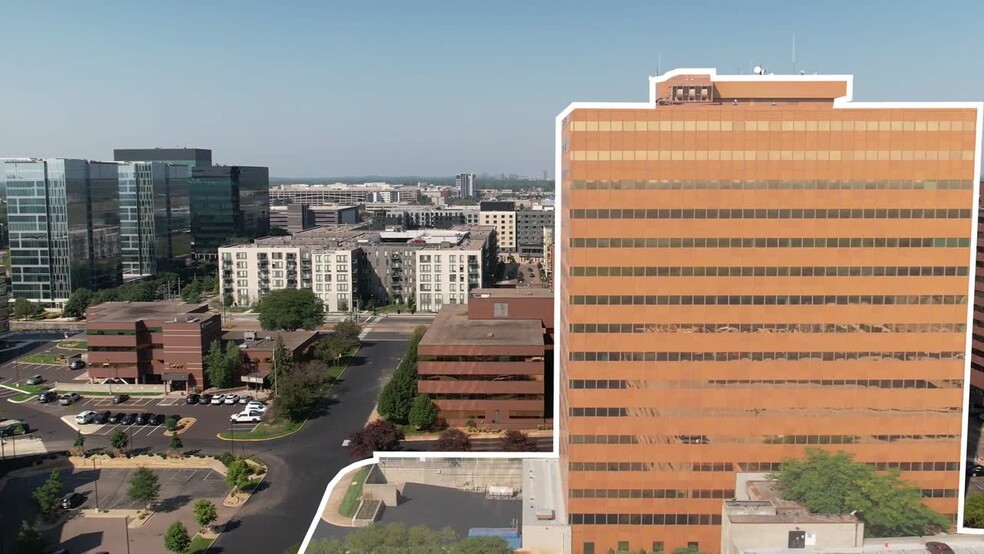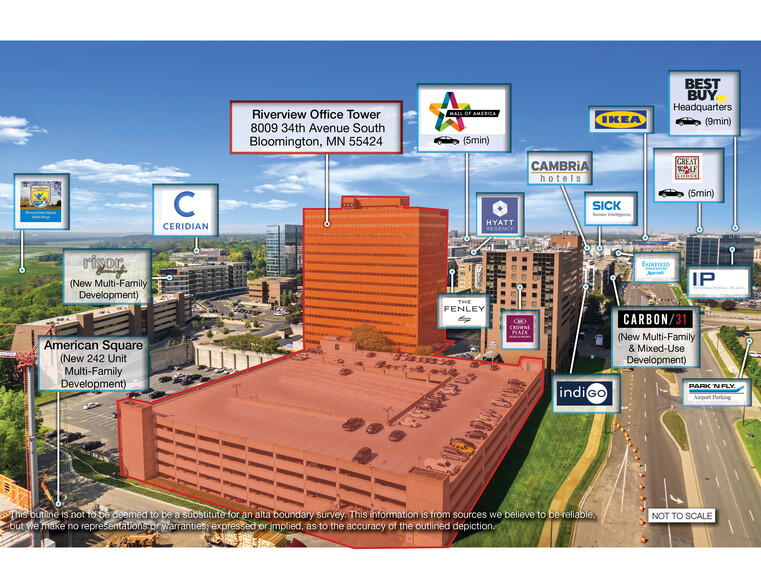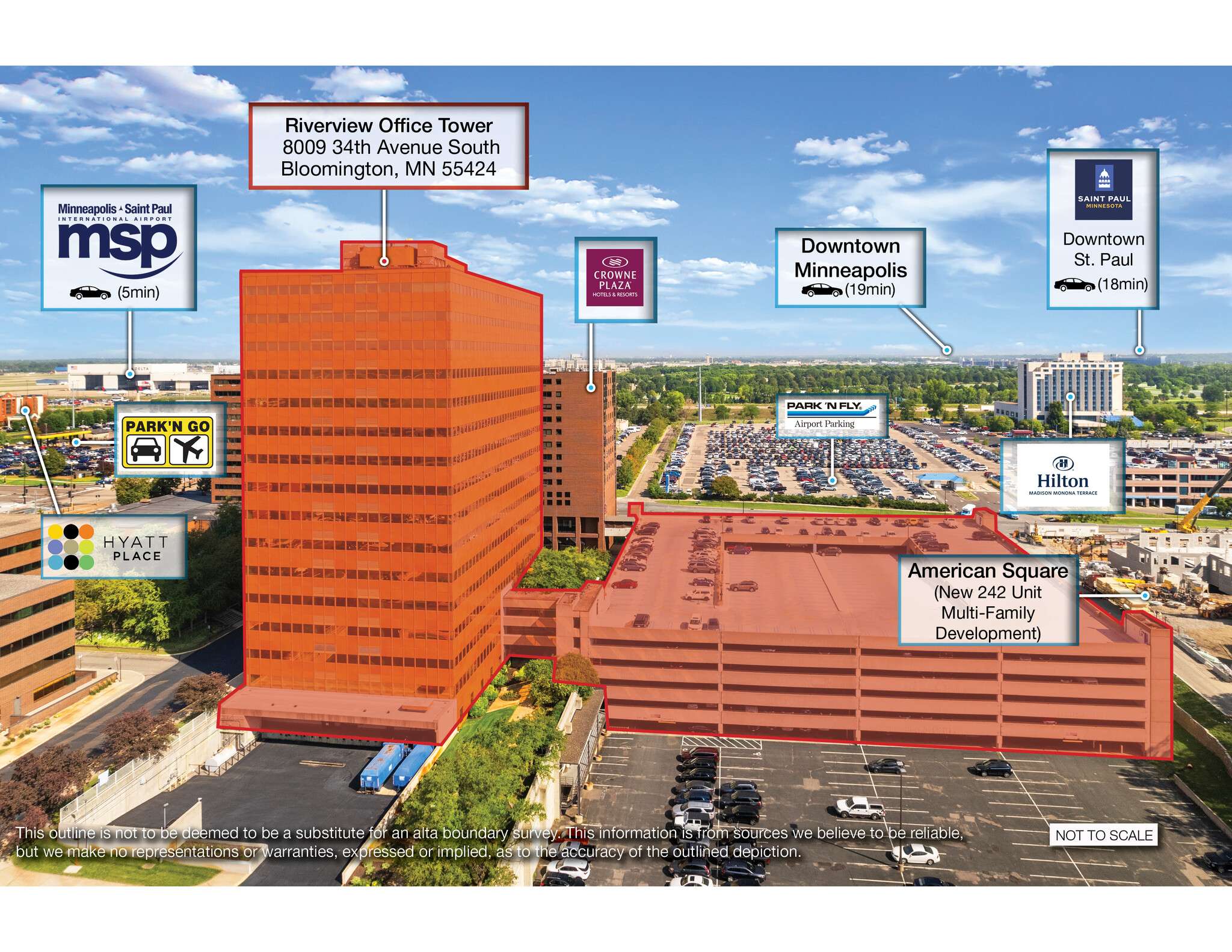
Cette fonctionnalité n’est pas disponible pour le moment.
Nous sommes désolés, mais la fonctionnalité à laquelle vous essayez d’accéder n’est pas disponible actuellement. Nous sommes au courant de ce problème et notre équipe déploie tous les efforts pour le résoudre.
Veuillez vérifier de nouveau dans quelques minutes. Nous nous excusons pour ce désagrément.
- Équipe LoopNet
merci

Votre courriel a été envoyé.
Riverview Office Tower 8009 34th Ave S
235 271 pi² 57% Loué 4-Étoile Bureau Immeuble Bloomington, MN 55425 À vendre



Certaines informations ont été traduites automatiquement.
Faits saillants de l’investissement
- Des flux de trésorerie d'exploitation positifs reviendront avec la livraison du nouveau bail de GSA (printemps 2024)
- Situé dans une zone d'opportunité avec des hausses importantes
- Entouré de nombreux nouveaux développements multifamiliaux, apporte une nouvelle énergie et de nouveaux employés à ce sous-marché
- À moins de 20 minutes du centre des affaires de Minneapolis ou de Saint-Paul, à 5 km de l'aéroport international MSP et à 2,1 km du centre commercial Mall of America
- WALT 3,8 ans
- 1 200 (+/-) rampe de stationnement et stationnement supplémentaire en surface - le stationnement couvert est une commodité précieuse pour les locataires
Résumé de l'annonce
Faits sur la propriété
Commodités
- Accès 24 heures
- Ligne d'autobus
- Train de banlieue
- Dépanneur
- Cour
- Centre de conditionnement physique
- Gestionnaire d'immeuble sur place
- Restaurant
- Système de sécurité
- Affichage
- Certifié Energy Star
- Espace d'entreposage
- Entreposage de vélo
- Entreposage sécurisé
Disponibilité des espaces
- Espace
- Taille
- Utilisation de l’espace
- État
- Disponible
First floor suite with 3 entrances and easy access to two of the main building entrances/exits. Ten private offices along window line. Two interior offices. Kitchen with sink, water line, and availability for refrigerator and above/below cabinets. Break room with cabinets along window line. Two conference rooms along window line. Lobby. Work area with above/below built-in cabinets. Lots of open space throughout suite.
Located on the main floor by one of the main entrances. One office on the main window line, one office/conference room along window line. Reception area and copy room with water line, built-in cabinets/counter. File room with separate locked entrance.
Ideal suite on the 1st floor with immediate access from guest parking entrance. One office and one conference room on the window line. Open space. Kitchen area with built-in cabinets and sink. Server room/closet area off kitchen area.
Lobby level; close to parking. Located on the northeast corner with 2 offices along the window line and a receptionist area. Features include a kitchen/breakroom,which is shared with the tenant next door, and a room that can be used as either a server room or storage.
Perfect space for a company where everyone needs an office. 13 offices on window line and 5 interior offices. 1 conference room w/glass door and walls on one side, kitchen with dishwasher and built-in cabinets, server room and 2 closets. Built-in bookshelves, 3 file cabinet nooks, 1 area with built-in lower cabinets, and 1 partially walled copy area with lower built-in cabinets. Small open area along window line. Interior space for cubicles. Glass walled entry with double glass entry doors and doorbell. Back entry.
View of MN Wildlife Refuge. Open space. Conference room with glass door on window line, 3 offices/meeting rooms on window line, and 4 offices/meeting room in interior space. Kitchen with dishwasher, refrigerator, water line and built-in cabinets. Storage area with built-in cabinets and another water line. Server room with thermostat switch for a ceiling fan. Some office/meeting rooms with glass doors.
South and west facing OPEN CONCEPT with kitchen and 2 offices or conference rooms. Bright and well-lit with excellent elevator lobby exposure.
Full floor with lots of open space. 2 secured entries, 6 private offices on window line, 1 training room on window line, 1 breakroom with built-ins, 1 small interior gathering room, 1 copy area cove with built-ins, 1 server room and 116 workstations. Furnished. Furniture and workstations are optional. Updated ADA compliant restrooms.
Full floor with lots of open space. 2 secured entries, 2 Private offices on window line, 1 conference room, 1 breakroom, 1 server room, 1 copy room with built-in shelves, and multiple workstations. Furnished. Furniture and workstations are optional. Updated ADA compliant restrooms.
Our co-share office space features high speed Internet, a conference room and an in-building full service cafe and convenience store. The offices are ready to move in today. Great view of the MN Valley National Wildlife Refuge. Please call to schedule a tour and begin the process of having your own office space.
Luxurious small office with views of the MN Wildlife Refuge. One large office, one office/conference room (glass interior wall), and one conference room (glass interior wall) all on the window line. One office and reception area in interior. Large sized work area/filing cabinet room with 2 areas with upper/lower built-ins, one with a sink.
Suite 850 consists of eight private offices and a spacious conference room on the window line overlooking the Wilderness Refuge and Mall of America. Interior consists of a kitchen/break room, a large room that could be used for training, a reception area at main entrance, and plenty of room for file storage.
MOVE-IN TODAY: Fully furnished, freshly painted. Great views of MN Wildlife Refuge. Two offices and conference room on window line. Sink available. Lobby area and server/supply room.
Located on the east side overlooking MN Valley National Wildlife Refuge with 3 offices on the window line and 2 interior offices. Workroom and separate reception area.
Lots of open space with great views and with one side view of MN Wildlife Refuge. Secured entry with small waiting area, 5 private offices along window line, 2 interior offices, 1 conference room with built-ins, 1 breakroom with built-ins, 1 mail/copy room, 1 server room, and multiple workstations. Furnished. Furniture and workstations are optional. Updated ADA compliant restrooms.
IMMEDIATE OCCUPANCY: MOVE-IN READY: Office has been newly painted and carpet. SW corner suite that overlooks both MN Wildlife Refuge and Mall of America. Two offices with one along the window line. Small reception area/lobby inside door. Open area that has views of both Wildlife Refuge and Mall of America.
| Espace | Taille | Utilisation de l’espace | État | Disponible |
| 1er Ét.-ste 125 | 5 081 pi² | Bureau | construction complète | Maintenant |
| 1er Ét.-ste 150 | 850 pi² | Bureau | construction complète | Maintenant |
| 1er Ét.-ste 175 | 2 098 pi² | Bureau | construction complète | Maintenant |
| 1er Ét.-ste 185 | 1 205 pi² | Bureau | - | 30 jours |
| 1er Ét.-ste 195 | 884 pi² | Bureau | construction complète | Maintenant |
| 2e Ét.-ste 200 | 7 085 pi² | Bureau | construction complète | Maintenant |
| 3e Ét.-ste 300 | 2 494 pi² | Bureau | construction complète | Maintenant |
| 4e Ét.-ste 400 | 15 104 pi² | Bureau | construction complète | Maintenant |
| 6e Ét.-ste 600 | 15 104 pi² | Bureau | construction complète | Maintenant |
| 7e Ét.-ste 700 | 15 055 pi² | Bureau | construction complète | Maintenant |
| 8e Ét.-ste 800 | 8 012 pi² | Bureau | construction complète | 30 jours |
| 8e Ét.-ste 825 | 1 877 pi² | Bureau | construction complète | Maintenant |
| 8e Ét.-ste 850 | 4 138 pi² | Bureau | construction complète | Maintenant |
| 9e Ét.-ste 900 | 8 759 pi² | Bureau | - | Maintenant |
| 9e Ét.-ste 970 | 1 656 pi² | Bureau | construction complète | Maintenant |
| 9e Ét.-ste 975 | 1 439 pi² | Bureau | construction complète | Maintenant |
| 10e Ét.-ste 1000 | 12 281 pi² | Bureau | construction complète | Maintenant |
| 12e Ét.-ste 1200 | 6 616 pi² | Bureau | - | Maintenant |
| 14e Ét.-ste 1495 | 599 pi² | Bureau | - | 30 jours |
| 15e Ét.-ste 1530 | 1 667 pi² | Bureau | construction complète | Maintenant |
1er Ét.-ste 125
| Taille |
| 5 081 pi² |
| Utilisation de l’espace |
| Bureau |
| État |
| construction complète |
| Disponible |
| Maintenant |
1er Ét.-ste 150
| Taille |
| 850 pi² |
| Utilisation de l’espace |
| Bureau |
| État |
| construction complète |
| Disponible |
| Maintenant |
1er Ét.-ste 175
| Taille |
| 2 098 pi² |
| Utilisation de l’espace |
| Bureau |
| État |
| construction complète |
| Disponible |
| Maintenant |
1er Ét.-ste 185
| Taille |
| 1 205 pi² |
| Utilisation de l’espace |
| Bureau |
| État |
| - |
| Disponible |
| 30 jours |
1er Ét.-ste 195
| Taille |
| 884 pi² |
| Utilisation de l’espace |
| Bureau |
| État |
| construction complète |
| Disponible |
| Maintenant |
2e Ét.-ste 200
| Taille |
| 7 085 pi² |
| Utilisation de l’espace |
| Bureau |
| État |
| construction complète |
| Disponible |
| Maintenant |
3e Ét.-ste 300
| Taille |
| 2 494 pi² |
| Utilisation de l’espace |
| Bureau |
| État |
| construction complète |
| Disponible |
| Maintenant |
4e Ét.-ste 400
| Taille |
| 15 104 pi² |
| Utilisation de l’espace |
| Bureau |
| État |
| construction complète |
| Disponible |
| Maintenant |
6e Ét.-ste 600
| Taille |
| 15 104 pi² |
| Utilisation de l’espace |
| Bureau |
| État |
| construction complète |
| Disponible |
| Maintenant |
7e Ét.-ste 700
| Taille |
| 15 055 pi² |
| Utilisation de l’espace |
| Bureau |
| État |
| construction complète |
| Disponible |
| Maintenant |
8e Ét.-ste 800
| Taille |
| 8 012 pi² |
| Utilisation de l’espace |
| Bureau |
| État |
| construction complète |
| Disponible |
| 30 jours |
8e Ét.-ste 825
| Taille |
| 1 877 pi² |
| Utilisation de l’espace |
| Bureau |
| État |
| construction complète |
| Disponible |
| Maintenant |
8e Ét.-ste 850
| Taille |
| 4 138 pi² |
| Utilisation de l’espace |
| Bureau |
| État |
| construction complète |
| Disponible |
| Maintenant |
9e Ét.-ste 900
| Taille |
| 8 759 pi² |
| Utilisation de l’espace |
| Bureau |
| État |
| - |
| Disponible |
| Maintenant |
9e Ét.-ste 970
| Taille |
| 1 656 pi² |
| Utilisation de l’espace |
| Bureau |
| État |
| construction complète |
| Disponible |
| Maintenant |
9e Ét.-ste 975
| Taille |
| 1 439 pi² |
| Utilisation de l’espace |
| Bureau |
| État |
| construction complète |
| Disponible |
| Maintenant |
10e Ét.-ste 1000
| Taille |
| 12 281 pi² |
| Utilisation de l’espace |
| Bureau |
| État |
| construction complète |
| Disponible |
| Maintenant |
12e Ét.-ste 1200
| Taille |
| 6 616 pi² |
| Utilisation de l’espace |
| Bureau |
| État |
| - |
| Disponible |
| Maintenant |
14e Ét.-ste 1495
| Taille |
| 599 pi² |
| Utilisation de l’espace |
| Bureau |
| État |
| - |
| Disponible |
| 30 jours |
15e Ét.-ste 1530
| Taille |
| 1 667 pi² |
| Utilisation de l’espace |
| Bureau |
| État |
| construction complète |
| Disponible |
| Maintenant |
1er Ét.-ste 125
| Taille | 5 081 pi² |
| Utilisation de l’espace | Bureau |
| État | construction complète |
| Disponible | Maintenant |
First floor suite with 3 entrances and easy access to two of the main building entrances/exits. Ten private offices along window line. Two interior offices. Kitchen with sink, water line, and availability for refrigerator and above/below cabinets. Break room with cabinets along window line. Two conference rooms along window line. Lobby. Work area with above/below built-in cabinets. Lots of open space throughout suite.
1er Ét.-ste 150
| Taille | 850 pi² |
| Utilisation de l’espace | Bureau |
| État | construction complète |
| Disponible | Maintenant |
Located on the main floor by one of the main entrances. One office on the main window line, one office/conference room along window line. Reception area and copy room with water line, built-in cabinets/counter. File room with separate locked entrance.
1er Ét.-ste 175
| Taille | 2 098 pi² |
| Utilisation de l’espace | Bureau |
| État | construction complète |
| Disponible | Maintenant |
Ideal suite on the 1st floor with immediate access from guest parking entrance. One office and one conference room on the window line. Open space. Kitchen area with built-in cabinets and sink. Server room/closet area off kitchen area.
1er Ét.-ste 185
| Taille | 1 205 pi² |
| Utilisation de l’espace | Bureau |
| État | - |
| Disponible | 30 jours |
1er Ét.-ste 195
| Taille | 884 pi² |
| Utilisation de l’espace | Bureau |
| État | construction complète |
| Disponible | Maintenant |
Lobby level; close to parking. Located on the northeast corner with 2 offices along the window line and a receptionist area. Features include a kitchen/breakroom,which is shared with the tenant next door, and a room that can be used as either a server room or storage.
2e Ét.-ste 200
| Taille | 7 085 pi² |
| Utilisation de l’espace | Bureau |
| État | construction complète |
| Disponible | Maintenant |
Perfect space for a company where everyone needs an office. 13 offices on window line and 5 interior offices. 1 conference room w/glass door and walls on one side, kitchen with dishwasher and built-in cabinets, server room and 2 closets. Built-in bookshelves, 3 file cabinet nooks, 1 area with built-in lower cabinets, and 1 partially walled copy area with lower built-in cabinets. Small open area along window line. Interior space for cubicles. Glass walled entry with double glass entry doors and doorbell. Back entry.
3e Ét.-ste 300
| Taille | 2 494 pi² |
| Utilisation de l’espace | Bureau |
| État | construction complète |
| Disponible | Maintenant |
View of MN Wildlife Refuge. Open space. Conference room with glass door on window line, 3 offices/meeting rooms on window line, and 4 offices/meeting room in interior space. Kitchen with dishwasher, refrigerator, water line and built-in cabinets. Storage area with built-in cabinets and another water line. Server room with thermostat switch for a ceiling fan. Some office/meeting rooms with glass doors.
4e Ét.-ste 400
| Taille | 15 104 pi² |
| Utilisation de l’espace | Bureau |
| État | construction complète |
| Disponible | Maintenant |
South and west facing OPEN CONCEPT with kitchen and 2 offices or conference rooms. Bright and well-lit with excellent elevator lobby exposure.
6e Ét.-ste 600
| Taille | 15 104 pi² |
| Utilisation de l’espace | Bureau |
| État | construction complète |
| Disponible | Maintenant |
Full floor with lots of open space. 2 secured entries, 6 private offices on window line, 1 training room on window line, 1 breakroom with built-ins, 1 small interior gathering room, 1 copy area cove with built-ins, 1 server room and 116 workstations. Furnished. Furniture and workstations are optional. Updated ADA compliant restrooms.
7e Ét.-ste 700
| Taille | 15 055 pi² |
| Utilisation de l’espace | Bureau |
| État | construction complète |
| Disponible | Maintenant |
Full floor with lots of open space. 2 secured entries, 2 Private offices on window line, 1 conference room, 1 breakroom, 1 server room, 1 copy room with built-in shelves, and multiple workstations. Furnished. Furniture and workstations are optional. Updated ADA compliant restrooms.
8e Ét.-ste 800
| Taille | 8 012 pi² |
| Utilisation de l’espace | Bureau |
| État | construction complète |
| Disponible | 30 jours |
Our co-share office space features high speed Internet, a conference room and an in-building full service cafe and convenience store. The offices are ready to move in today. Great view of the MN Valley National Wildlife Refuge. Please call to schedule a tour and begin the process of having your own office space.
8e Ét.-ste 825
| Taille | 1 877 pi² |
| Utilisation de l’espace | Bureau |
| État | construction complète |
| Disponible | Maintenant |
Luxurious small office with views of the MN Wildlife Refuge. One large office, one office/conference room (glass interior wall), and one conference room (glass interior wall) all on the window line. One office and reception area in interior. Large sized work area/filing cabinet room with 2 areas with upper/lower built-ins, one with a sink.
8e Ét.-ste 850
| Taille | 4 138 pi² |
| Utilisation de l’espace | Bureau |
| État | construction complète |
| Disponible | Maintenant |
Suite 850 consists of eight private offices and a spacious conference room on the window line overlooking the Wilderness Refuge and Mall of America. Interior consists of a kitchen/break room, a large room that could be used for training, a reception area at main entrance, and plenty of room for file storage.
9e Ét.-ste 900
| Taille | 8 759 pi² |
| Utilisation de l’espace | Bureau |
| État | - |
| Disponible | Maintenant |
9e Ét.-ste 970
| Taille | 1 656 pi² |
| Utilisation de l’espace | Bureau |
| État | construction complète |
| Disponible | Maintenant |
MOVE-IN TODAY: Fully furnished, freshly painted. Great views of MN Wildlife Refuge. Two offices and conference room on window line. Sink available. Lobby area and server/supply room.
9e Ét.-ste 975
| Taille | 1 439 pi² |
| Utilisation de l’espace | Bureau |
| État | construction complète |
| Disponible | Maintenant |
Located on the east side overlooking MN Valley National Wildlife Refuge with 3 offices on the window line and 2 interior offices. Workroom and separate reception area.
10e Ét.-ste 1000
| Taille | 12 281 pi² |
| Utilisation de l’espace | Bureau |
| État | construction complète |
| Disponible | Maintenant |
Lots of open space with great views and with one side view of MN Wildlife Refuge. Secured entry with small waiting area, 5 private offices along window line, 2 interior offices, 1 conference room with built-ins, 1 breakroom with built-ins, 1 mail/copy room, 1 server room, and multiple workstations. Furnished. Furniture and workstations are optional. Updated ADA compliant restrooms.
12e Ét.-ste 1200
| Taille | 6 616 pi² |
| Utilisation de l’espace | Bureau |
| État | - |
| Disponible | Maintenant |
14e Ét.-ste 1495
| Taille | 599 pi² |
| Utilisation de l’espace | Bureau |
| État | - |
| Disponible | 30 jours |
15e Ét.-ste 1530
| Taille | 1 667 pi² |
| Utilisation de l’espace | Bureau |
| État | construction complète |
| Disponible | Maintenant |
IMMEDIATE OCCUPANCY: MOVE-IN READY: Office has been newly painted and carpet. SW corner suite that overlooks both MN Wildlife Refuge and Mall of America. Two offices with one along the window line. Small reception area/lobby inside door. Open area that has views of both Wildlife Refuge and Mall of America.
Impôts fonciers
| Numéro de lot | 06-027-23-24-0010 | Évaluation des bâtiments | 17 010 675 $ CAD |
| Évaluation du terrain | 1 545 148 $ CAD | Évaluation totale | 18 555 823 $ CAD |
Impôts fonciers
Présenté par

Riverview Office Tower | 8009 34th Ave S
Hmm, il semble y avoir eu une erreur lors de l’envoi de votre message. Veuillez réessayer.
Merci! Votre message a été envoyé.









































