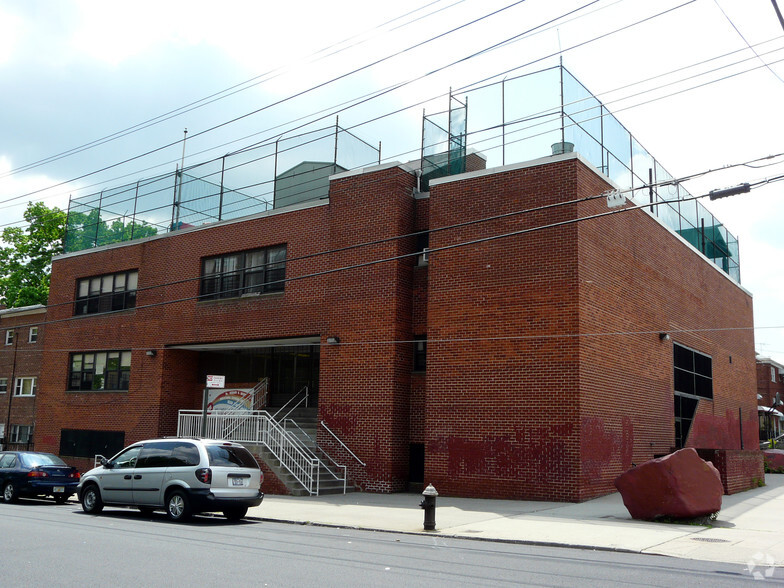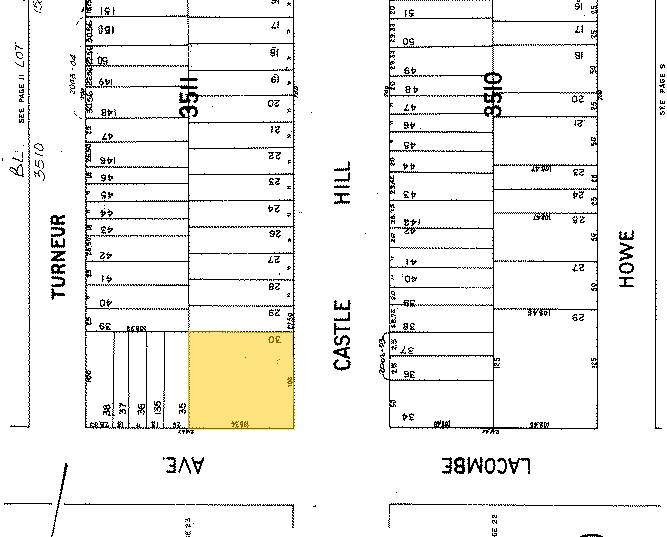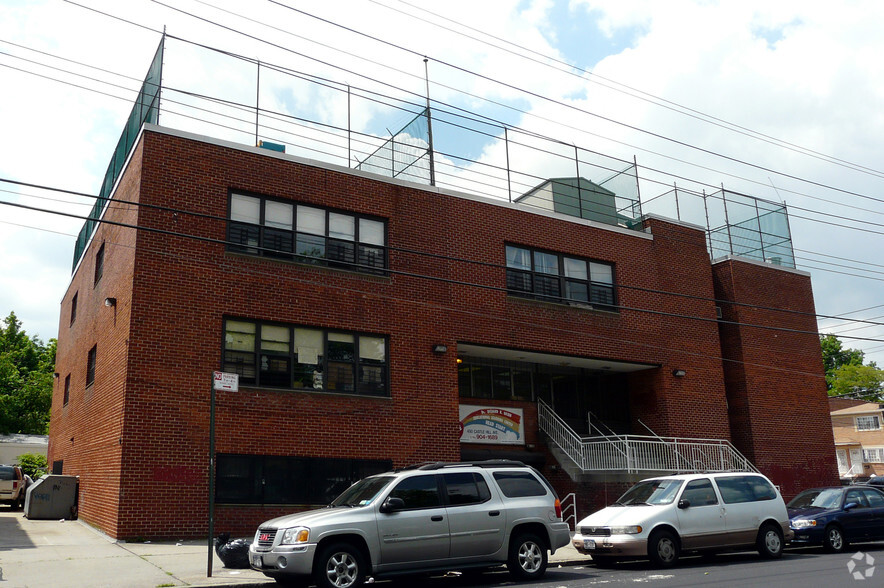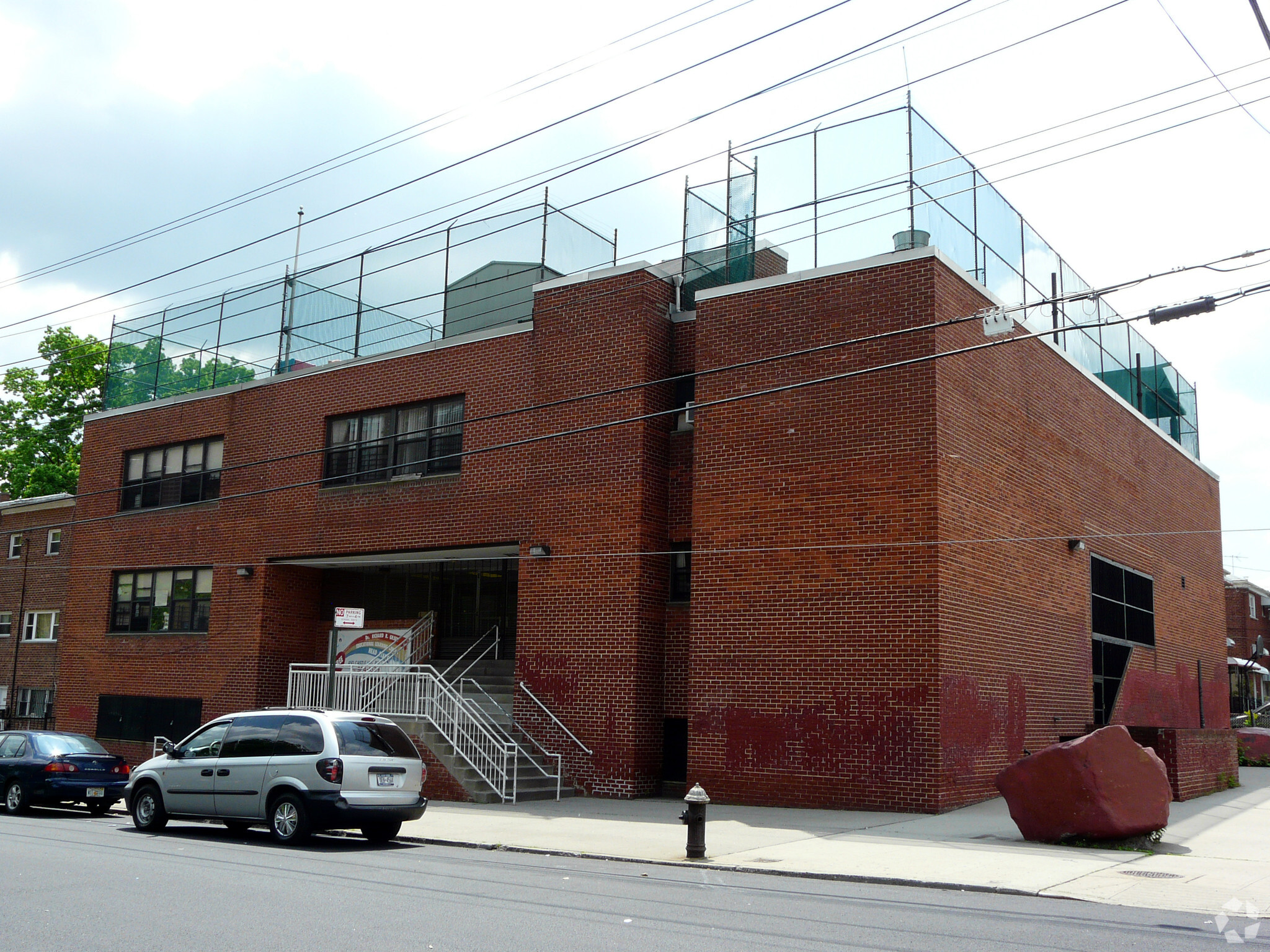
Cette fonctionnalité n’est pas disponible pour le moment.
Nous sommes désolés, mais la fonctionnalité à laquelle vous essayez d’accéder n’est pas disponible actuellement. Nous sommes au courant de ce problème et notre équipe déploie tous les efforts pour le résoudre.
Veuillez vérifier de nouveau dans quelques minutes. Nous nous excusons pour ce désagrément.
- Équipe LoopNet
merci

Votre courriel a été envoyé.
450 Castle Hill Ave
23 161 pi² 100% Loué Vente au détail Immeuble Bronx, NY 10473 À vendre



Certaines informations ont été traduites automatiquement.
Faits saillants de l’investissement
- Ancienne garderie avec CO approprié
- Nombreuses lignes d'autobus dans un rayon de trois pâté de maisons
- À proximité d'un logement dense
- Un pâté de maisons de Randall Playground
Résumé de l'annonce
- Sous-sol : 7 607 RSF
- 1er étage : 7 653 RSF
- 2e étage : 7 901 RSF
- TOTAL : 23 161 RSF
Caractéristiques du bâtiment :
- 10 salles de classe avec lumière naturelle
- Cuisine commerciale
- Aire de jeux sur le toit
- Espace d'administration et de soutien
- Accès par ascenseur entre tous les étages
Faits sur la propriété Sous contrat
Disponibilité des espaces
- Espace
- Taille
- Utilisation de l’espace
- Poste
- Disponible
Fully built daycare / preschool with rooftop playground - Basement: 7,607 RSF - 1st Floor: 7,653 RSF - 2nd Floor: 7,901 RSF - TOTAL: 23,161 RSF Building Features: - 10 classrooms with natural light - Commercial kitchen - Rooftop playground - Administration and support space - Elevator access between all floors Location Overview: - Former Day Care Center with appropriate CO - Proximate to dense housing - Numerous bus lines within a 3-block radius - One block from Randall Playground
Fully built daycare / preschool with rooftop playground - Basement: 7,607 RSF - 1st Floor: 7,653 RSF - 2nd Floor: 7,901 RSF - TOTAL: 23,161 RSF Building Features: - 10 classrooms with natural light - Commercial kitchen - Rooftop playground - Administration and support space - Elevator access between all floors Location Overview: - Former Day Care Center with appropriate CO - Proximate to dense housing - Numerous bus lines within a 3-block radius - One block from Randall Playground
Fully built daycare / preschool with rooftop playground - Basement: 7,607 RSF - 1st Floor: 7,653 RSF - 2nd Floor: 7,901 RSF - TOTAL: 23,161 RSF Building Features: - 10 classrooms with natural light - Commercial kitchen - Rooftop playground - Administration and support space - Elevator access between all floors Location Overview: - Former Day Care Center with appropriate CO - Proximate to dense housing - Numerous bus lines within a 3-block radius - One block from Randall Playground
| Espace | Taille | Utilisation de l’espace | Poste | Disponible |
| Sous-sol | 7 607 pi² | Bureau/Commerce de détail | - | 30 jours |
| 1er étage | 7 653 pi² | Bureau/Commerce de détail | - | 30 jours |
| 2e étage | 7 901 pi² | Bureau/Commerce de détail | - | 30 jours |
Sous-sol
| Taille |
| 7 607 pi² |
| Utilisation de l’espace |
| Bureau/Commerce de détail |
| Poste |
| - |
| Disponible |
| 30 jours |
1er étage
| Taille |
| 7 653 pi² |
| Utilisation de l’espace |
| Bureau/Commerce de détail |
| Poste |
| - |
| Disponible |
| 30 jours |
2e étage
| Taille |
| 7 901 pi² |
| Utilisation de l’espace |
| Bureau/Commerce de détail |
| Poste |
| - |
| Disponible |
| 30 jours |
Sous-sol
| Taille | 7 607 pi² |
| Utilisation de l’espace | Bureau/Commerce de détail |
| Poste | - |
| Disponible | 30 jours |
Fully built daycare / preschool with rooftop playground - Basement: 7,607 RSF - 1st Floor: 7,653 RSF - 2nd Floor: 7,901 RSF - TOTAL: 23,161 RSF Building Features: - 10 classrooms with natural light - Commercial kitchen - Rooftop playground - Administration and support space - Elevator access between all floors Location Overview: - Former Day Care Center with appropriate CO - Proximate to dense housing - Numerous bus lines within a 3-block radius - One block from Randall Playground
1er étage
| Taille | 7 653 pi² |
| Utilisation de l’espace | Bureau/Commerce de détail |
| Poste | - |
| Disponible | 30 jours |
Fully built daycare / preschool with rooftop playground - Basement: 7,607 RSF - 1st Floor: 7,653 RSF - 2nd Floor: 7,901 RSF - TOTAL: 23,161 RSF Building Features: - 10 classrooms with natural light - Commercial kitchen - Rooftop playground - Administration and support space - Elevator access between all floors Location Overview: - Former Day Care Center with appropriate CO - Proximate to dense housing - Numerous bus lines within a 3-block radius - One block from Randall Playground
2e étage
| Taille | 7 901 pi² |
| Utilisation de l’espace | Bureau/Commerce de détail |
| Poste | - |
| Disponible | 30 jours |
Fully built daycare / preschool with rooftop playground - Basement: 7,607 RSF - 1st Floor: 7,653 RSF - 2nd Floor: 7,901 RSF - TOTAL: 23,161 RSF Building Features: - 10 classrooms with natural light - Commercial kitchen - Rooftop playground - Administration and support space - Elevator access between all floors Location Overview: - Former Day Care Center with appropriate CO - Proximate to dense housing - Numerous bus lines within a 3-block radius - One block from Randall Playground
Principaux détaillants à proximité










Impôts fonciers
| Numéro de lot | 03511-0030 | Évaluation des bâtiments | 2 300 013 $ CAD |
| Évaluation du terrain | 151 148 $ CAD | Évaluation totale | 2 451 161 $ CAD |
Impôts fonciers
Présenté par

450 Castle Hill Ave
Hmm, il semble y avoir eu une erreur lors de l’envoi de votre message. Veuillez réessayer.
Merci! Votre message a été envoyé.







