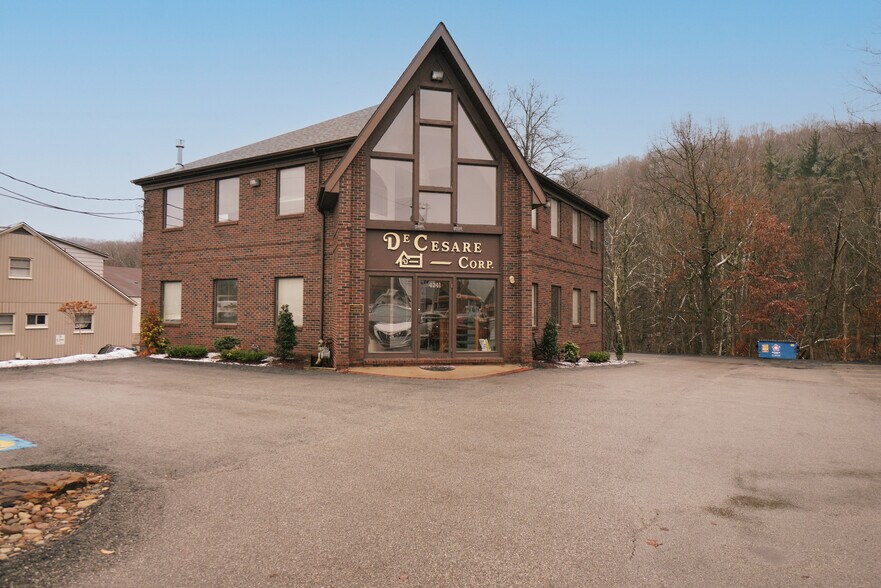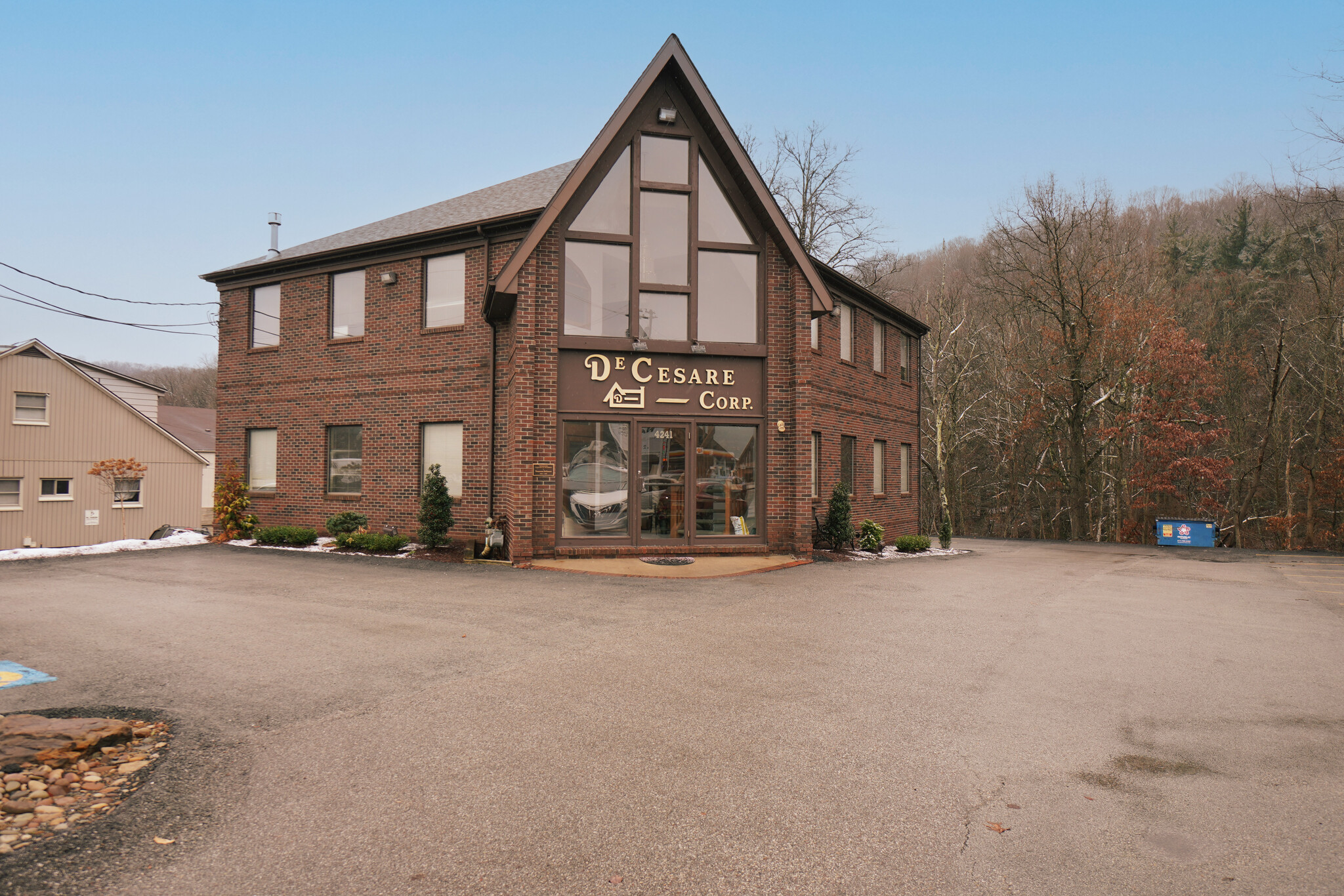
4241 William Penn Hwy | Murrysville, PA 15668
Cette fonctionnalité n’est pas disponible pour le moment.
Nous sommes désolés, mais la fonctionnalité à laquelle vous essayez d’accéder n’est pas disponible actuellement. Nous sommes au courant de ce problème et notre équipe déploie tous les efforts pour le résoudre.
Veuillez vérifier de nouveau dans quelques minutes. Nous nous excusons pour ce désagrément.
- Équipe LoopNet
Cette Bureau propriété n’est plus annoncé sur LoopNet.ca.
4241 William Penn Hwy
Murrysville, PA 15668
DeCesare Corp. Building · Bureau Propriété À vendre

FAITS SAILLANTS DE L'INVESTISSEMENT
- Visibilité sur la nouvelle route 22 w 60 000 au comptage de trafic
- Beaucoup de stationnement 20 places sur un terrain pavé
- Entreposage au sous-sol avec accès au rez-de-chaussée
- Le 1er étage est prêt pour une kitchenette
FAITS SUR LA PROPRIÉTÉ
Type de propriété
Bureau
Sous-type de propriété
Bureau résidentiel
Taille du bâtiment
4 150 pi²
Classe d’immeuble
B
Année de construction
1980
Location
Multiples
Hauteur du bâtiment
2 étages
Superficie de plancher typique
2 075 pi²
Coefficient d’occupation des sols de l’immeuble
0,26
Taille du lot
0,37 AC
Zonage
commercial - B-2
Stationnement
19 places (4,58 places par 1 000 pi² loué)
COMMODITÉS
- Installations de conférences
- Réception
- Espace d'entreposage
- Climatisation
LIENS
Impôts fonciers
| Numéro de lot | 49-14-02-0-121 | Évaluation des bâtiments | 100 929 $ |
| Évaluation du terrain | 30 576 $ | Évaluation totale | 131 506 $ |
Impôts fonciers
Numéro de lot
49-14-02-0-121
Évaluation du terrain
30 576 $
Évaluation des bâtiments
100 929 $
Évaluation totale
131 506 $
ID d’inscription: 34395353
Date de mise sur le marché: 2025-01-07
Dernière mise à jour:
Adresse: 4241 William Penn Hwy, Murrysville, PA 15668
Le Bureau Propriété à 4241 William Penn Hwy, Murrysville, PA 15668 n’est plus annoncé sur LoopNet.ca. Contacter le courtier pour obtenir des renseignements sur la disponibilité.
BUREAU PROPRIÉTÉS DANS LES QUARTIERS PROCHES
1 de 1
VIDÉOS
VISITE EXTÉRIEURE 3D MATTERPORT
VISITE 3D MATTERPORT
PHOTOS
VUE DEPUIS LA RUE
RUE
CARTE

Lien copié
Votre compte LoopNet a été créé !
Merci de vos commentaires
Veuillez partager vos commentaires
Nous vous invitons à nous faire part de vos commentaires sur la façon dont nous pouvons améliorer LoopNet afin de mieux répondre à vos besoins.X
{{ getErrorText(feedbackForm.starRating, "Ce notation") }}
255 Limite de caractères ({{ remainingChars() }} caractèrecaractères restantsur)
{{ getErrorText(feedbackForm.msg, "Ce notation") }}
{{ getErrorText(feedbackForm.fname, "Ce prénom") }}
{{ getErrorText(feedbackForm.lname, "Ce nom") }}
{{ getErrorText(feedbackForm.phone, "Ce numéro de téléphone") }}
{{ getErrorText(feedbackForm.phonex, "Cette extension de téléphone") }}
{{ getErrorText(feedbackForm.email, "Cet email") }}
Vous pouvez fournir des commentaires en tout temps avec le bouton Aide en haut de la page.
