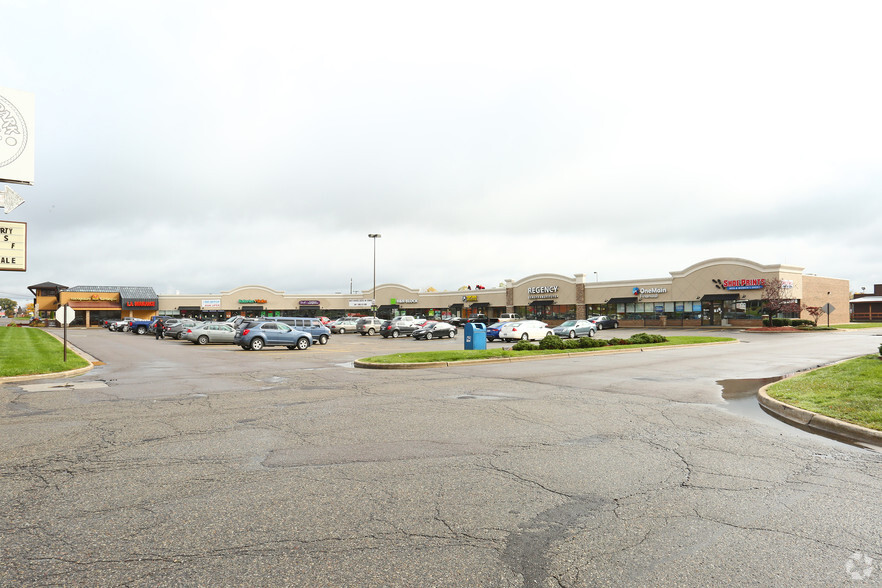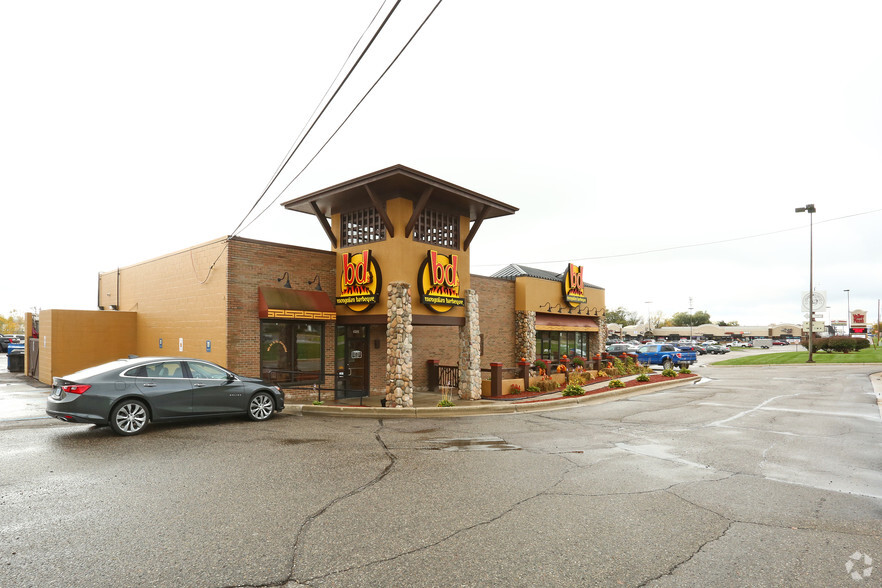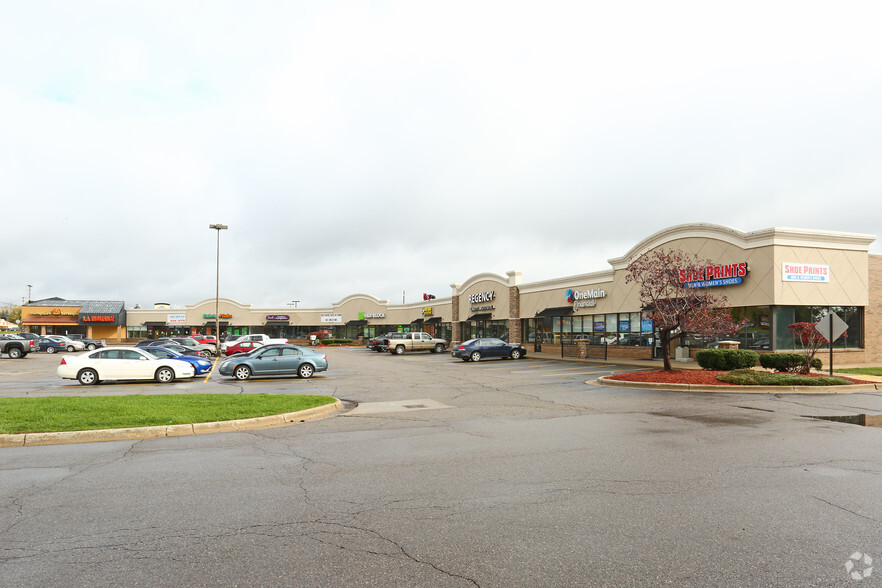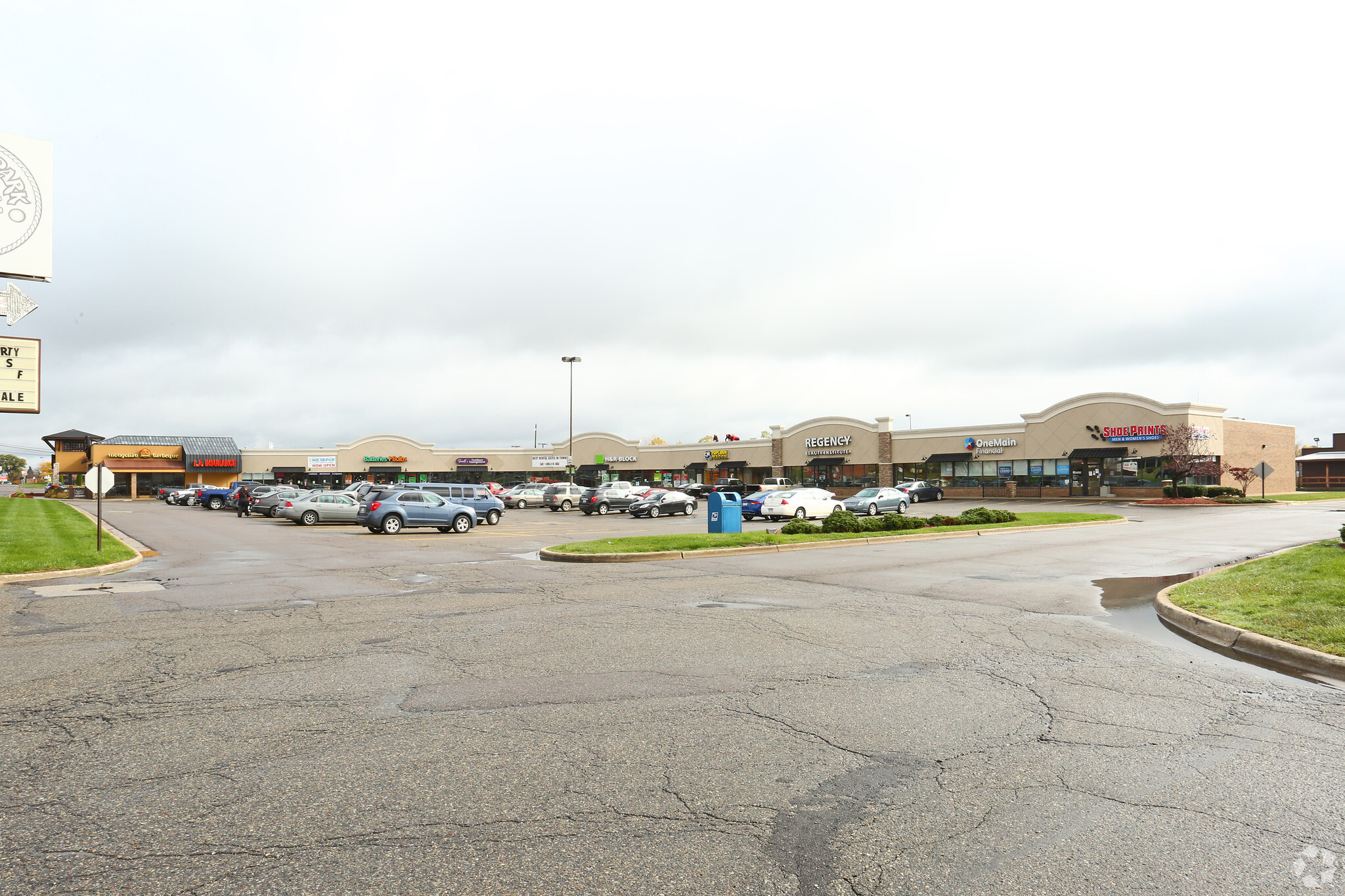Valley Plaza 4205-4225 Miller Rd 1 099 à 20 868 pi² d’espace commerce de détail disponible à Flint, MI 48507



FAITS SAILLANTS
- Circulation élevée des véhicules - 20 k/jour
- Suites range from 1,071 SF to 7,235 SF, offering flexible options for boutique shops, restaurants, and large retailers.
- Heavy traffic flow with 29,000 vehicles daily, bringing consistent foot traffic and customer engagement.
- Strong local market with 103,233 residents within five miles, creating a solid customer base for businesses.
DISPONIBILITÉ DES ESPACES (9)
Afficher les taux de location en
- ESPACE
- TAILLE
- TERME
- TAUX DE LOCATION
- TYPE DE LOYER
| Espace | Taille | Terme | Taux de location | Type de loyer | ||
| 1er étage, ste A-8 | 1 099 pi² | Négociable | 16,75 $ CAD/pi²/an | Loyer hypernet | ||
| 1er étage, ste B-3 | 1 800 pi² | Négociable | 12,56 $ CAD/pi²/an | Loyer hypernet | ||
| 1er étage, ste B-5 | 1 782 pi² | Négociable | 16,75 $ CAD/pi²/an | Loyer hypernet | ||
| 1er étage, ste B-7 | 1 400 pi² | Négociable | 16,75 $ CAD/pi²/an | Loyer hypernet | ||
| 1er étage, ste B-9 | 1 115 pi² | Négociable | 16,75 $ CAD/pi²/an | Loyer hypernet | ||
| 1er étage, ste C 18-19 | 5 200 pi² | Négociable | 33,49 $ CAD/pi²/an | Loyer hypernet | ||
| 1er étage, ste C-10 | 3 835 pi² | Négociable | 16,75 $ CAD/pi²/an | Loyer hypernet | ||
| 1er étage, ste C-11 | 3 400 pi² | Négociable | 16,75 $ CAD/pi²/an | Loyer hypernet | ||
| 1er étage, ste C-8 | 1 237 pi² | Négociable | 16,75 $ CAD/pi²/an | Loyer hypernet |
4215 Miller Rd - 1er étage - ste A-8
- Le taux de location ne comprend pas les services publics, les services de bâtiment ou les dépenses immobilières.
- Entièrement construit comme Espace de commerce de détail standard
- Situé en ligne avec d’autres commerces de détail
4225 Miller Rd - 1er étage - ste B-3
- Le taux de location ne comprend pas les services publics, les services de bâtiment ou les dépenses immobilières.
- Partiellement construit comme Espace de commerce de détail standard
- Situé en ligne avec d’autres commerces de détail
4225 Miller Rd - 1er étage - ste B-5
Formerly a popular popcorn shop, this versatile retail space is an ideal location for a variety of food businesses. Whether you envision a pizza place, ice cream store, sandwich shop, coffee house, or boba tea cafe, this property has everything you need to hit the ground running. Key Features Include: Fully Equipped Kitchen: The space comes with a vented hood, grease trap, and a three-compartment sink, making it ready for any food preparation needs. Modern Amenities: Enjoy the convenience of finished cement floors, providing a sleek and easy-to-maintain surface. Minimal Buildout Required: With essential kitchen equipment already installed, you can save on renovation costs and move in quickly. Prime Location: Benefit from high foot traffic and a vibrant community, perfect for attracting customers to your new venture. This turnkey opportunity allows for a seamless transition into a ready-to-go space, perfect for launching or expanding your food business. Don't miss out on this excellent chance to establish your brand in a sought-after location! Contact us today to schedule a viewing and take the first step toward making your culinary dreams a reality.
- Le taux de location ne comprend pas les services publics, les services de bâtiment ou les dépenses immobilières.
- Entièrement construit comme Espace pour un restaurant ou un café
- Situé en ligne avec d’autres commerces de détail
- Prime Retail Space Perfect for Your Food Business!
4225 Miller Rd - 1er étage - ste B-7
Discover the ideal location for your salon business with this versatile space, designed to cater to all your needs. Whether you are launching a new salon or expanding your existing brand, this property offers a fantastic opportunity in a high-traffic area. Key features: Well-Equipped Stations: The salon boasts electrical outlets in the floor, accommodating up to four chairs/stations, with the option to build a fifth station on the opposite side. Ample Washing Facilities: Four hair washing sinks are installed, providing plenty of space for client services and maintaining a smooth workflow. Dedicated Aesthetician Room: A separate room is available for aesthetician services, perfect for offering facials, waxing, and other beauty treatments. Flexible Open Area: An additional open area is available, ideal for building out more stations or setting up nail stations, offering versatile options to expand your services. Ready for Your Touch: While the space comes with essential setup elements, it will need some updates and build-out, making it an excellent opportunity for a salon owner to customize the space to their vision. Modern and Functional Design: The layout is optimized for a salon environment, with a professional and inviting atmosphere that will attract and retain clients. This property offers a solid foundation with essential infrastructure, allowing for a quick and seamless move-in with the potential to personalize and update to your specifications. Its prime location ensures excellent visibility and accessibility, making it the ideal spot to grow your salon business. Don't miss this incredible opportunity to establish your salon in a vibrant community. Contact us today to schedule a viewing and take the next step toward your business success.
- Le taux de location ne comprend pas les services publics, les services de bâtiment ou les dépenses immobilières.
- Entièrement construit comme Espace (spécialité)
- Situé en ligne avec d’autres commerces de détail
- Air central et chauffage
- Perfect Salon Space Ready for Your Vision!
4225 Miller Rd - 1er étage - ste B-9
Create your dream salon in this fully prepped, move-in-ready space! This 1,115 SF suite has been cleaned and prepared for a new stylist or beauty professional to bring their vision to life. With essential infrastructure already in place, you can customize the layout to fit your needs—whether launching a new business or expanding an existing one. Suite Features: Flexible open floor plan – ready to be customized for your ideal salon setup. Plumbing ready – connections available for an extended hot water tank. Shampoo Station – located in a built-out, tiled utility space for convenience. Spacious layout – designed to accommodate up to five styling stations plus space for nail or lash technicians. Newer hard-surface flooring – stylish, durable, and easy to maintain. This is not a furnished salon, but rather a clean slate ready for you to design the perfect setup for your clientele. Minimal investment required—just bring your vision and make it your own! Schedule a tour today and take the next step toward your dream salon!
- Le taux de location ne comprend pas les services publics, les services de bâtiment ou les dépenses immobilières.
- Entièrement construit comme Espace (spécialité)
- Situé en ligne avec d’autres commerces de détail
- Espace en excellent état
- Climatisation centrale
- Planchers de bois franc
- Salon-Ready Space – Perfect for Stylists & Beauty
4205 Miller Rd - 1er étage - ste C 18-19
Prime Restaurant Space Available! Explore this prime 5,200 sq. ft. end cap space at Valley Plaza. The restaurant features a hibachi grill, a spacious dining area, and a dedicated outdoor eating space—perfect for creating an inviting dining experience. Located with ample parking and excellent visibility, this is an ideal location for your next restaurant or business concept. Call today for a tour and discover the potential of this unique space!
- Le taux de location ne comprend pas les services publics, les services de bâtiment ou les dépenses immobilières.
- Entièrement construit comme Espace pour un restaurant ou un café
- Espace embout très recherché
- Espace pour locataire majeur
- Climatisation centrale
- Salle de bains privée
- Hauts plafonds
- Aire de restauration extérieure ! Gril Hibachi !
4205 Miller Rd - 1er étage - ste C-10
- Le taux de location ne comprend pas les services publics, les services de bâtiment ou les dépenses immobilières.
- Entièrement construit comme Espace de commerce de détail standard
- Situé en ligne avec d’autres commerces de détail
- Peut être combiné à un ou plusieurs espaces supplémentaires jusqu’à 7 235 pi² d’espace adjacent
4205 Miller Rd - 1er étage - ste C-11
- Le taux de location ne comprend pas les services publics, les services de bâtiment ou les dépenses immobilières.
- Entièrement construit comme Espace de commerce de détail standard
- Situé en ligne avec d’autres commerces de détail
- Peut être combiné à un ou plusieurs espaces supplémentaires jusqu’à 7 235 pi² d’espace adjacent
4205 Miller Rd - 1er étage - ste C-8
- Le taux de location ne comprend pas les services publics, les services de bâtiment ou les dépenses immobilières.
- Partiellement construit comme Espace de commerce de détail standard
- Situé en ligne avec d’autres commerces de détail
PLAN DE SITE
SÉLECTIONNER DES LOCATAIRES À VALLEY PLAZA
- LOCATAIRE
- DESCRIPTION
- EMPLACEMENTS US
- PORTÉE
- BD's Mongolian Grill
- Restauration rapide
- 16
- National
- Benjamin Moore
- Peinture / Papier peint
- 325
- International
- Cricket
- Télécoms sans fil
- 5 799
- National
- H&R Block
- Comptabilité / Préparation de l'impôt
- 13 498
- International
- Lover's Lane
- Autres détaillants
- 44
- Régional
- The UPS Store
- Services d'affaires / Photocopie / Poste
- 8 065
- International
| LOCATAIRE | DESCRIPTION | EMPLACEMENTS US | PORTÉE |
| BD's Mongolian Grill | Restauration rapide | 16 | National |
| Benjamin Moore | Peinture / Papier peint | 325 | International |
| Cricket | Télécoms sans fil | 5 799 | National |
| H&R Block | Comptabilité / Préparation de l'impôt | 13 498 | International |
| Lover's Lane | Autres détaillants | 44 | Régional |
| The UPS Store | Services d'affaires / Photocopie / Poste | 8 065 | International |
FAITS SUR LA PROPRIÉTÉ
| Superficie totale disponible | 20 868 pi² |
| Max. contigu | 7 235 pi² |
| Type de centre | Centre de voisinage |
| Stationnement | 283 Espaces |
| Magasins | 35 |
| Propriétés du centre | 3 |
| Façade | Miller |
| Superficie commerciale brute | 90 961 pi² |
| Superficie totale du terrain | 21,84 AC |
| Année de construction | 1984 |
À PROPOS DE LA PROPRIÉTÉ
Valley Plaza offre une occasion inégalée de succès dans le commerce de détail au cœur du canton de Flint, au Michigan. D'une superficie de 63 702 pieds carrés, ce centre de quartier dynamique est stratégiquement situé le long de Miller Road, la principale artère commerciale de la région. Bénéficiant d'une visibilité de premier ordre sur le chemin Miller, les entreprises de Valley Plaza bénéficient d'une exposition au flux constant de plus de 29 000 véhicules qui passent chaque jour. Cet emplacement à fort trafic sert de carrefour dynamique tant pour les entreprises établies que pour les entreprises en plein essor.
- Intersection avec signalisation
DONNÉES DÉMOGRAPHIQUES
Données démographiques
PRINCIPAUX DÉTAILLANTS À PROXIMITÉ



















