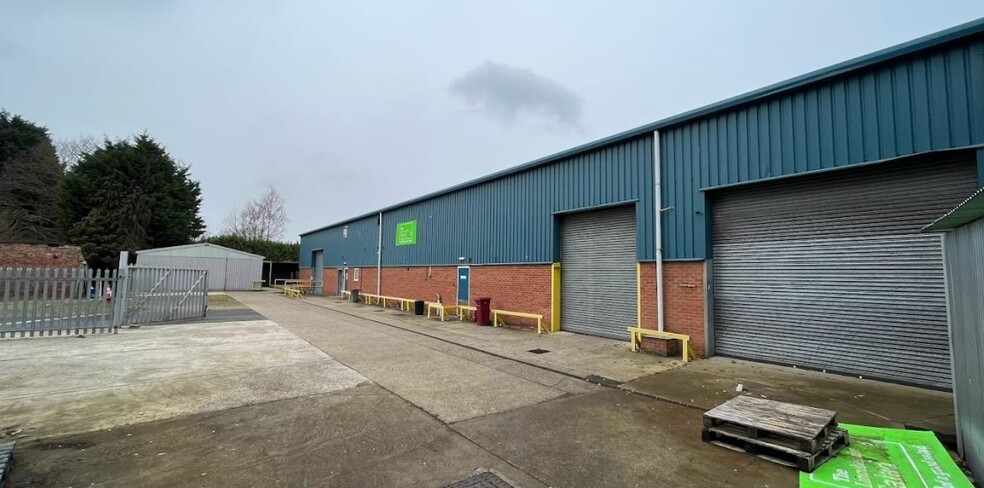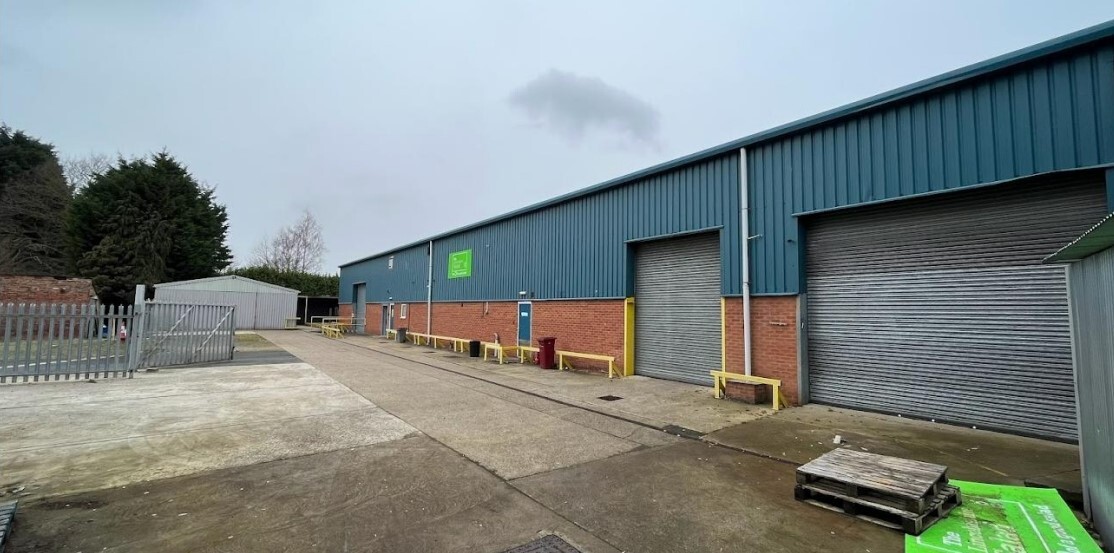
Cette fonctionnalité n’est pas disponible pour le moment.
Nous sommes désolés, mais la fonctionnalité à laquelle vous essayez d’accéder n’est pas disponible actuellement. Nous sommes au courant de ce problème et notre équipe déploie tous les efforts pour le résoudre.
Veuillez vérifier de nouveau dans quelques minutes. Nous nous excusons pour ce désagrément.
- Équipe LoopNet
merci

Votre courriel a été envoyé.
18 West St
19 434 pi² Industriel Immeuble West Butterwick DN17 3LA 1 441 971 $ CAD (74 $ CAD/pi²)

Certaines informations ont été traduites automatiquement.
Faits saillants de l’investissement
- Installation de fabrication d'aliments sur place
- Stationnement pour 14 voitures
- Accès aux M18, M62 et A1 (M) pour de bonnes liaisons routières régionales et nationales à travers le pays.
Résumé de l'annonce
Faits sur la propriété
| Prix | 1 441 971 $ CAD | Taille du lot | 1,05 AC |
| Prix par pi² | 74 $ CAD | Aire du bâtiment louable | 19 434 pi² |
| Type de vente | Investissement ou propriétaire utilisateur | Nombre d’étages | 3 |
| Ancienneté | Pleine propriété | Année de construction | 1980 |
| Type de propriété | Industriel | Location | Unique |
| Sous-type de propriété | Entrepôt | Ratio de stationnement | 0,67/1 000 pi² |
| Classe d’immeuble | B | Effacer hauteur du plafond | 20 pi |
| Prix | 1 441 971 $ CAD |
| Prix par pi² | 74 $ CAD |
| Type de vente | Investissement ou propriétaire utilisateur |
| Ancienneté | Pleine propriété |
| Type de propriété | Industriel |
| Sous-type de propriété | Entrepôt |
| Classe d’immeuble | B |
| Taille du lot | 1,05 AC |
| Aire du bâtiment louable | 19 434 pi² |
| Nombre d’étages | 3 |
| Année de construction | 1980 |
| Location | Unique |
| Ratio de stationnement | 0,67/1 000 pi² |
| Effacer hauteur du plafond | 20 pi |
Commodités
- Cour
- Espace d'entreposage
Services publics
- Éclairage
- Gaz
- Eau
- Égout
- Chauffage
Disponibilité des espaces
- Espace
- Taille
- Utilisation de l’espace
- État
- Disponible
The subject property comprises two warehouse / food manufacturing units, one of steel portal frame construction and the other of steel frame construction. Both units are a combination of brick & block profiled steel clad elevations. Internally, both units are fitted out as bespoke food manufacturing facilities comprising fit-for-purpose safety flooring, fluorescent strip lighting and hygiene boards throughout. Both units benefit from fluorescent strip lighting, three phase electricity and gas space heaters.
The subject property comprises two warehouse / food manufacturing units, one of steel portal frame construction and the other of steel frame construction. Both units are a combination of brick & block profiled steel clad elevations. Internally, both units are fitted out as bespoke food manufacturing facilities comprising fit-for-purpose safety flooring, fluorescent strip lighting and hygiene boards throughout. Both units benefit from fluorescent strip lighting, three phase electricity and gas space heaters.
| Espace | Taille | Utilisation de l’espace | État | Disponible |
| RDC | 17 829 pi² | Industriel | construction partielle | Maintenant |
| 1er étage | 1 605 pi² | Industriel | construction partielle | Maintenant |
RDC
| Taille |
| 17 829 pi² |
| Utilisation de l’espace |
| Industriel |
| État |
| construction partielle |
| Disponible |
| Maintenant |
1er étage
| Taille |
| 1 605 pi² |
| Utilisation de l’espace |
| Industriel |
| État |
| construction partielle |
| Disponible |
| Maintenant |
RDC
| Taille | 17 829 pi² |
| Utilisation de l’espace | Industriel |
| État | construction partielle |
| Disponible | Maintenant |
The subject property comprises two warehouse / food manufacturing units, one of steel portal frame construction and the other of steel frame construction. Both units are a combination of brick & block profiled steel clad elevations. Internally, both units are fitted out as bespoke food manufacturing facilities comprising fit-for-purpose safety flooring, fluorescent strip lighting and hygiene boards throughout. Both units benefit from fluorescent strip lighting, three phase electricity and gas space heaters.
1er étage
| Taille | 1 605 pi² |
| Utilisation de l’espace | Industriel |
| État | construction partielle |
| Disponible | Maintenant |
The subject property comprises two warehouse / food manufacturing units, one of steel portal frame construction and the other of steel frame construction. Both units are a combination of brick & block profiled steel clad elevations. Internally, both units are fitted out as bespoke food manufacturing facilities comprising fit-for-purpose safety flooring, fluorescent strip lighting and hygiene boards throughout. Both units benefit from fluorescent strip lighting, three phase electricity and gas space heaters.
Présenté par

18 West St
Hmm, il semble y avoir eu une erreur lors de l’envoi de votre message. Veuillez réessayer.
Merci! Votre message a été envoyé.





