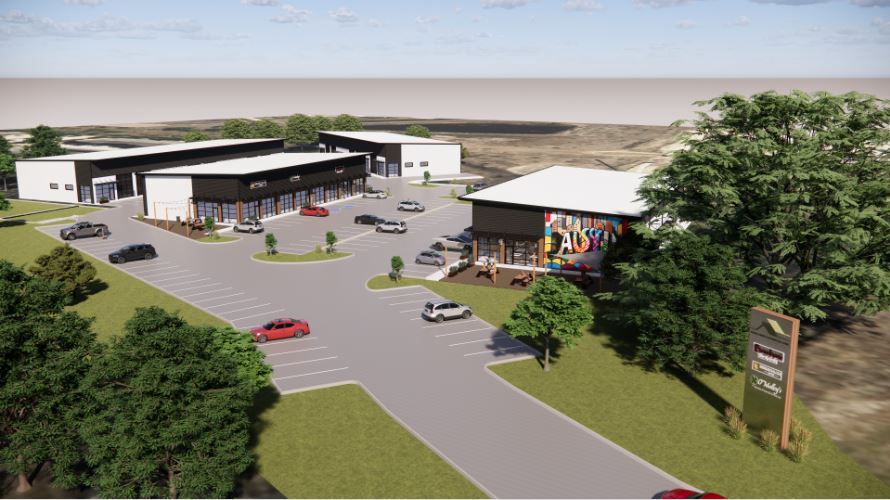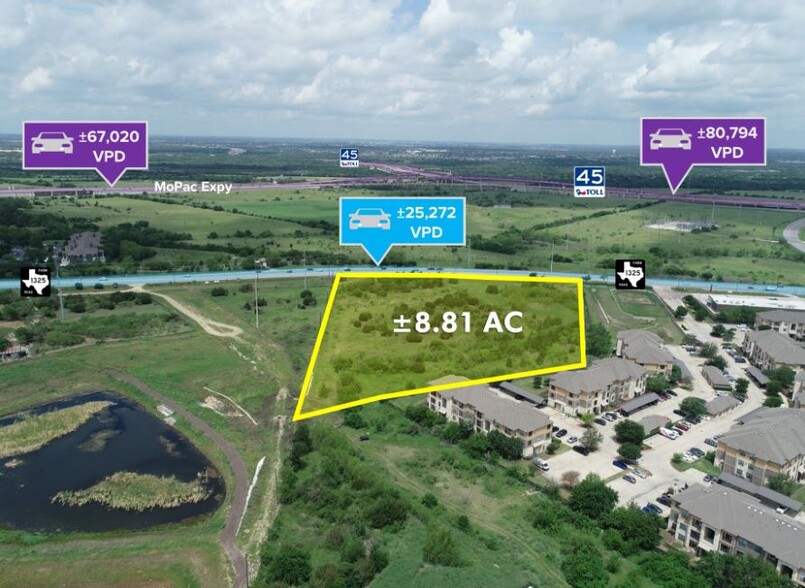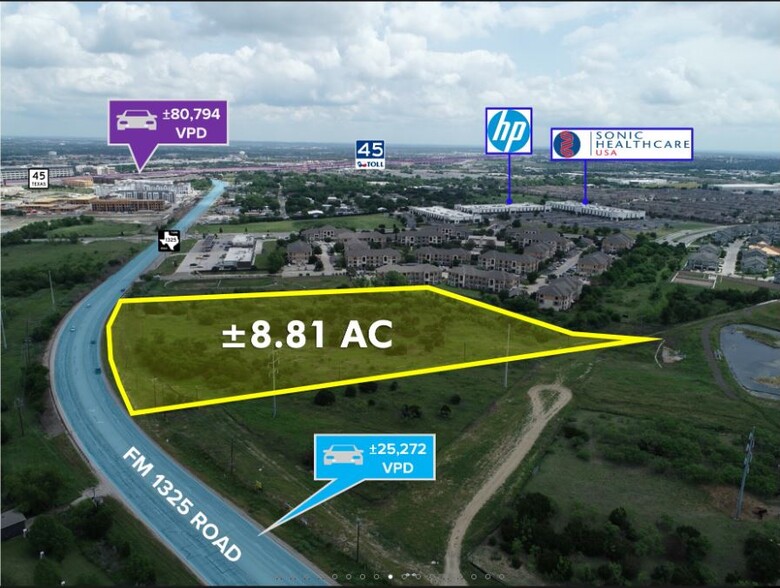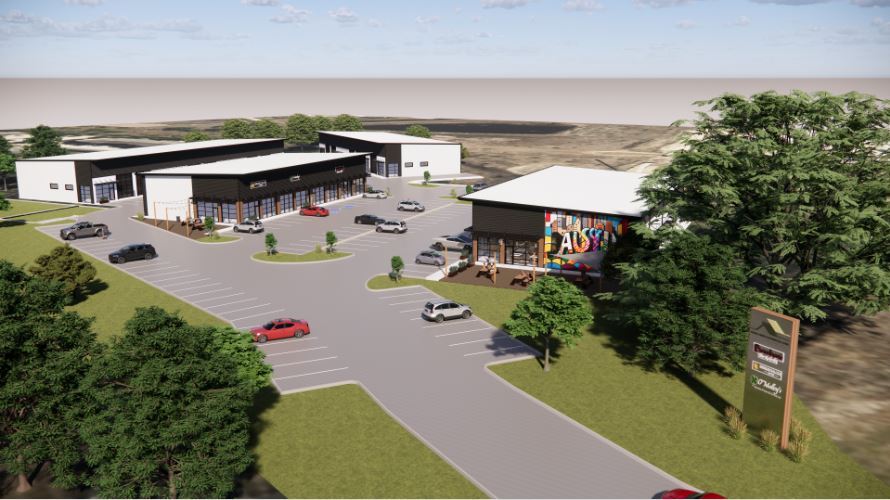Rolling Oaks Commercial Park 15819 Farm to Market 1325 rd Espace disponible 3 600 à 10 800 pi² à Austin, TX 78728



Certaines informations ont été traduites automatiquement.
FAITS SAILLANTS
- Fantastic Accessibility to Austin/Round Rock Area
- Option to Lease Outside Patio Area
- Highly Visible Location with almost 25K cars/day
- Option to Have Drive-Through
DISPONIBILITÉ DES ESPACES (2)
Afficher les taux de location en
- ESPACE
- TAILLE
- TERME
- TAUX DE LOCATION
- TYPE DE LOYER
| Espace | Taille | Terme | Taux de location | Type de loyer | ||
| 1er étage | 7 200 pi² | 3-10 ans | 41,65 $ CAD/pi²/an | Loyer hypernet | ||
| 1er étage | 3 600 pi² | 3-10 ans | 31,93 $ CAD/pi²/an | Loyer hypernet |
1er étage
Rolling Oaks Commercial Park’s modern designed shell suites offer tenants tremendous flexibility to customize your Flex/Office space. We are offering spaces to lease from 1800 sqft up to 3,600 sqft. Each 1800 sqft unit has a 14'x12' frosted glass rollup door and a glass storefront. These flex spaces are in building 4 which is in the building away from the street but this building still gets tremendous visibility front FM 1325. The expansive front roof overhang is elevated 24ft above the ground and gently slopes to the back with a roof height of 21ft. The design allows for the option to add a reinforced concrete mezzanine level which can result in 33% additional usable space in the unit at an additional rental cost. The dramatic window line makes quite the impression offering the ability to showcase your business products and services. The buildings are energy efficient with perimeter wall insulation and allow for tons of natural light from the large building front/rear window system. The interior allows for almost any custom configuration for your business. Call/email/text for specific pricing on units/buildings.
- Le taux de location ne comprend pas les services publics, les services de bâtiment ou les dépenses immobilières.
- Fantastic Accessibility to Austin/Round Rock Area
- High Speed Internet Access
- Highly Visible Location with almost 25K cars/day
- 3 Phase Power
- Optional Reinforced Concrete Mezzanine Available
- Loop Around Development for Easy Semi Access
1er étage
Rolling Oaks Commercial Park’s modern designed shell suites offer tenants tremendous flexibility to customize your flex/office needs. We are offering spaces to lease from 1800 sqft up to 3,600 sqft. The expansive front roof overhang is elevated 24ft above the ground and gently slopes to the back with a roof height of 21ft. The design allows for the option to add a reinforced concrete mezzanine level which can result in 33% additional usable space in the unit at an additional rental cost. The dramatic window line makes quite the impression offering the ability to showcase your business products and services. The buildings are energy efficient with perimeter wall insulation, and allow for tons of natural light from the large building front/rear window system. Each 1800sqft unit allows for a 14'x12' frosted glass rollup door and a glass storefront. Th interior allows for almost any custom configuration for your business. Call/email/text for specific pricing on units/buildings.
- Le taux de location ne comprend pas les services publics, les services de bâtiment ou les dépenses immobilières.
- 2 Quais de chargement
- Fantastic Accessibility to Austin/Round Rock Area
- Highly Visible Location with almost 25K cars/day
- 3 Phase Power
- High Speed Fiber Internet
- Optional Reinforced Concrete Mezzanine Level
- 14'x12' Frosted Glass Rollup Doors
FAITS SUR LA PROPRIÉTÉ
| Superficie totale disponible | 10 800 pi² |
| Type de propriété | Local commercial |
| Sous-type de propriété | Restaurant |
| Superficie commerciale brute | 7 200 pi² |
| Année de construction | 2025 |
| État de la construction | En construction |
À PROPOS DE LA PROPRIÉTÉ
Le parc commercial Rolling Oaks propose des suites modernes au design épuré offrant aux locataires une flexibilité exceptionnelle pour personnaliser leur espace de vente au détail, showroom, restaurant ou bureau polyvalent. Nous proposons des espaces à louer allant de 1 800 pi² à 7 200 pi². Certains unités incluent même la possibilité d’aménager un espace patio extérieur adjacent, idéal pour un restaurant. Le surplomb du toit à l’avant s’élève à 24 pieds au-dessus du sol et descend doucement vers l’arrière avec une hauteur de toit de 21 pieds. La conception permet l’ajout d’un niveau mezzanine en béton armé, offrant jusqu’à 33 % d’espace utilisable supplémentaire dans l’unité, moyennant un coût locatif additionnel. La ligne de fenêtres impressionnante attire l’attention et offre une excellente opportunité de mettre en valeur vos produits et services. Les bâtiments sont écoénergétiques grâce à l’isolation des murs périphériques et bénéficient d’une abondance de lumière naturelle grâce au système de grandes fenêtres à l’avant et à l’arrière. L’intérieur est conçu pour permettre presque toutes les configurations personnalisées adaptées à votre entreprise. Contactez-nous par téléphone, courriel ou texto pour obtenir les prix spécifiques des unités ou des bâtiments.
- Accès 24 heures
- Mezzanine
- Affichage
- CVCA contrôlé par le locataire
- Service au volant
- Accessible aux fauteuils roulants
- Affichage sur monument
- Internet par fibre optique
PRINCIPAUX DÉTAILLANTS À PROXIMITÉ





















