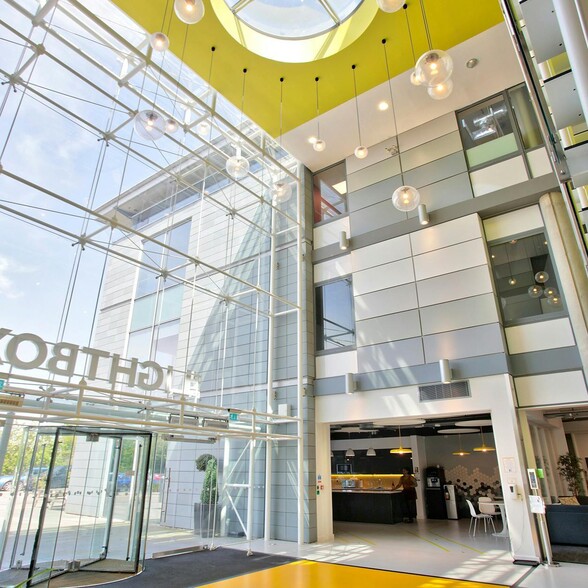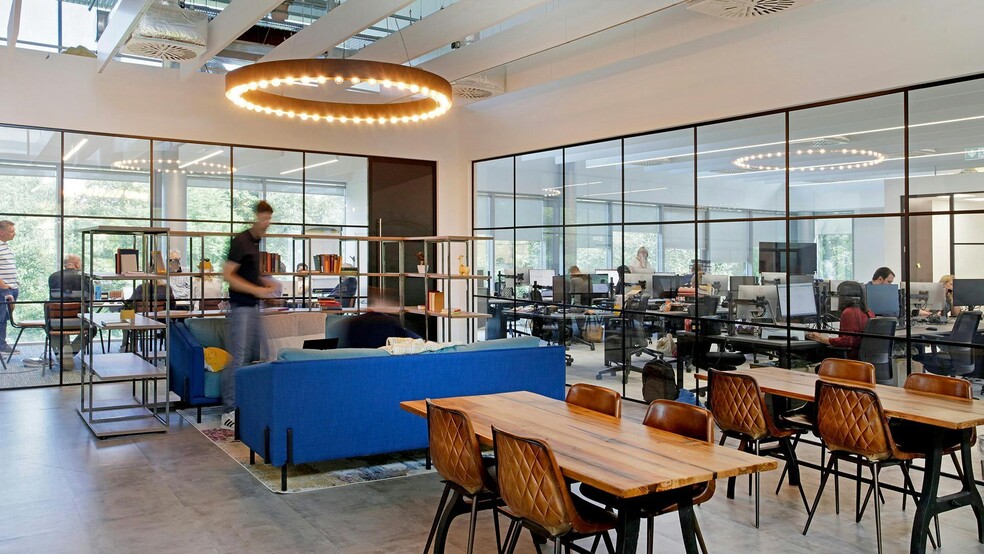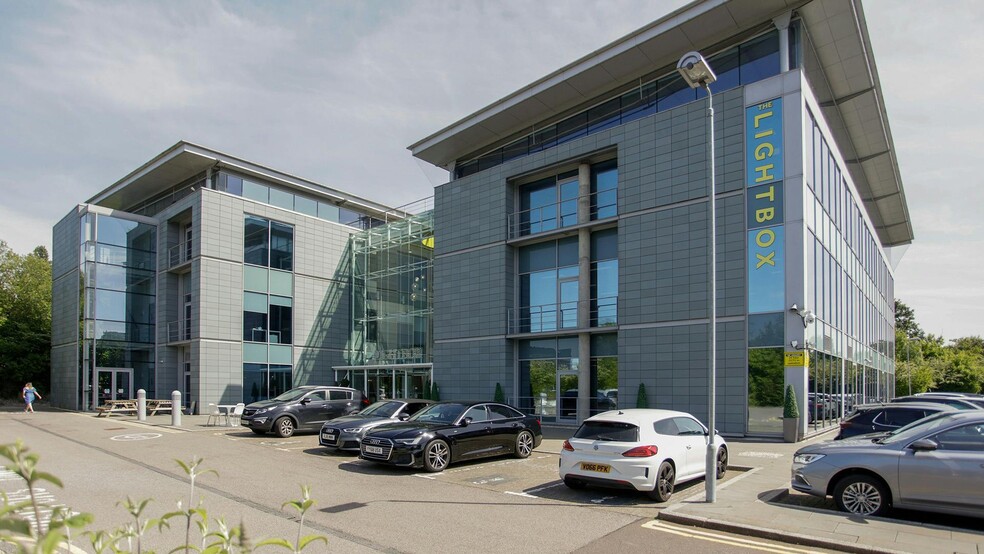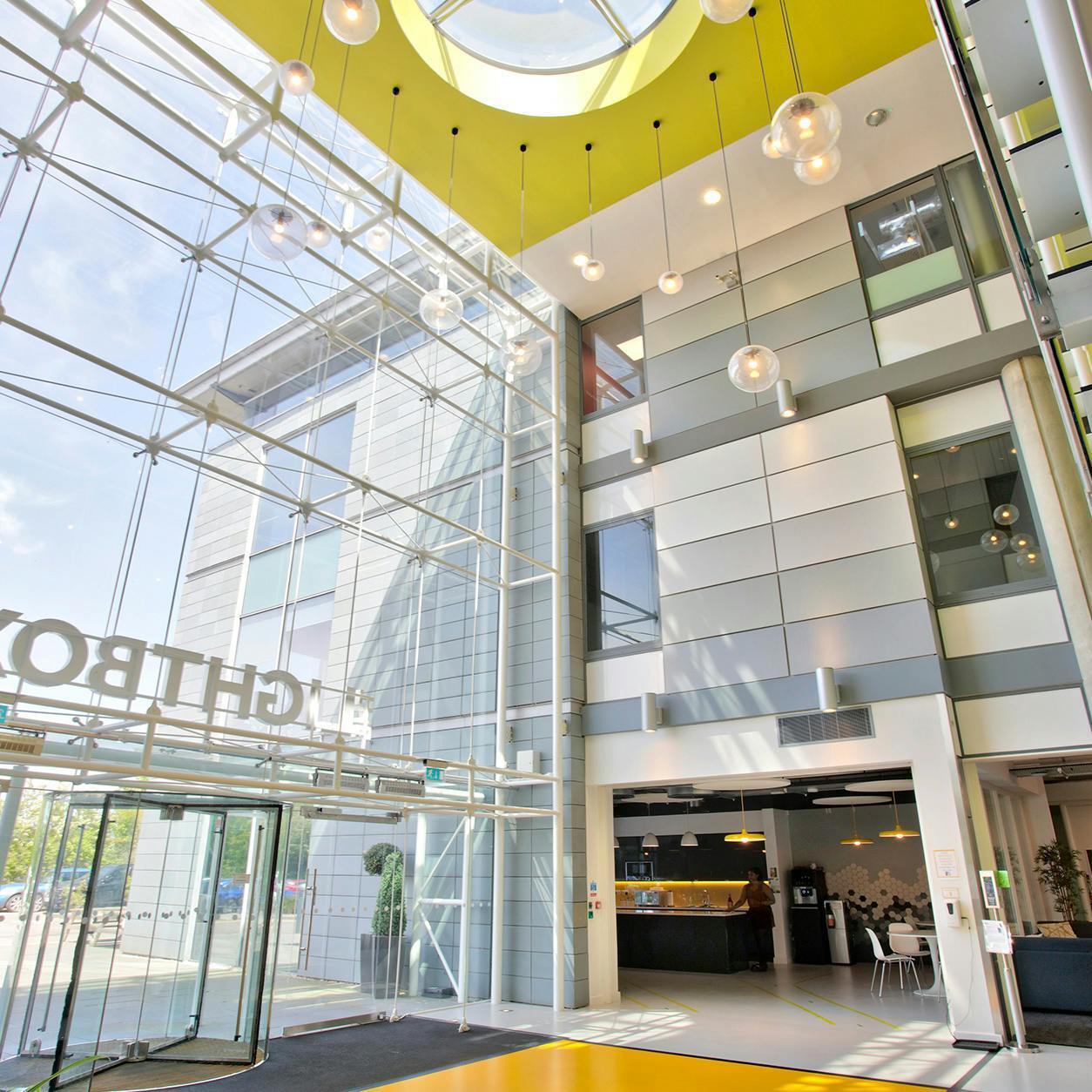The Lightbox 1 Willoughby Rd Espace disponible bureau 1 080 à 10 852 pi² à Bracknell RG12 8FB



Certaines informations ont été traduites automatiquement.
FAITS SAILLANTS
- Commodités à proximité du centre-ville
- Situé sur un grand domaine commercial
- M4/M3 à proximité
TOUS LES ESPACES DISPONIBLES(6)
Afficher les taux de location en
- ESPACE
- TAILLE
- TERME
- TAUX DE LOCATION
- UTILISATION DE L’ESPACE
- ÉTAT
- DISPONIBLE
Amazing space which can be configured to suit start-ups, SMEs and big businesses. The layout of the building offers great opportunity to grow. You arrive into an impressive large atrium with a feature triple tier staircase and interesting features all around, including vaulted ceilings and exposed concrete columns which together create a fresh and modern look and feel.
- Utiliser la classe: E
- Disposition du plan d’étage ouverte
- Peut être combiné à un ou plusieurs espaces supplémentaires jusqu’à 10 852 pi² d’espace adjacent
- Aire de réception
- Système de sécurité
- Douches
- Espace cuisine
- Jardin privé
- Entièrement construit comme Bureau standard
- Espace en excellent état
- Climatisation centrale
- Cuisine
- Plancher surélevé
- Cote de rendement énergétique - B
- 2 Ascenseurs à passagers
Amazing space which can be configured to suit start-ups, SMEs and big businesses. The layout of the building offers great opportunity to grow. You arrive into an impressive large atrium with a feature triple tier staircase and interesting features all around, including vaulted ceilings and exposed concrete columns which together create a fresh and modern look and feel.
- Utiliser la classe: E
- Disposition du plan d’étage ouverte
- Peut être combiné à un ou plusieurs espaces supplémentaires jusqu’à 10 852 pi² d’espace adjacent
- Aire de réception
- Système de sécurité
- Douches
- Espace cuisine
- Jardin privé
- Entièrement construit comme Bureau standard
- Espace en excellent état
- Climatisation centrale
- Cuisine
- Plancher surélevé
- Cote de rendement énergétique - B
- 2 Ascenseurs à passagers
Amazing space which can be configured to suit start-ups, SMEs and big businesses. The layout of the building offers great opportunity to grow. You arrive into an impressive large atrium with a feature triple tier staircase and interesting features all around, including vaulted ceilings and exposed concrete columns which together create a fresh and modern look and feel.
- Utiliser la classe: E
- Disposition du plan d’étage ouverte
- Peut être combiné à un ou plusieurs espaces supplémentaires jusqu’à 10 852 pi² d’espace adjacent
- Aire de réception
- Système de sécurité
- Douches
- Kitchen area
- Private garden
- Entièrement construit comme Bureau standard
- Espace en excellent état
- Climatisation centrale
- Cuisine
- Plancher surélevé
- Cote de rendement énergétique - B
- 2 Passenger lifts
Amazing space which can be configured to suit start-ups, SMEs and big businesses. The layout of the building offers great opportunity to grow. You arrive into an impressive large atrium with a feature triple tier staircase and interesting features all around, including vaulted ceilings and exposed concrete columns which together create a fresh and modern look and feel.
- Utiliser la classe: E
- Disposition du plan d’étage ouverte
- Peut être combiné à un ou plusieurs espaces supplémentaires jusqu’à 10 852 pi² d’espace adjacent
- Aire de réception
- Système de sécurité
- Douches
- Espace cuisine
- Jardin privé
- Entièrement construit comme Bureau standard
- Espace en excellent état
- Climatisation centrale
- Cuisine
- Plancher surélevé
- Cote de rendement énergétique - B
- 2 Ascenseurs à passagers
Amazing space which can be configured to suit start-ups, SMEs and big businesses. The layout of the building offers great opportunity to grow. You arrive into an impressive large atrium with a feature triple tier staircase and interesting features all around, including vaulted ceilings and exposed concrete columns which together create a fresh and modern look and feel.
- Utiliser la classe: E
- Disposition du plan d’étage ouverte
- Peut être combiné à un ou plusieurs espaces supplémentaires jusqu’à 10 852 pi² d’espace adjacent
- Aire de réception
- Système de sécurité
- Douches
- Espace cuisine
- Jardin privé
- Entièrement construit comme Bureau standard
- Espace en excellent état
- Climatisation centrale
- Cuisine
- Plancher surélevé
- Cote de rendement énergétique - B
- 2 Ascenseurs à passagers
Amazing space which can be configured to suit start-ups, SMEs and big businesses. The layout of the building offers great opportunity to grow. You arrive into an impressive large atrium with a feature triple tier staircase and interesting features all around, including vaulted ceilings and exposed concrete columns which together create a fresh and modern look and feel.
- Utiliser la classe: E
- Disposition du plan d’étage ouverte
- Peut être combiné à un ou plusieurs espaces supplémentaires jusqu’à 10 852 pi² d’espace adjacent
- Aire de réception
- Système de sécurité
- Douches
- Espace cuisine
- Jardin privé
- Entièrement construit comme Bureau standard
- Espace en excellent état
- Climatisation centrale
- Cuisine
- Plancher surélevé
- Cote de rendement énergétique - B
- 2 Ascenseurs à passagers
| Espace | Taille | Terme | Taux de location | Utilisation de l’espace | État | Disponible |
| RDC, ste Suite 1 | 1 274 pi² | Négociable | 50,03 $ CAD/pi²/an | Bureau | construction complète | Bail en cours |
| RDC, ste Suite 3 | 2 375 pi² | Négociable | 50,03 $ CAD/pi²/an | Bureau | construction complète | Maintenant |
| RDC, ste Suite 4 | 1 080 pi² | Négociable | 50,03 $ CAD/pi²/an | Bureau | construction complète | Maintenant |
| RDC, ste Suite 6 | 1 241 pi² | Négociable | 50,03 $ CAD/pi²/an | Bureau | construction complète | Maintenant |
| 1er étage, ste Suite 1A | 3 693 pi² | Négociable | 50,03 $ CAD/pi²/an | Bureau | construction complète | Maintenant |
| 1er étage, ste Suite 2A | 1 189 pi² | Négociable | 50,03 $ CAD/pi²/an | Bureau | construction complète | Maintenant |
RDC, ste Suite 1
| Taille |
| 1 274 pi² |
| Terme |
| Négociable |
| Taux de location |
| 50,03 $ CAD/pi²/an |
| Utilisation de l’espace |
| Bureau |
| État |
| construction complète |
| Disponible |
| Bail en cours |
RDC, ste Suite 3
| Taille |
| 2 375 pi² |
| Terme |
| Négociable |
| Taux de location |
| 50,03 $ CAD/pi²/an |
| Utilisation de l’espace |
| Bureau |
| État |
| construction complète |
| Disponible |
| Maintenant |
RDC, ste Suite 4
| Taille |
| 1 080 pi² |
| Terme |
| Négociable |
| Taux de location |
| 50,03 $ CAD/pi²/an |
| Utilisation de l’espace |
| Bureau |
| État |
| construction complète |
| Disponible |
| Maintenant |
RDC, ste Suite 6
| Taille |
| 1 241 pi² |
| Terme |
| Négociable |
| Taux de location |
| 50,03 $ CAD/pi²/an |
| Utilisation de l’espace |
| Bureau |
| État |
| construction complète |
| Disponible |
| Maintenant |
1er étage, ste Suite 1A
| Taille |
| 3 693 pi² |
| Terme |
| Négociable |
| Taux de location |
| 50,03 $ CAD/pi²/an |
| Utilisation de l’espace |
| Bureau |
| État |
| construction complète |
| Disponible |
| Maintenant |
1er étage, ste Suite 2A
| Taille |
| 1 189 pi² |
| Terme |
| Négociable |
| Taux de location |
| 50,03 $ CAD/pi²/an |
| Utilisation de l’espace |
| Bureau |
| État |
| construction complète |
| Disponible |
| Maintenant |
APERÇU DE LA PROPRIÉTÉ
La connectivité à l'édifice par la route, le rail et le vélo est excellente avec un accès rapide à la propriété à partir de 3 sorties de l'autoroute A329M menant à la M4 (5 milles) et directement sur Mill Lane menant à la M3 (6 milles). Le centre-ville est à 10 minutes de marche ou utilisez votre vélo et empruntez les nombreuses pistes cyclables autour de la ville.
- Plancher surélevé
- Éclairage accentué
- Cote de rendement énergétique - C
- Climatisation










