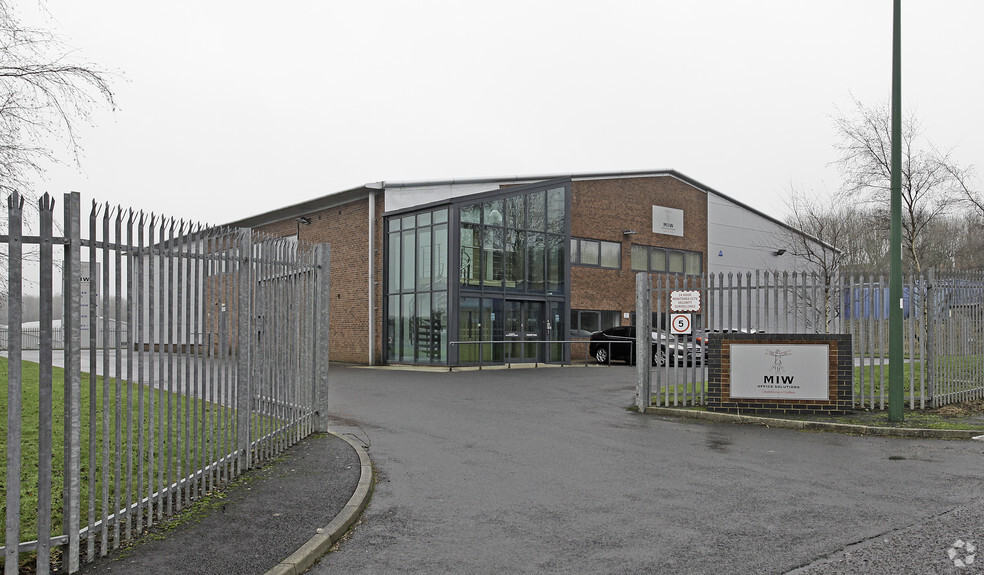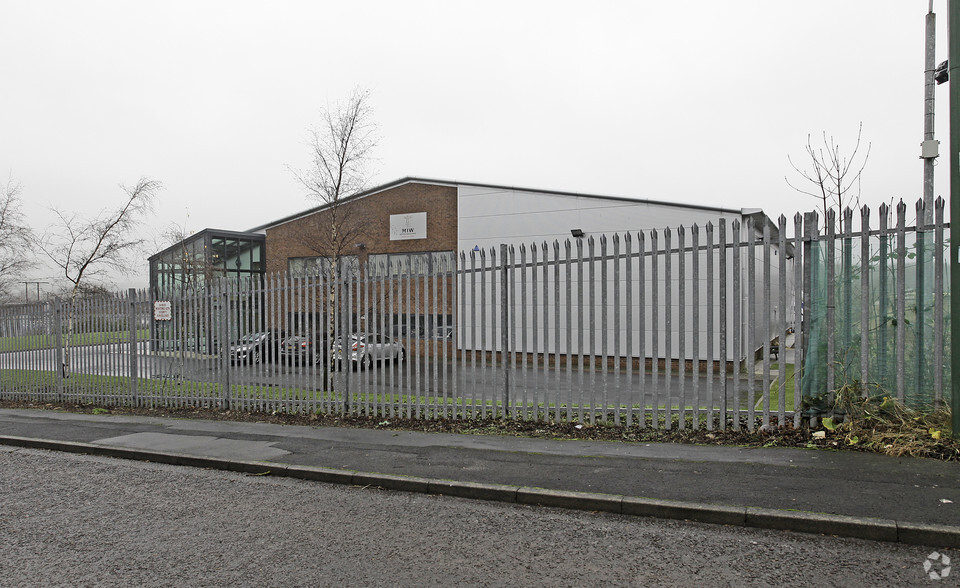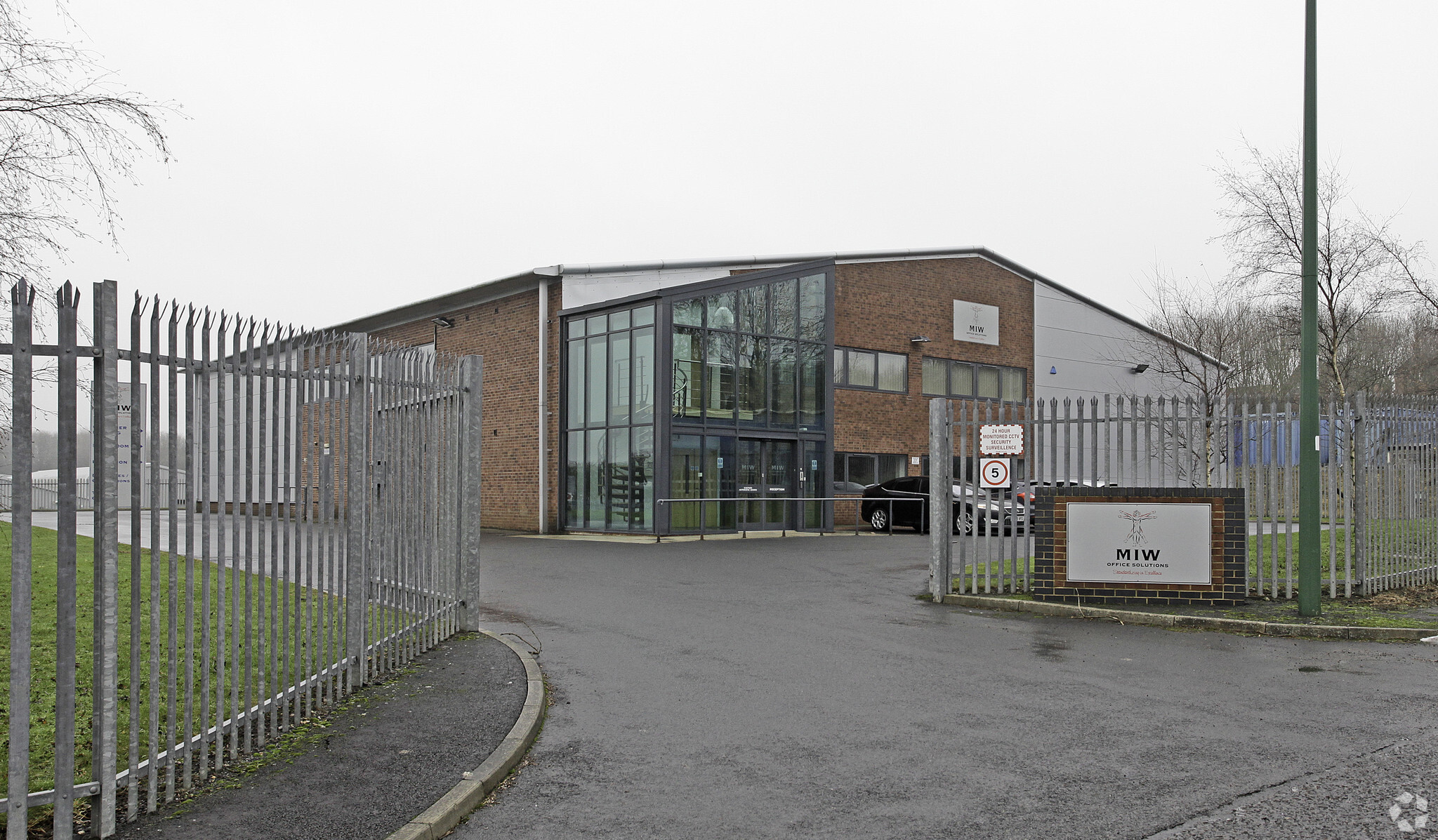
Cette fonctionnalité n’est pas disponible pour le moment.
Nous sommes désolés, mais la fonctionnalité à laquelle vous essayez d’accéder n’est pas disponible actuellement. Nous sommes au courant de ce problème et notre équipe déploie tous les efforts pour le résoudre.
Veuillez vérifier de nouveau dans quelques minutes. Nous nous excusons pour ce désagrément.
- Équipe LoopNet
merci

Votre courriel a été envoyé.
Bowman House 1 Oakeys Rd
12 848 pi² Flex Immeuble Tanfield Lea DH9 9XW À vendre


Certaines informations ont été traduites automatiquement.
Faits saillants de l’investissement
- Unité industrielle et hybride moderne détachée
- Lumière naturelle
- Cour de service et stationnement clôturés sécurisés
Résumé de l'annonce
construction à une hauteur de l'auvent d'environ 5,1 mètres jusqu'au dessous de la hanche et de 7,7 m jusqu'au sommet.
Les élévations sont une combinaison de briques et de blocs avec un revêtement en panneaux composites jusqu'aux élévations. Le
le toit est constitué d'un revêtement en tôle profilée comportant des feux de toit translucides.
Il y a un immeuble de bureaux de deux étages à l'élévation sud-ouest offrant WC, cuisine, ouverte de bonne qualité
plans et bureaux cellulaires et salle d'exposition chauffés par une chaudière au gaz aux radiateurs.
La propriété peut être louée par le biais d'un nouveau bail pour une durée à convenir à un loyer de 83 500£ par personne.
Une vente en propriété libre sera envisagée. Prix sur demande.
Faits sur la propriété
| Type de vente | Investissement ou propriétaire utilisateur | Nombre d’étages | 2 |
| Ancienneté | Pleine propriété | Année de construction | 1999 |
| Type de propriété | Flex | Location | Unique |
| Sous-type de propriété | Fabrication légère | Ratio de stationnement | 1,25/1 000 pi² |
| Classe d’immeuble | B | Nbre d’entrées dans les portes/au niveau du sol | 1 |
| Aire du bâtiment louable | 12 848 pi² |
| Type de vente | Investissement ou propriétaire utilisateur |
| Ancienneté | Pleine propriété |
| Type de propriété | Flex |
| Sous-type de propriété | Fabrication légère |
| Classe d’immeuble | B |
| Aire du bâtiment louable | 12 848 pi² |
| Nombre d’étages | 2 |
| Année de construction | 1999 |
| Location | Unique |
| Ratio de stationnement | 1,25/1 000 pi² |
| Nbre d’entrées dans les portes/au niveau du sol | 1 |
Commodités
- Terrain clôturé
Disponibilité des espaces
- Espace
- Taille
- Utilisation de l’espace
- État
- Disponible
The property comprises a modern detached industrial/warehouse unit of steel portal frame construction to an eave’s height of approximately 5.1 meters to underside of haunch and 7.7m to the apex. Elevations are a combination of brick and block work with composite panel cladding to the elevations. The roof is of profile sheet cladding construction incorporating translucent roof lights. There is a two-story office block to the southwestern elevation providing WC, kitchen, good quality open plan and cellular offices and showroom heated via a gas fired boiler to radiators
The property comprises a modern detached industrial/warehouse unit of steel portal frame construction to an eave’s height of approximately 5.1 meters to underside of haunch and 7.7m to the apex. Elevations are a combination of brick and block work with composite panel cladding to the elevations. The roof is of profile sheet cladding construction incorporating translucent roof lights. There is a two-story office block to the southwestern elevation providing WC, kitchen, good quality open plan and cellular offices and showroom heated via a gas fired boiler to radiators
| Espace | Taille | Utilisation de l’espace | État | Disponible |
| RDC | 9 614 pi² | Flex | construction partielle | Maintenant |
| 1er étage | 3 234 pi² | Flex | construction partielle | Maintenant |
RDC
| Taille |
| 9 614 pi² |
| Utilisation de l’espace |
| Flex |
| État |
| construction partielle |
| Disponible |
| Maintenant |
1er étage
| Taille |
| 3 234 pi² |
| Utilisation de l’espace |
| Flex |
| État |
| construction partielle |
| Disponible |
| Maintenant |
RDC
| Taille | 9 614 pi² |
| Utilisation de l’espace | Flex |
| État | construction partielle |
| Disponible | Maintenant |
The property comprises a modern detached industrial/warehouse unit of steel portal frame construction to an eave’s height of approximately 5.1 meters to underside of haunch and 7.7m to the apex. Elevations are a combination of brick and block work with composite panel cladding to the elevations. The roof is of profile sheet cladding construction incorporating translucent roof lights. There is a two-story office block to the southwestern elevation providing WC, kitchen, good quality open plan and cellular offices and showroom heated via a gas fired boiler to radiators
1er étage
| Taille | 3 234 pi² |
| Utilisation de l’espace | Flex |
| État | construction partielle |
| Disponible | Maintenant |
The property comprises a modern detached industrial/warehouse unit of steel portal frame construction to an eave’s height of approximately 5.1 meters to underside of haunch and 7.7m to the apex. Elevations are a combination of brick and block work with composite panel cladding to the elevations. The roof is of profile sheet cladding construction incorporating translucent roof lights. There is a two-story office block to the southwestern elevation providing WC, kitchen, good quality open plan and cellular offices and showroom heated via a gas fired boiler to radiators
Présenté par

Bowman House | 1 Oakeys Rd
Hmm, il semble y avoir eu une erreur lors de l’envoi de votre message. Veuillez réessayer.
Merci! Votre message a été envoyé.






