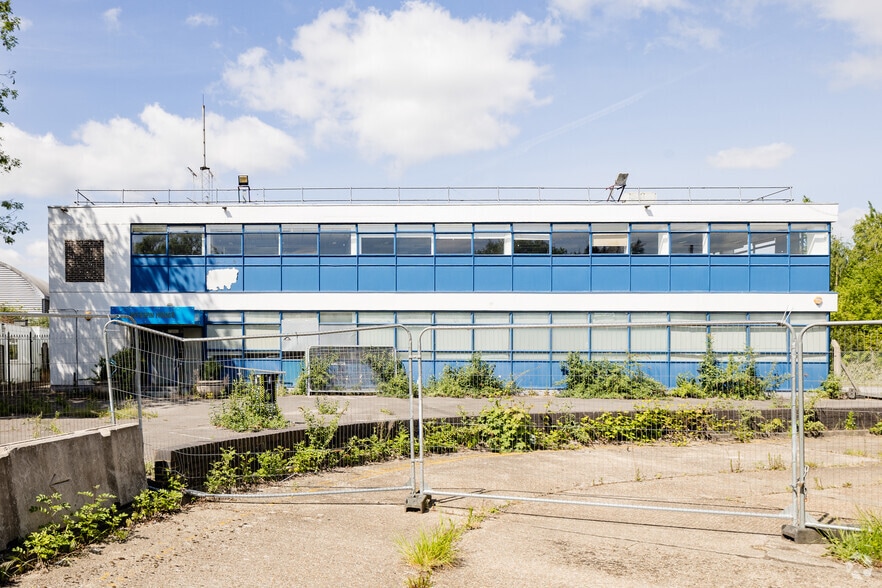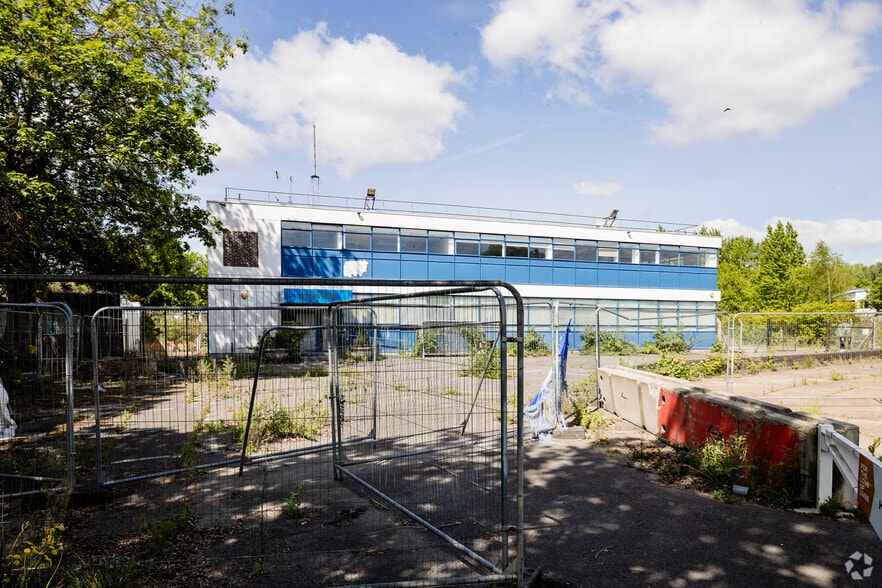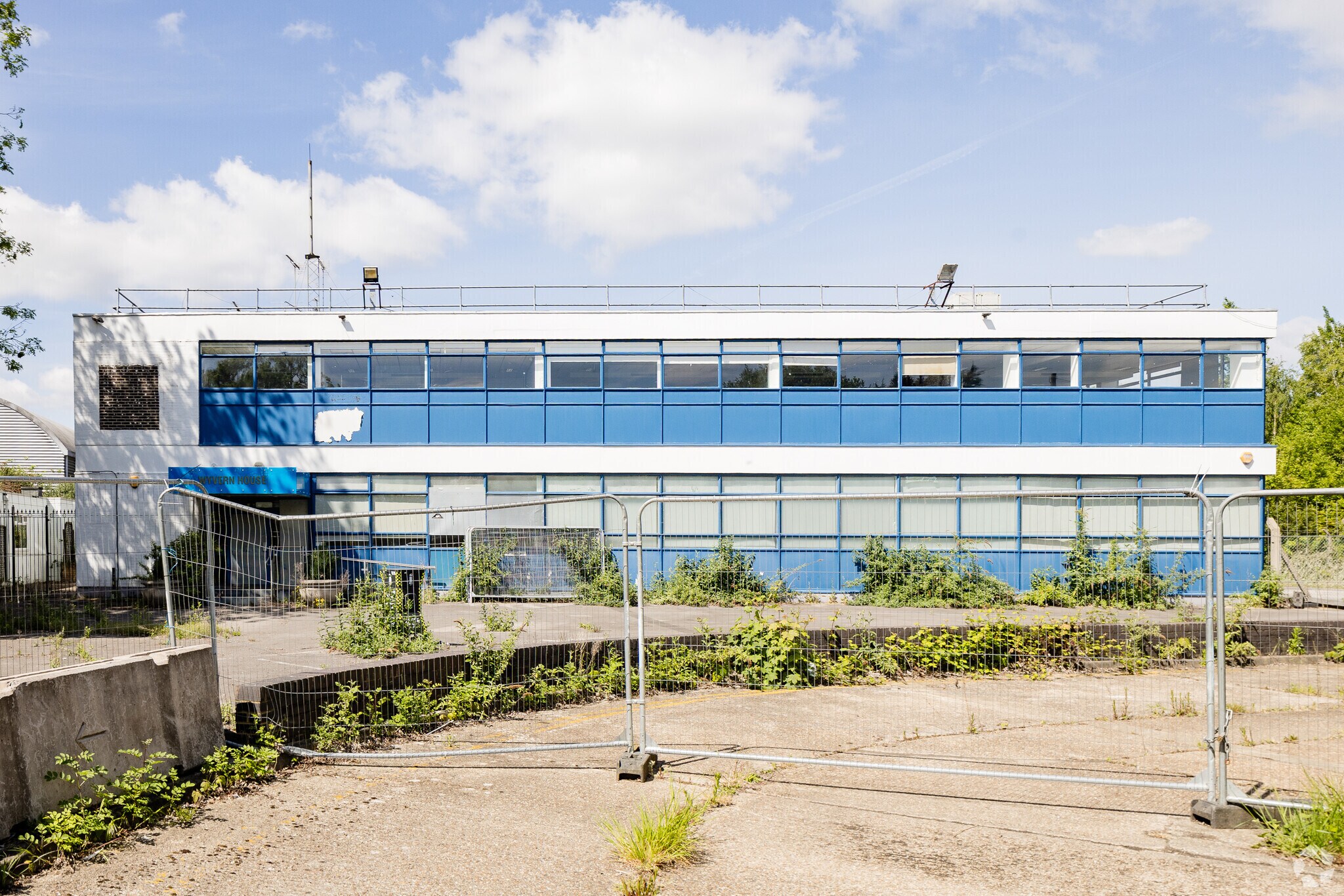Your email has been sent.

Wyvern House Wyvern Way 10,645 - 21,651 SF of Office Space Available in Uxbridge UB8 2XN


HIGHLIGHTS
- Air Conditioning
- Parking at 1:243 sqft
- Raised Floors
ALL AVAILABLE SPACES(2)
Display Rental Rate as
- SPACE
- SIZE
- TERM
- RENTAL RATE
- SPACE USE
- CONDITION
- AVAILABLE
Wyvern House offers two principally open plan floors with some perimeter offices. It has been previously used as offices and more recently a school. It therefore lends itself to alternative uses subject to planning. The building sits on a site of approximately 1.1 acres
- Use Class: E
- Mostly Open Floor Plan Layout
- Air conditioning
- Recessed lighting
- Fully Built-Out as Standard Office
- Can be combined with additional space(s) for up to 21,651 SF of adjacent space
- Suspended ceilings
Wyvern House offers two principally open plan floors with some perimeter offices. It has been previously used as offices and more recently a school. It therefore lends itself to alternative uses subject to planning. The building sits on a site of approximately 1.1 acres
- Use Class: E
- Mostly Open Floor Plan Layout
- Air conditioning
- Recessed lighting
- Fully Built-Out as Standard Office
- Can be combined with additional space(s) for up to 21,651 SF of adjacent space
- Suspended ceilings
| Space | Size | Term | Rental Rate | Space Use | Condition | Available |
| Ground | 11,006 SF | Negotiable | $37.24 CAD/SF/YR $3.10 CAD/SF/MO $409,815 CAD/YR $34,151 CAD/MO | Office | Full Build-Out | Now |
| 1st Floor | 10,645 SF | Negotiable | $37.24 CAD/SF/YR $3.10 CAD/SF/MO $396,373 CAD/YR $33,031 CAD/MO | Office | Full Build-Out | Now |
Ground
| Size |
| 11,006 SF |
| Term |
| Negotiable |
| Rental Rate |
| $37.24 CAD/SF/YR $3.10 CAD/SF/MO $409,815 CAD/YR $34,151 CAD/MO |
| Space Use |
| Office |
| Condition |
| Full Build-Out |
| Available |
| Now |
1st Floor
| Size |
| 10,645 SF |
| Term |
| Negotiable |
| Rental Rate |
| $37.24 CAD/SF/YR $3.10 CAD/SF/MO $396,373 CAD/YR $33,031 CAD/MO |
| Space Use |
| Office |
| Condition |
| Full Build-Out |
| Available |
| Now |
Ground
| Size | 11,006 SF |
| Term | Negotiable |
| Rental Rate | $37.24 CAD/SF/YR |
| Space Use | Office |
| Condition | Full Build-Out |
| Available | Now |
Wyvern House offers two principally open plan floors with some perimeter offices. It has been previously used as offices and more recently a school. It therefore lends itself to alternative uses subject to planning. The building sits on a site of approximately 1.1 acres
- Use Class: E
- Fully Built-Out as Standard Office
- Mostly Open Floor Plan Layout
- Can be combined with additional space(s) for up to 21,651 SF of adjacent space
- Air conditioning
- Suspended ceilings
- Recessed lighting
1st Floor
| Size | 10,645 SF |
| Term | Negotiable |
| Rental Rate | $37.24 CAD/SF/YR |
| Space Use | Office |
| Condition | Full Build-Out |
| Available | Now |
Wyvern House offers two principally open plan floors with some perimeter offices. It has been previously used as offices and more recently a school. It therefore lends itself to alternative uses subject to planning. The building sits on a site of approximately 1.1 acres
- Use Class: E
- Fully Built-Out as Standard Office
- Mostly Open Floor Plan Layout
- Can be combined with additional space(s) for up to 21,651 SF of adjacent space
- Air conditioning
- Suspended ceilings
- Recessed lighting
PROPERTY OVERVIEW
Road (A4007) within half a mile of Uxbridge town centre, providing an extensive and varied retail offer. The location provides access to the M40, M25 and M4 motorways, Heathrow Airport and central London. Uxbridge Underground Station, which is within 9 minutes walk, provides services to central London via the Piccadilly and Metropolitan Lines.
- Storage Space
- Demised WC facilities
- Recessed Lighting
- Air Conditioning
- Raised Floor System
PROPERTY FACTS
Presented by

Wyvern House | Wyvern Way
Hmm, there seems to have been an error sending your message. Please try again.
Thanks! Your message was sent.


