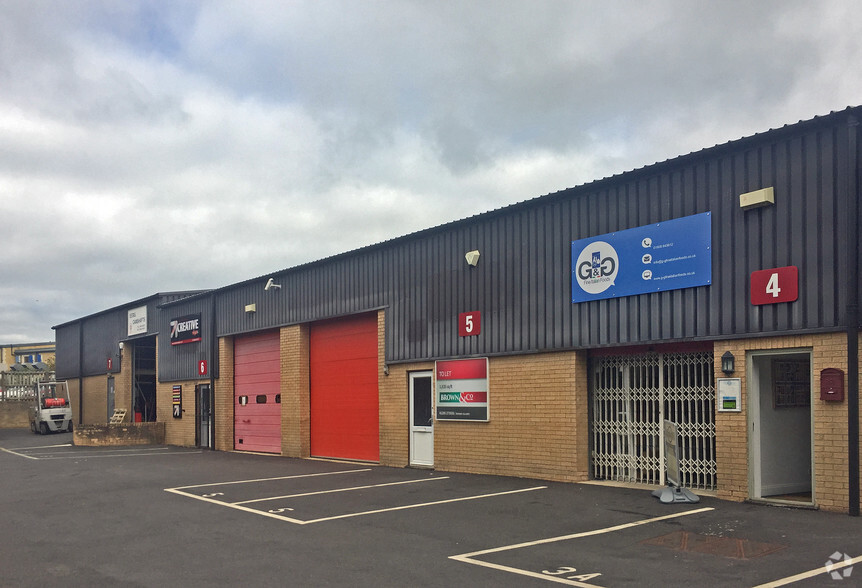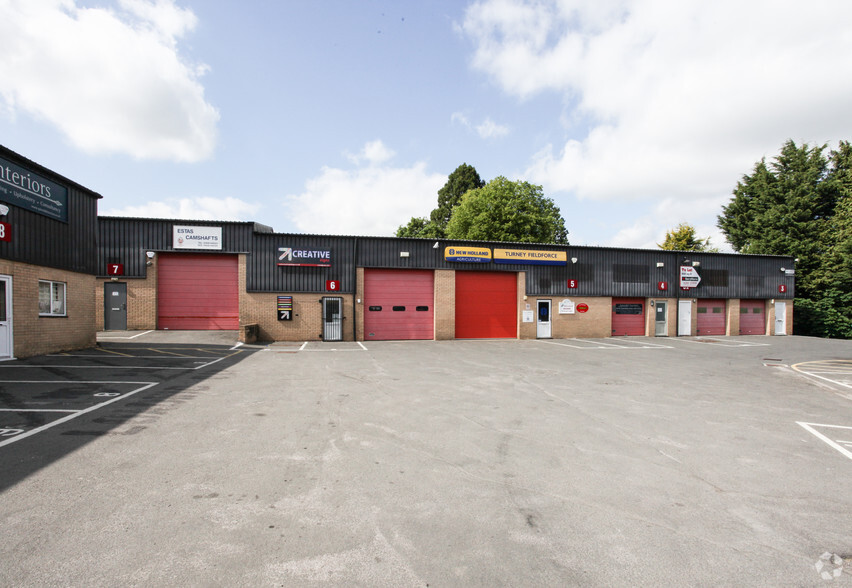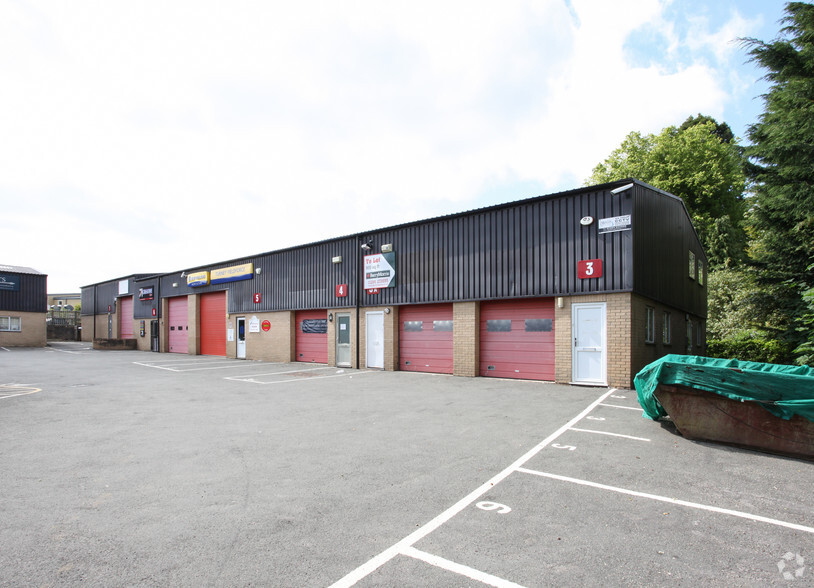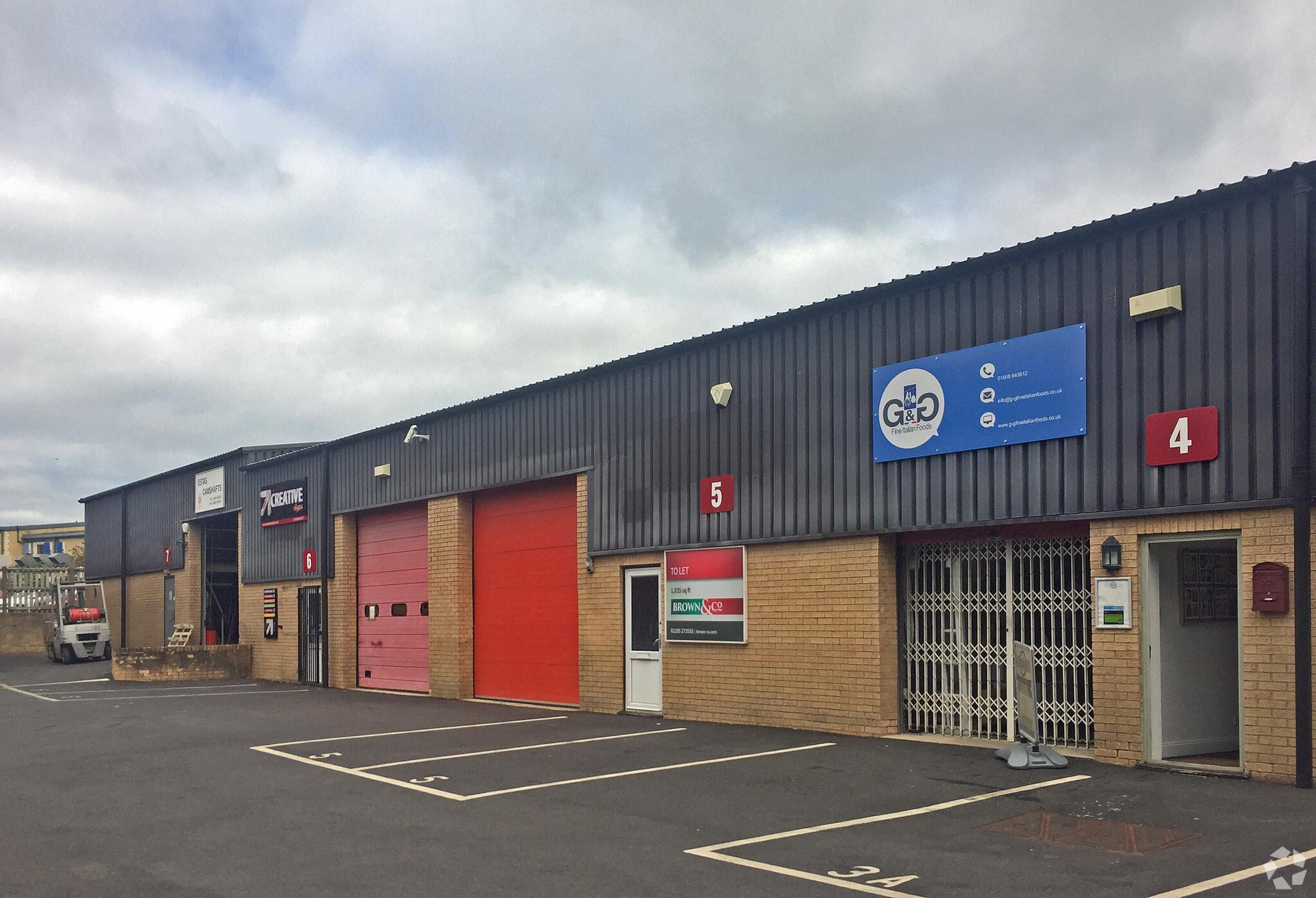
This feature is unavailable at the moment.
We apologize, but the feature you are trying to access is currently unavailable. We are aware of this issue and our team is working hard to resolve the matter.
Please check back in a few minutes. We apologize for the inconvenience.
- LoopNet Team
thank you

Your email has been sent!
Worcester Rd
2,093 SF of Industrial Space Available in Chipping Norton OX7 5XW



Features
all available space(1)
Display Rental Rate as
- Space
- Size
- Term
- Rental Rate
- Space Use
- Condition
- Available
The 2 spaces in this building must be leased together, for a total size of 2,093 SF (Contiguous Area):
Unit 6 is a mid-size unit lying to the rear of the estate. It has separate pedestrian and loading access.
- Use Class: B2
- Energy Performance Rating - D
- Separate pedestrian and loading doors
- Single and Third phase electricity
- 2 Drive Ins
- Single and Third phase electric
- Translucent roof lights
| Space | Size | Term | Rental Rate | Space Use | Condition | Available |
| Ground - 6, Mezzanine - 6 | 2,093 SF | Negotiable | $18.42 CAD/SF/YR $1.54 CAD/SF/MO $38,556 CAD/YR $3,213 CAD/MO | Industrial | Partial Build-Out | Pending |
Ground - 6, Mezzanine - 6
The 2 spaces in this building must be leased together, for a total size of 2,093 SF (Contiguous Area):
| Size |
|
Ground - 6 - 1,180 SF
Mezzanine - 6 - 913 SF
|
| Term |
| Negotiable |
| Rental Rate |
| $18.42 CAD/SF/YR $1.54 CAD/SF/MO $38,556 CAD/YR $3,213 CAD/MO |
| Space Use |
| Industrial |
| Condition |
| Partial Build-Out |
| Available |
| Pending |
Ground - 6, Mezzanine - 6
| Size |
Ground - 6 - 1,180 SF
Mezzanine - 6 - 913 SF
|
| Term | Negotiable |
| Rental Rate | $18.42 CAD/SF/YR |
| Space Use | Industrial |
| Condition | Partial Build-Out |
| Available | Pending |
Unit 6 is a mid-size unit lying to the rear of the estate. It has separate pedestrian and loading access.
- Use Class: B2
- 2 Drive Ins
- Energy Performance Rating - D
- Single and Third phase electric
- Separate pedestrian and loading doors
- Translucent roof lights
- Single and Third phase electricity
Property Overview
The Trade Park fronts the A44 and overlooks Bliss Mill. The units are of steel portal frame construction under a pitched profile steel roof incorporating translucent roof lights with elevations of profile steel cladding over brick work.
Service FACILITY FACTS
Presented by

Worcester Rd
Hmm, there seems to have been an error sending your message. Please try again.
Thanks! Your message was sent.


