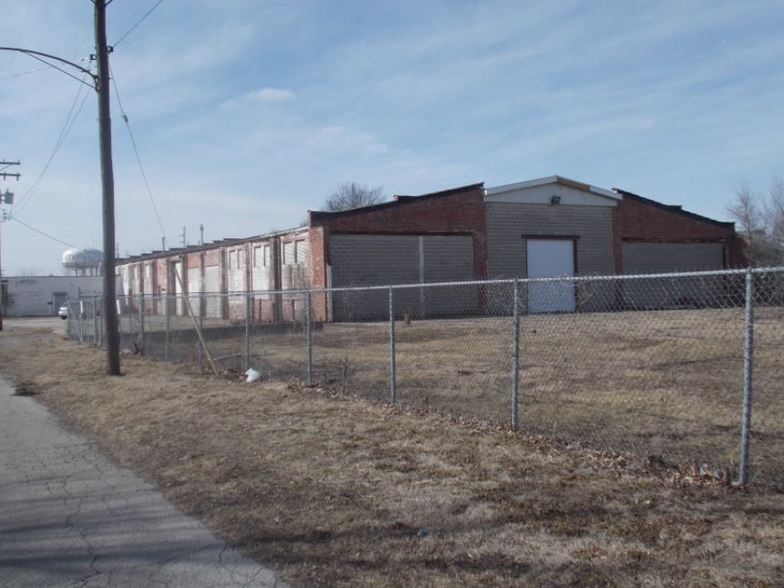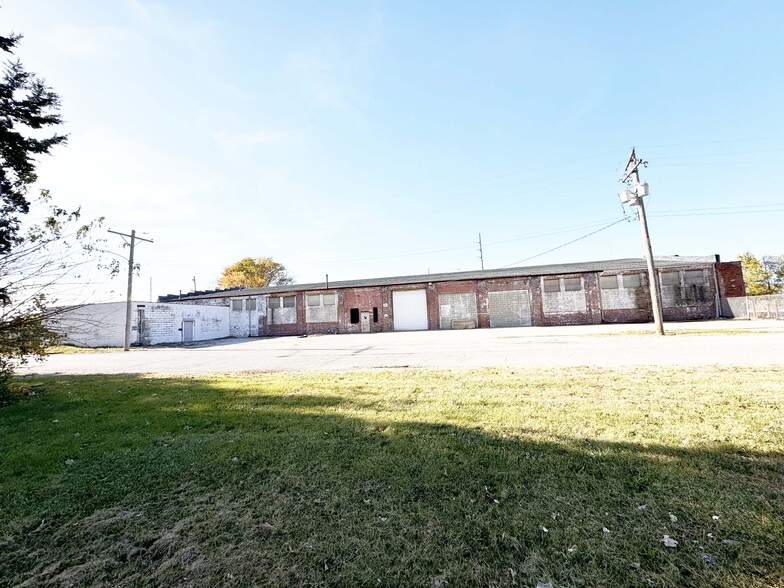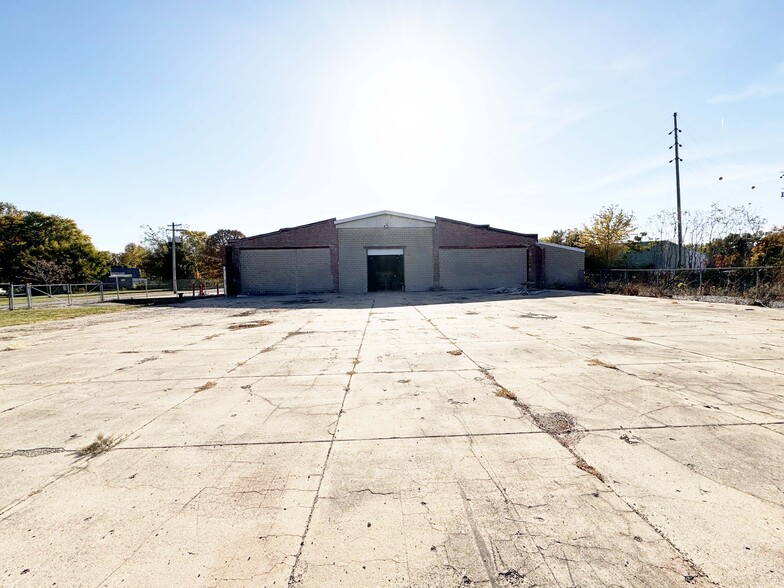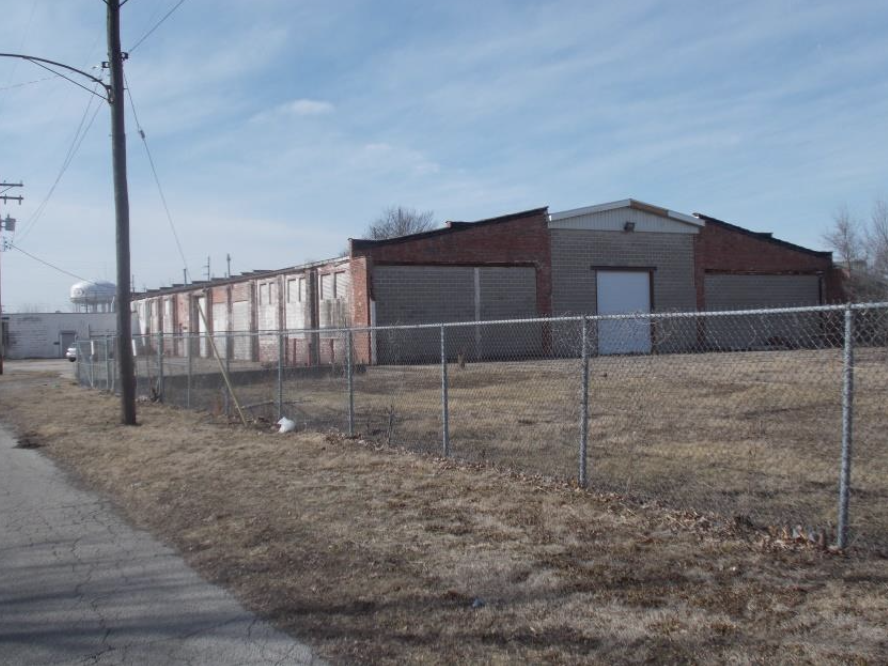
This feature is unavailable at the moment.
We apologize, but the feature you are trying to access is currently unavailable. We are aware of this issue and our team is working hard to resolve the matter.
Please check back in a few minutes. We apologize for the inconvenience.
- LoopNet Team
thank you

Your email has been sent!
Lowber/Woodford St Warehouse Woodford St and Lowber St
22,065 SF of Industrial Space Available in Decatur, IL 62526



Highlights
- Zoned Heavy Industrial (M-2) with warehouse and land/acreage. Sale Negotiable.
Features
all available space(1)
Display Rental Rate as
- Space
- Size
- Term
- Rental Rate
- Space Use
- Condition
- Available
Sale negotiable! New roof 2024. LED lighting. Tuck-pointing 2024 and previous years. The new roof is pictured from the rooftop (the old metal roof is shown in the aerial view). New aerial photo coming soon. Extensive renovations in 1980s and extensive repairs in 2019 and 2024 to keep this gem of a warehouse functional for many more lifetimes to come. 3-phase. 15,000 +/- exterior concrete pad inside the fenced/gated yard. 6,700 +/- concrete, partial gravel parking on Lowber St entrance. Overflow space via a lot across from the main entrance. 2 overhead doors 14’ x 12’ steel drive-in doors with electric openers. One exterior depressed/declining open loading dock. Clear ceiling height 14’ – 18’ with 33' wide bays. Fenced/gated acreage (+/- 2.52 acres) can be accessed from Woodford St. Warehouse site/parcel acreage itself is .65 acres including the side alley. Heated office/shop area and additional storage room. 2 utility sinks in shop area. Current bathroom: one toilet, one sink, water heater. Plumbing exists for 2 more toilets. Mezzanine area above shop area (3,230 sf). Warehouse has extensive gas piping to existing (but not currently used) heaters in approx. 1/2 of the open warehouse space. Security system. More information and photos arriving soon.
- Lease rate does not include utilities, property expenses or building services
- 2 Drive Ins
- Private Restrooms
- Secure Storage
- Yard
- Includes 3,000 SF of dedicated office space
- 1 Loading Dock
- Security System
- Natural Light
- New Roof 2024
| Space | Size | Term | Rental Rate | Space Use | Condition | Available |
| 1st Floor | 22,065 SF | 1-5 Years | $5.67 CAD/SF/YR $0.47 CAD/SF/MO $61.03 CAD/m²/YR $5.09 CAD/m²/MO $10,425 CAD/MO $125,106 CAD/YR | Industrial | Full Build-Out | Now |
1st Floor
| Size |
| 22,065 SF |
| Term |
| 1-5 Years |
| Rental Rate |
| $5.67 CAD/SF/YR $0.47 CAD/SF/MO $61.03 CAD/m²/YR $5.09 CAD/m²/MO $10,425 CAD/MO $125,106 CAD/YR |
| Space Use |
| Industrial |
| Condition |
| Full Build-Out |
| Available |
| Now |
1st Floor
| Size | 22,065 SF |
| Term | 1-5 Years |
| Rental Rate | $5.67 CAD/SF/YR |
| Space Use | Industrial |
| Condition | Full Build-Out |
| Available | Now |
Sale negotiable! New roof 2024. LED lighting. Tuck-pointing 2024 and previous years. The new roof is pictured from the rooftop (the old metal roof is shown in the aerial view). New aerial photo coming soon. Extensive renovations in 1980s and extensive repairs in 2019 and 2024 to keep this gem of a warehouse functional for many more lifetimes to come. 3-phase. 15,000 +/- exterior concrete pad inside the fenced/gated yard. 6,700 +/- concrete, partial gravel parking on Lowber St entrance. Overflow space via a lot across from the main entrance. 2 overhead doors 14’ x 12’ steel drive-in doors with electric openers. One exterior depressed/declining open loading dock. Clear ceiling height 14’ – 18’ with 33' wide bays. Fenced/gated acreage (+/- 2.52 acres) can be accessed from Woodford St. Warehouse site/parcel acreage itself is .65 acres including the side alley. Heated office/shop area and additional storage room. 2 utility sinks in shop area. Current bathroom: one toilet, one sink, water heater. Plumbing exists for 2 more toilets. Mezzanine area above shop area (3,230 sf). Warehouse has extensive gas piping to existing (but not currently used) heaters in approx. 1/2 of the open warehouse space. Security system. More information and photos arriving soon.
- Lease rate does not include utilities, property expenses or building services
- Includes 3,000 SF of dedicated office space
- 2 Drive Ins
- 1 Loading Dock
- Private Restrooms
- Security System
- Secure Storage
- Natural Light
- Yard
- New Roof 2024
Property Overview
Rehabilitation projects during property life. New roof 2024. LED lighting. Tuck-pointing 2024 and 'per-engineering specs' reinforcement of a wall where part of an adjacent building was torn down decades ago. Tuck-pointing also in previous years. Extensive rehabilitation in the 1980s, including 1/2 of the building rebuilt with steel beams and multiple doors and windows replaced with concrete block for efficiency. More rehabilitation projects in 2024, including the full roof repair and full roof replacement to keep this heavy M-2 industrial warehouse ready for many more lifetimes to come. The new roof is pictured from the rooftop (the old metal roof is shown in the aerial view). New aerial photo coming soon. Sale negotiable. 3-phase electric. 15,000 +/- exterior concrete pad inside the fenced/gated yard. 6,700 +/- concrete, partial gravel parking on Lowber St entrance. Overflow space via a lot across from the main entrance. 2 overhead doors 14’ x 12’ steel drive-in doors with electric openers. One exterior depressed/declining open loading dock. Clear ceiling height varies within warehouse. To the center ceiling peak approx. 25' +/- . Approx. 19' +/- under the wide-spaced trusses down the center of warehouse; where there is no truss the height is to the peak of the ceiling. Partial open span steel beam construction on the Lowber St. side of the warehouse (height approx. 16' +/-). 14’ – 18’ clearance into the opposite side of the warehouse with 33' wide bays. 2.5 acre Fenced/gated acreage (+/- 2.52 acres) can be accessed from Woodford St. Warehouse site/parcel acreage itself is .65 acres including the side alley. Heated office/shop area and additional storage room. 2 utility sinks in shop area. Current bathroom: one toilet, one sink, water heater. Plumbing exists for 2 more toilets. Mezzanine area above shop area (3,230 sf). Warehouse has extensive gas piping to existing (but not currently used) heaters in approx. 1/2 of the open warehouse space. Security system. Extensive compressed-air piping. Workshop area has over 10 machine stations with power and compressed-air at each station depending on set-up (if the area is used that way). The warehouse also has compressed-air piping along walls in a portion of it. More information and photos arriving soon.
Warehouse FACILITY FACTS
Presented by
Homes by Dogs, LLC
Lowber/Woodford St Warehouse | Woodford St and Lowber St
Hmm, there seems to have been an error sending your message. Please try again.
Thanks! Your message was sent.


