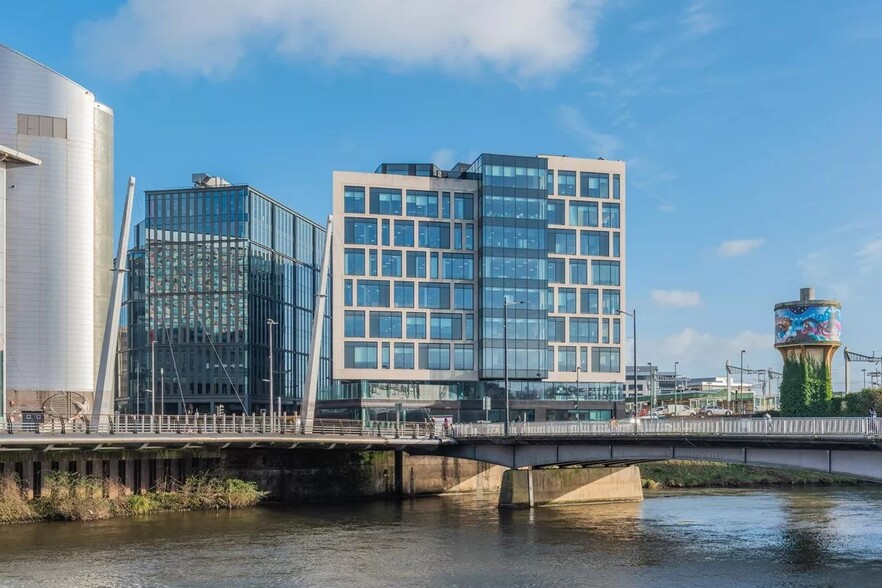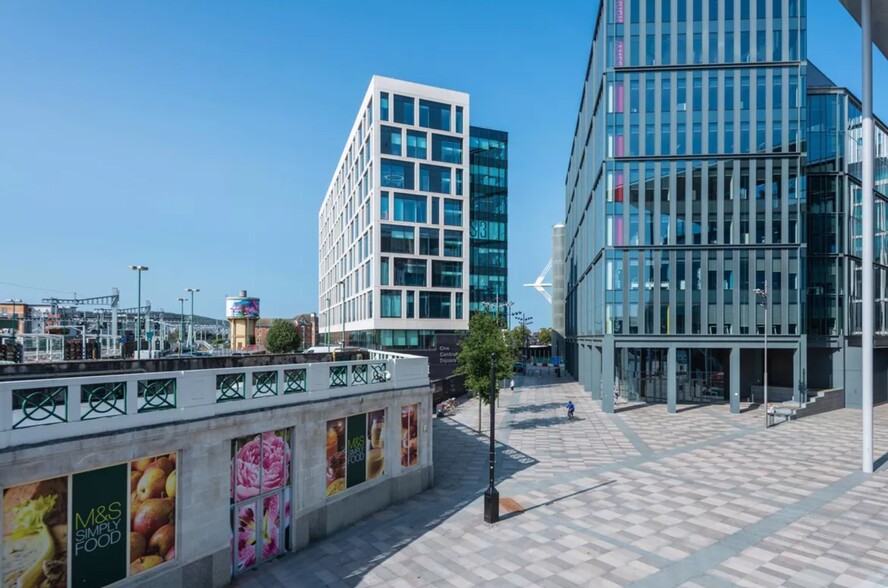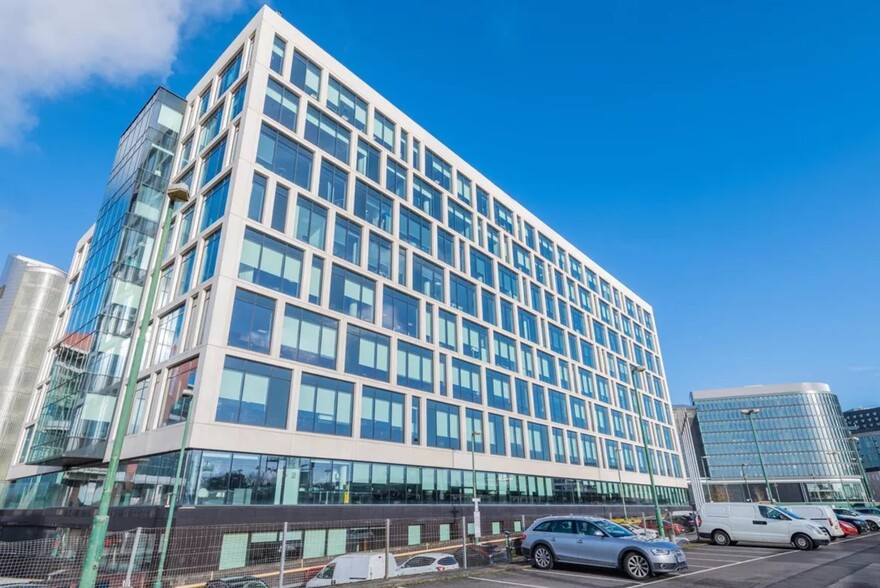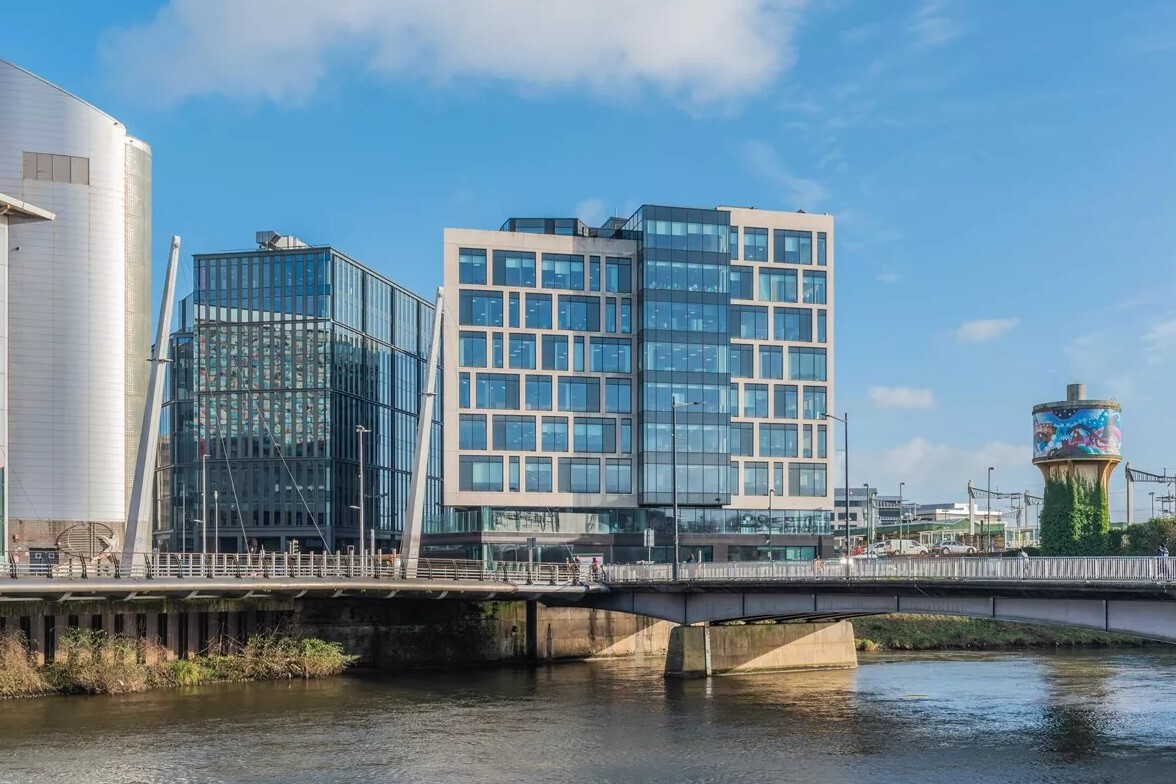One Central Square Wood St 2,793 - 71,213 SF of 5-Star Office Space Available in Cardiff CF10 1EW



HIGHLIGHTS
- Forms part of Cardiff’s premier office development
- Spectacular Views Across the City from the Upper Floors
- Grade A Office Accommodation
ALL AVAILABLE SPACES(7)
Display Rental Rate as
- SPACE
- SIZE
- TERM
- RENTAL RATE
- SPACE USE
- CONDITION
- AVAILABLE
This ground floor office suite is available to let on terms to be agreed for the quoting rent of £28 psf.
- Use Class: B1
- Fits 24 - 75 People
- Can be combined with additional space(s) for up to 21,574 SF of adjacent space
- Fully Carpeted
- Drop Ceilings
- Bicycle Storage
- DDA Compliant
- Partially Built-Out as Standard Office
- Space is in Excellent Condition
- Central Air Conditioning
- Raised Floor
- Recessed Lighting
- Shower Facilities
This first floor office suite is available to let on terms to be agreed by way of rent on application.
- Use Class: B1
- Open Floor Plan Layout
- Space is in Excellent Condition
- Central Air Conditioning
- Raised Floor
- Recessed Lighting
- Shower Facilities
- Partially Built-Out as Standard Office
- Fits 24 - 76 People
- Can be combined with additional space(s) for up to 21,574 SF of adjacent space
- Fully Carpeted
- Drop Ceilings
- Bicycle Storage
- DDA Compliant
This first floor office suite is available to let on terms to be agreed for the quoting rent of £33 psf.
- Use Class: B1
- Open Floor Plan Layout
- Space is in Excellent Condition
- Central Air Conditioning
- Raised Floor
- Recessed Lighting
- Shower Facilities
- Partially Built-Out as Standard Office
- Fits 7 - 23 People
- Can be combined with additional space(s) for up to 21,574 SF of adjacent space
- Fully Carpeted
- Drop Ceilings
- Bicycle Storage
- DDA Compliant
This second floor office space is available to let on terms to be agreed by way of rent on application.
- Use Class: B1
- Fits 42 - 133 People
- Can be combined with additional space(s) for up to 33,166 SF of adjacent space
- Fully Carpeted
- Drop Ceilings
- Bicycle Storage
- DDA Compliant
- Partially Built-Out as Standard Office
- Space is in Excellent Condition
- Central Air Conditioning
- Raised Floor
- Recessed Lighting
- Shower Facilities
This third floor office space is available to let on terms to be agreed by way of rent on application.
- Use Class: B1
- Fits 42 - 133 People
- Can be combined with additional space(s) for up to 33,166 SF of adjacent space
- Fully Carpeted
- Drop Ceilings
- Bicycle Storage
- DDA Compliant
- Partially Built-Out as Standard Office
- Space is in Excellent Condition
- Central Air Conditioning
- Raised Floor
- Recessed Lighting
- Shower Facilities
This fourth floor office suite is available to let on terms to be agreed by way of rent on application.
- Use Class: B1
- Fits 19 - 60 People
- Can be combined with additional space(s) for up to 16,473 SF of adjacent space
- Fully Carpeted
- Drop Ceilings
- Bicycle Storage
- DDA Compliant
- Partially Built-Out as Standard Office
- Space is in Excellent Condition
- Central Air Conditioning
- Raised Floor
- Recessed Lighting
- Shower Facilities
This fourth floor office suite is available to let on terms to be agreed by way of rent on application.
- Use Class: B1
- Fits 23 - 73 People
- Can be combined with additional space(s) for up to 16,473 SF of adjacent space
- Fully Carpeted
- Drop Ceilings
- Bicycle Storage
- DDA Compliant
- Partially Built-Out as Standard Office
- Space is in Excellent Condition
- Central Air Conditioning
- Raised Floor
- Recessed Lighting
- Shower Facilities
| Space | Size | Term | Rental Rate | Space Use | Condition | Available |
| Ground | 9,360 SF | Negotiable | $51.35 CAD/SF/YR | Office | Partial Build-Out | 30 Days |
| 1st Floor, Ste A | 9,421 SF | Negotiable | Upon Request | Office | Partial Build-Out | Pending |
| 1st Floor, Ste B | 2,793 SF | Negotiable | $60.52 CAD/SF/YR | Office | Partial Build-Out | 30 Days |
| 2nd Floor | 16,583 SF | Negotiable | Upon Request | Office | Partial Build-Out | Pending |
| 3rd Floor | 16,583 SF | Negotiable | Upon Request | Office | Partial Build-Out | Pending |
| 4th Floor, Ste A | 7,401 SF | Negotiable | Upon Request | Office | Partial Build-Out | Pending |
| 4th Floor, Ste B | 9,072 SF | Negotiable | Upon Request | Office | Partial Build-Out | Pending |
Ground
| Size |
| 9,360 SF |
| Term |
| Negotiable |
| Rental Rate |
| $51.35 CAD/SF/YR |
| Space Use |
| Office |
| Condition |
| Partial Build-Out |
| Available |
| 30 Days |
1st Floor, Ste A
| Size |
| 9,421 SF |
| Term |
| Negotiable |
| Rental Rate |
| Upon Request |
| Space Use |
| Office |
| Condition |
| Partial Build-Out |
| Available |
| Pending |
1st Floor, Ste B
| Size |
| 2,793 SF |
| Term |
| Negotiable |
| Rental Rate |
| $60.52 CAD/SF/YR |
| Space Use |
| Office |
| Condition |
| Partial Build-Out |
| Available |
| 30 Days |
2nd Floor
| Size |
| 16,583 SF |
| Term |
| Negotiable |
| Rental Rate |
| Upon Request |
| Space Use |
| Office |
| Condition |
| Partial Build-Out |
| Available |
| Pending |
3rd Floor
| Size |
| 16,583 SF |
| Term |
| Negotiable |
| Rental Rate |
| Upon Request |
| Space Use |
| Office |
| Condition |
| Partial Build-Out |
| Available |
| Pending |
4th Floor, Ste A
| Size |
| 7,401 SF |
| Term |
| Negotiable |
| Rental Rate |
| Upon Request |
| Space Use |
| Office |
| Condition |
| Partial Build-Out |
| Available |
| Pending |
4th Floor, Ste B
| Size |
| 9,072 SF |
| Term |
| Negotiable |
| Rental Rate |
| Upon Request |
| Space Use |
| Office |
| Condition |
| Partial Build-Out |
| Available |
| Pending |
PROPERTY OVERVIEW
One Central Square offers an impressive large double height ground floor reception area and prominent entrance, with the reception area benefitting from electronic security barriers, manned reception and a spacious business lounge coffee shop for the exclusive use of the tenants. Offering the highest quality contemporary office accommodation in Cardiff, the upper floors also offer spectacular views across the city. Given the quality of accommodation and its unrivalled location, Central Square has attracted occupiers such as BBC Wales, Hugh James LLP, Cardiff School of Journalism, Blake Morgan LLP, Julian Hodge Bank and Legal & General.
- Bus Line
- Controlled Access
- Commuter Rail
- Raised Floor
- Kitchen
- Car Charging Station
- Atrium
- Bicycle Storage
- Demised WC facilities
- Direct Elevator Exposure
- Reception
- Shower Facilities
- Drop Ceiling
- Air Conditioning






