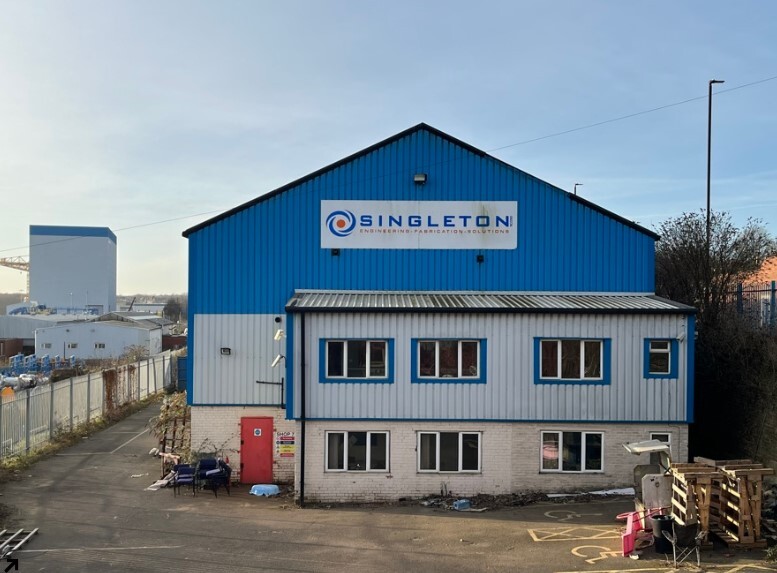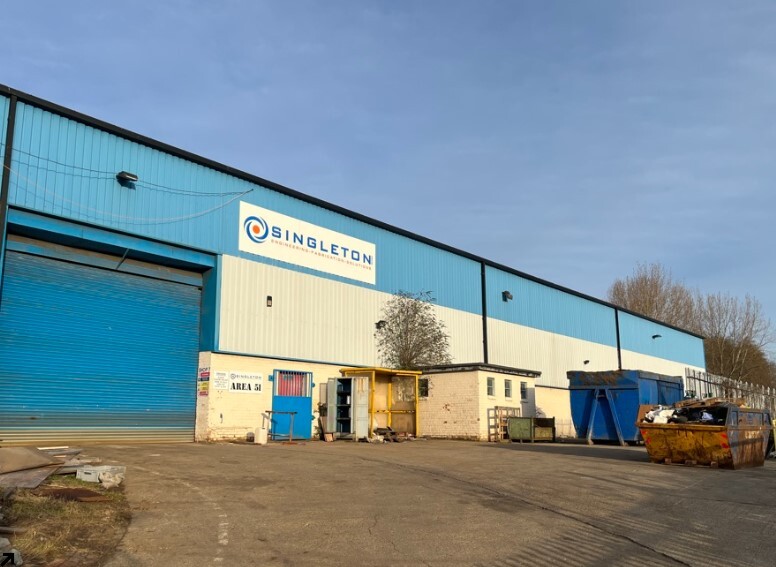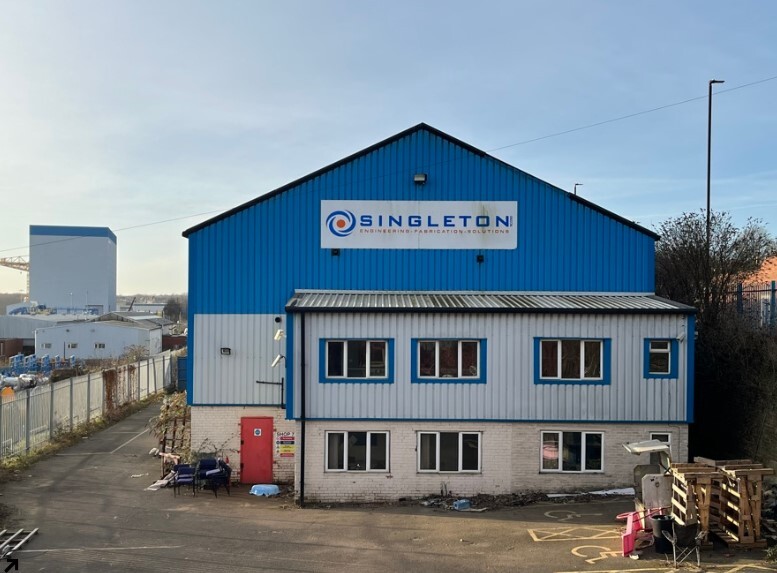
This feature is unavailable at the moment.
We apologize, but the feature you are trying to access is currently unavailable. We are aware of this issue and our team is working hard to resolve the matter.
Please check back in a few minutes. We apologize for the inconvenience.
- LoopNet Team
thank you

Your email has been sent!
Block C Wincomblee Rd
10,120 SF of Industrial Space Available in Newcastle Upon Tyne NE6 3QS


Highlights
- Prominent position
- Access via A186
- Close to Neptune Energy Park
Features
all available space(1)
Display Rental Rate as
- Space
- Size
- Term
- Rental Rate
- Space Use
- Condition
- Available
The 2 spaces in this building must be leased together, for a total size of 10,120 SF (Contiguous Area):
The property comprises a steel frame building with a trussed roof. The original building has been refurbished with new insulated profile metal cladding above brick base walls and the roof. The minimum internal clear height is 7.8m. Offices are contained within a two storey projection and a mezzanine. The offices have gas fired central heating radiators and LED lighting. Loading access from a secure service yard is via a large steel roller shutter door measuring 5.5m wide and 4.15m high. There are LED lights in the workshop and 3 phase electricity.
- Use Class: E
- Central Heating System
- Energy Performance Rating - D
- Large roller shutter loading door
- Includes 476 SF of dedicated office space
- Includes 327 SF of dedicated office space
- Automatic Blinds
- Minimum height under roof truss 7.8m
- Three overhead travelling cranes
| Space | Size | Term | Rental Rate | Space Use | Condition | Available |
| Ground, Mezzanine | 10,120 SF | Negotiable | $9.81 CAD/SF/YR $0.82 CAD/SF/MO $105.61 CAD/m²/YR $8.80 CAD/m²/MO $8,275 CAD/MO $99,297 CAD/YR | Industrial | Partial Build-Out | Now |
Ground, Mezzanine
The 2 spaces in this building must be leased together, for a total size of 10,120 SF (Contiguous Area):
| Size |
|
Ground - 9,532 SF
Mezzanine - 588 SF
|
| Term |
| Negotiable |
| Rental Rate |
| $9.81 CAD/SF/YR $0.82 CAD/SF/MO $105.61 CAD/m²/YR $8.80 CAD/m²/MO $8,275 CAD/MO $99,297 CAD/YR |
| Space Use |
| Industrial |
| Condition |
| Partial Build-Out |
| Available |
| Now |
Ground, Mezzanine
| Size |
Ground - 9,532 SF
Mezzanine - 588 SF
|
| Term | Negotiable |
| Rental Rate | $9.81 CAD/SF/YR |
| Space Use | Industrial |
| Condition | Partial Build-Out |
| Available | Now |
The property comprises a steel frame building with a trussed roof. The original building has been refurbished with new insulated profile metal cladding above brick base walls and the roof. The minimum internal clear height is 7.8m. Offices are contained within a two storey projection and a mezzanine. The offices have gas fired central heating radiators and LED lighting. Loading access from a secure service yard is via a large steel roller shutter door measuring 5.5m wide and 4.15m high. There are LED lights in the workshop and 3 phase electricity.
- Use Class: E
- Includes 327 SF of dedicated office space
- Central Heating System
- Automatic Blinds
- Energy Performance Rating - D
- Minimum height under roof truss 7.8m
- Large roller shutter loading door
- Three overhead travelling cranes
- Includes 476 SF of dedicated office space
Property Overview
The property occupies a prominent position fronting White Street, with access off Wincomblee Rd. White Street runs parallel to the River Tyne and the A186 Walker Road approximately 3.5 miles east of Newcastle City Centre. Wallsend Town Centre lies approximately 1.4 miles to the east. Neptune Yard is one of the UK's six CORE (Centre for Offshore Renewable Engineering) sites. It is home to Tyne Subsea, a national Research and Development centre for subsea engineering.
Warehouse FACILITY FACTS
Presented by

Block C | Wincomblee Rd
Hmm, there seems to have been an error sending your message. Please try again.
Thanks! Your message was sent.






