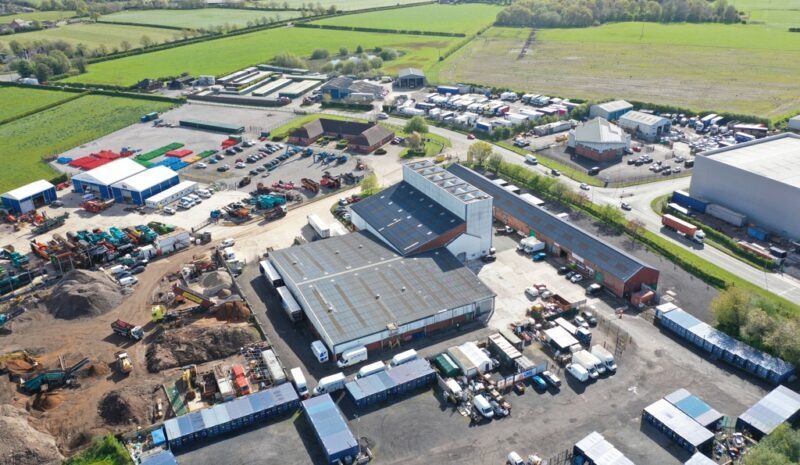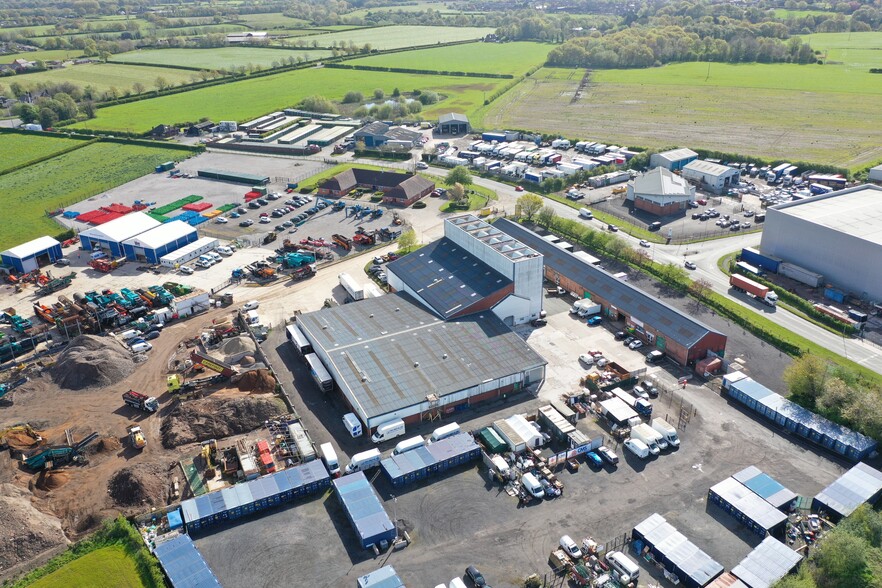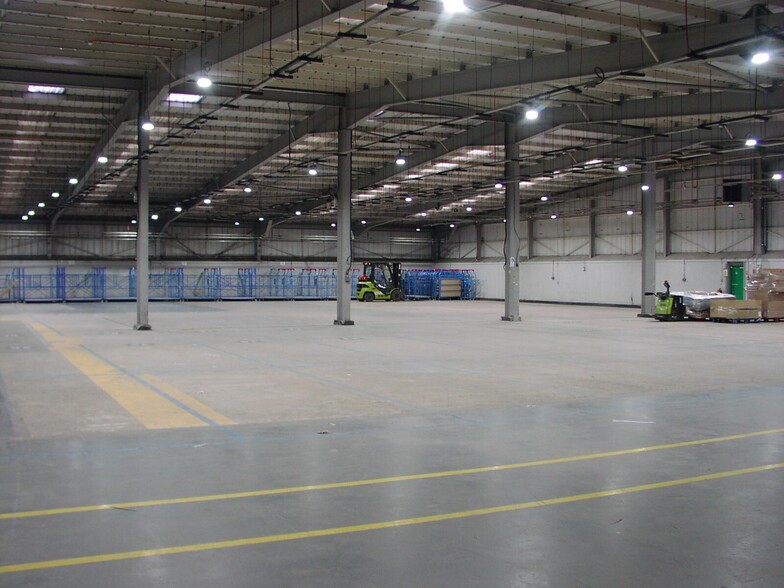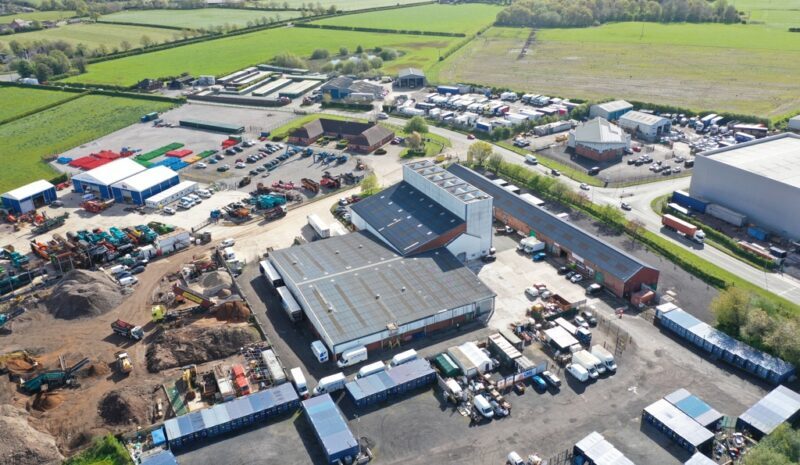Wincham Ln 1,146 - 35,142 SF of Industrial Space Available in Northwich CW9 6GG



HIGHLIGHTS
- New Cheshire Business Park (CW9 6GG) is located on Wincham Lane.
- Excellent on site parking and loading facilities.
- Within 5 miles of Junction 19 of the M6 motorway via the A559 and 7 miles of Junction 10 of the M56 motorway via the A556.
FEATURES
ALL AVAILABLE SPACES(5)
Display Rental Rate as
- SPACE
- SIZE
- TERM
- RENTAL RATE
- SPACE USE
- CONDITION
- AVAILABLE
Unit 5 compromises 3,386 sf of warehouse accommodation with 1,146 sf to the first floor. The units are available by way of new flexible full repairing and insuring leases, for a term of years to be agreed.
- Use Class: B8
- Can be combined with additional space(s) for up to 35,142 SF of adjacent space
- Secure Storage
- Private Restrooms
- Three phase power supplies
- Lofty high bay sections
- 1 Drive Bay
- 2 Loading Docks
- Automatic Blinds
- Yard
- Office suites
Unit 6 compromises 6,376 sf of warehouse accommodation with 2,044 sf to the first floor. The units are available by way of new flexible full repairing and insuring leases, for a term of years to be agreed.
- Use Class: B8
- Secure Storage
- Private Restrooms
- Three phase power supplies
- Lofty high bay sections
- Can be combined with additional space(s) for up to 35,142 SF of adjacent space
- Automatic Blinds
- Yard
- Office suites
Unit 7 compromises 25,380 sf of warehouse accommodation. The units are available by way of new flexible full repairing and insuring leases, for a term of years to be agreed.
- Use Class: B8
- Can be combined with additional space(s) for up to 35,142 SF of adjacent space
- Secure Storage
- Private Restrooms
- Three phase power supplies
- Lofty high bay sections
- 1 Drive Bay
- 2 Loading Docks
- Automatic Blinds
- Yard
- Office suites
Unit 5 compromises 3,386 sf of warehouse accommodation with 1,146 sf to the first floor. The units are available by way of new flexible full repairing and insuring leases, for a term of years to be agreed.
- Use Class: B8
- Can be combined with additional space(s) for up to 35,142 SF of adjacent space
- Automatic Blinds
- Yard
- Office suites
- Includes 1,146 SF of dedicated office space
- Secure Storage
- Private Restrooms
- Three phase power supplies
- Lofty high bay sections
Unit 6 compromises 6,376 sf of warehouse accommodation with 2,044 sf to the first floor. The units are available by way of new flexible full repairing and insuring leases, for a term of years to be agreed.
- Use Class: B8
- Can be combined with additional space(s) for up to 35,142 SF of adjacent space
- Automatic Blinds
- Yard
- Office suites
- Includes 2,044 SF of dedicated office space
- Secure Storage
- Private Restrooms
- Three phase power supplies
- Lofty high bay sections
| Space | Size | Term | Rental Rate | Space Use | Condition | Available |
| Ground - 5 | 2,240 SF | Negotiable | Upon Request | Industrial | Partial Build-Out | Now |
| Ground - 6 | 4,332 SF | Negotiable | Upon Request | Industrial | Partial Build-Out | Now |
| Ground - 7 | 25,380 SF | Negotiable | Upon Request | Industrial | Partial Build-Out | Now |
| 1st Floor - 5 | 1,146 SF | Negotiable | Upon Request | Industrial | Partial Build-Out | Now |
| 1st Floor - 6 | 2,044 SF | Negotiable | Upon Request | Industrial | Partial Build-Out | Now |
Ground - 5
| Size |
| 2,240 SF |
| Term |
| Negotiable |
| Rental Rate |
| Upon Request |
| Space Use |
| Industrial |
| Condition |
| Partial Build-Out |
| Available |
| Now |
Ground - 6
| Size |
| 4,332 SF |
| Term |
| Negotiable |
| Rental Rate |
| Upon Request |
| Space Use |
| Industrial |
| Condition |
| Partial Build-Out |
| Available |
| Now |
Ground - 7
| Size |
| 25,380 SF |
| Term |
| Negotiable |
| Rental Rate |
| Upon Request |
| Space Use |
| Industrial |
| Condition |
| Partial Build-Out |
| Available |
| Now |
1st Floor - 5
| Size |
| 1,146 SF |
| Term |
| Negotiable |
| Rental Rate |
| Upon Request |
| Space Use |
| Industrial |
| Condition |
| Partial Build-Out |
| Available |
| Now |
1st Floor - 6
| Size |
| 2,044 SF |
| Term |
| Negotiable |
| Rental Rate |
| Upon Request |
| Space Use |
| Industrial |
| Condition |
| Partial Build-Out |
| Available |
| Now |
PROPERTY OVERVIEW
The property comprises a semi-detached industrial/warehouse building of steel portal frame construction with part brick and part concrete fibreboard corrugated cladding to the walls and roof. The property is located on Wincham Lane and is within 5 miles of Junction 19 of the M6 motorway via the A559 and 7 miles of Junction 10 of the M56 motorway via the A556.






