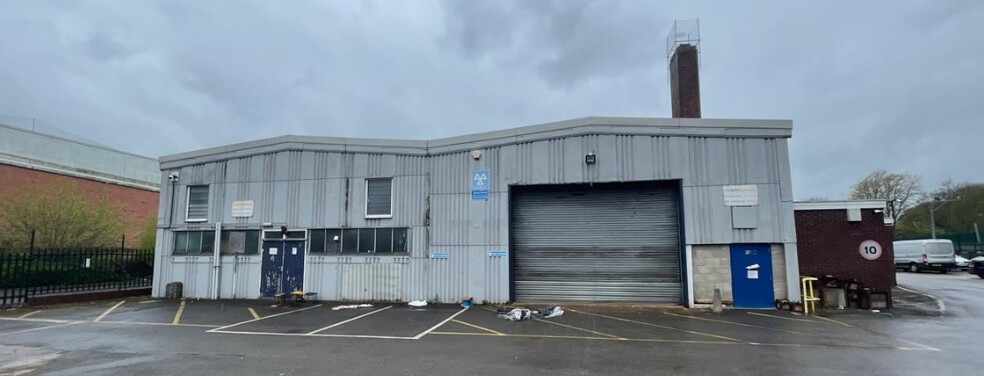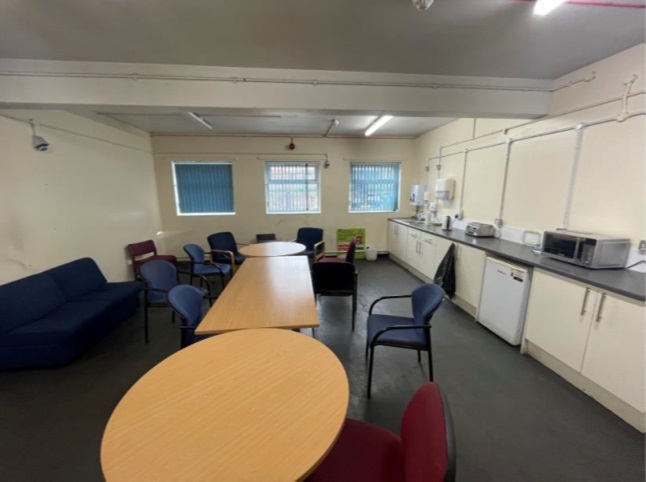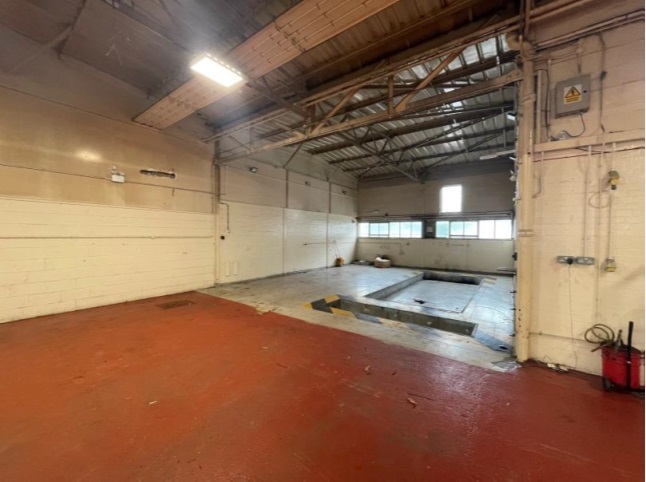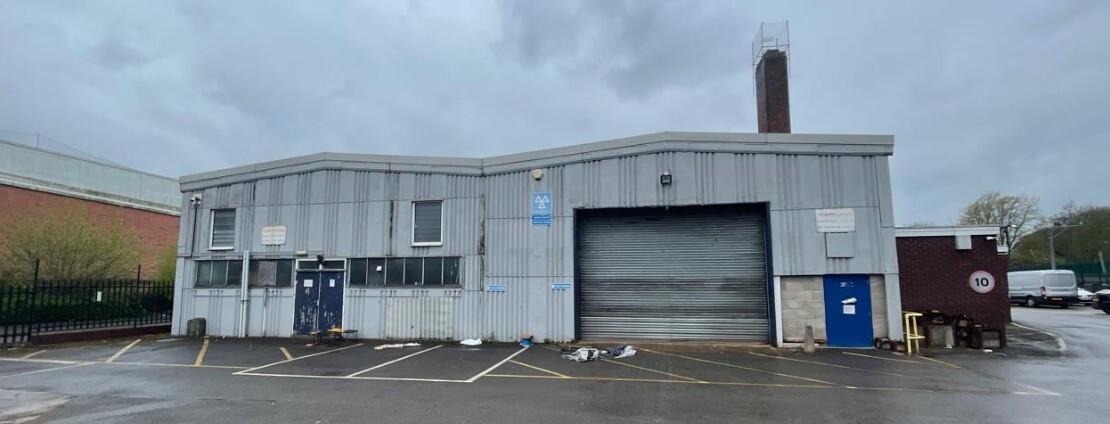
This feature is unavailable at the moment.
We apologize, but the feature you are trying to access is currently unavailable. We are aware of this issue and our team is working hard to resolve the matter.
Please check back in a few minutes. We apologize for the inconvenience.
- LoopNet Team
thank you

Your email has been sent!
BT Fleet Willowholme Rd
9,830 SF of Industrial Space Available in Carlisle CA2 5RT



Highlights
- 18 dedicated car parking spaces
- Industrial premises
- Located in established industrial estate
all available space(1)
Display Rental Rate as
- Space
- Size
- Term
- Rental Rate
- Space Use
- Condition
- Available
The 2 spaces in this building must be leased together, for a total size of 9,830 SF (Contiguous Area):
The property provides a semi-detached warehouse unit with ancillary accommodation. The unit has previously been used as a vehicle workshop facility, benefiting from floor recesses/inspection pits. The property also benefits from a motorised roller shutter door, LED lighting, The ground floor comprises the workshop area, office/ancillary accommodation, and WC’s. First floor provides mezzanine level storage. The roof is double pitched with a minimum internal eaves height of 4.35m.
- Use Class: B2
- Kitchen
- Energy Performance Rating - D
- Yard
- Minimum eaves height of 4.35m
- Lends itself to automotive uses
- Office accommodation
- Includes 1,518 SF of dedicated office space
- Secure Storage
- Common Parts WC Facilities
- Sectional loading door
- External yard area
- Kitchen/breakout area
| Space | Size | Term | Rental Rate | Space Use | Condition | Available |
| Ground, Mezzanine | 9,830 SF | Negotiable | $7.17 CAD/SF/YR $0.60 CAD/SF/MO $70,461 CAD/YR $5,872 CAD/MO | Industrial | Partial Build-Out | Now |
Ground, Mezzanine
The 2 spaces in this building must be leased together, for a total size of 9,830 SF (Contiguous Area):
| Size |
|
Ground - 9,270 SF
Mezzanine - 560 SF
|
| Term |
| Negotiable |
| Rental Rate |
| $7.17 CAD/SF/YR $0.60 CAD/SF/MO $70,461 CAD/YR $5,872 CAD/MO |
| Space Use |
| Industrial |
| Condition |
| Partial Build-Out |
| Available |
| Now |
Ground, Mezzanine
| Size |
Ground - 9,270 SF
Mezzanine - 560 SF
|
| Term | Negotiable |
| Rental Rate | $7.17 CAD/SF/YR |
| Space Use | Industrial |
| Condition | Partial Build-Out |
| Available | Now |
The property provides a semi-detached warehouse unit with ancillary accommodation. The unit has previously been used as a vehicle workshop facility, benefiting from floor recesses/inspection pits. The property also benefits from a motorised roller shutter door, LED lighting, The ground floor comprises the workshop area, office/ancillary accommodation, and WC’s. First floor provides mezzanine level storage. The roof is double pitched with a minimum internal eaves height of 4.35m.
- Use Class: B2
- Includes 1,518 SF of dedicated office space
- Kitchen
- Secure Storage
- Energy Performance Rating - D
- Common Parts WC Facilities
- Yard
- Sectional loading door
- Minimum eaves height of 4.35m
- External yard area
- Lends itself to automotive uses
- Kitchen/breakout area
- Office accommodation
Property Overview
The property is located on a secure site close to the entrance of Willowhome Industrial Estate which connects directly to the A595 which provides access via Wigton Road to the West; access to the north and east is via the A7 & A69 respectively. Junctions 42, 43 & 44 of the M6 motorway are less than 3 miles away. Carlisle city centre and the West Coast Main Line Railway Station are a short distance to the east and south east of the property. Willowholme is one of the city's older established industrial areas and is home to a wide variety of national, regional and local occupiers including depots for BT, A Plant and Stagecoach. A Sainsburys supermarket is also located at the front of the Estate. Carlisle is the predominant population and commercial centre for Cumbria and a large part of southwest Scotland, with a resident population of over 108,000 drawing on a wider catchment of over 380,000. The city is the principal retail centre for the area with Newcastle 60 miles east; Glasgow 95 miles north; and Preston circa 80 miles south.
Warehouse FACILITY FACTS
Presented by

BT Fleet | Willowholme Rd
Hmm, there seems to have been an error sending your message. Please try again.
Thanks! Your message was sent.





