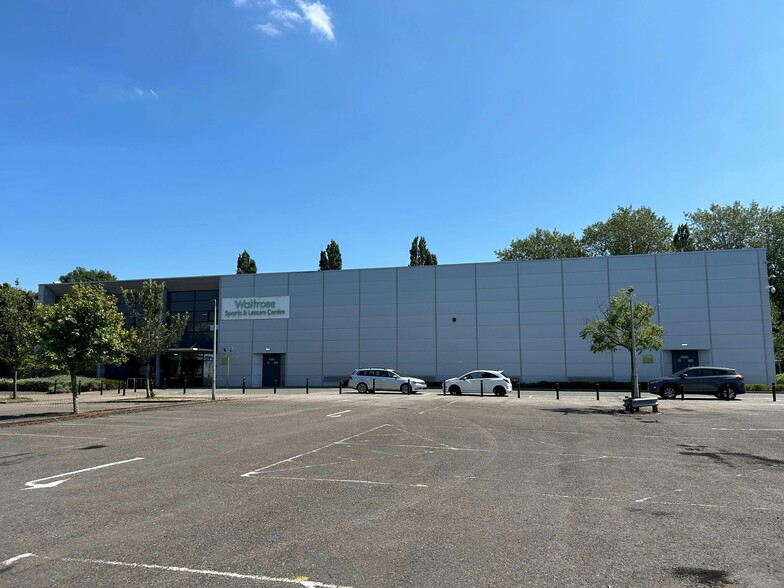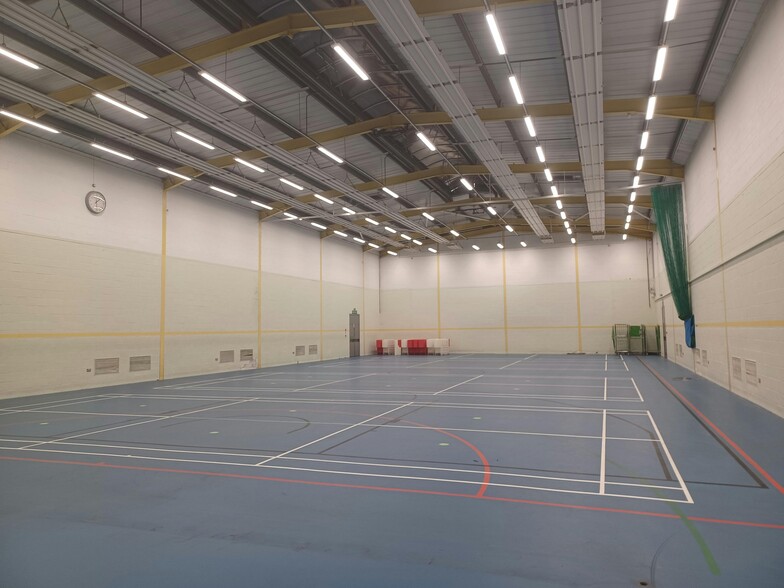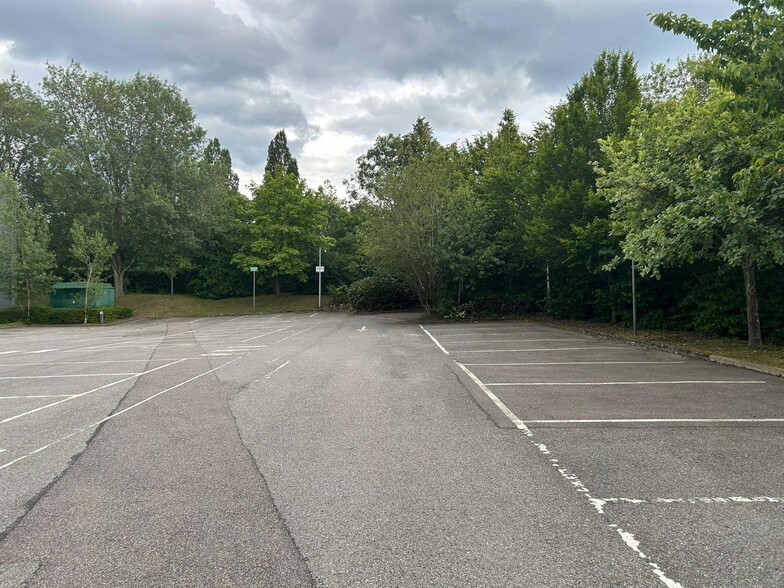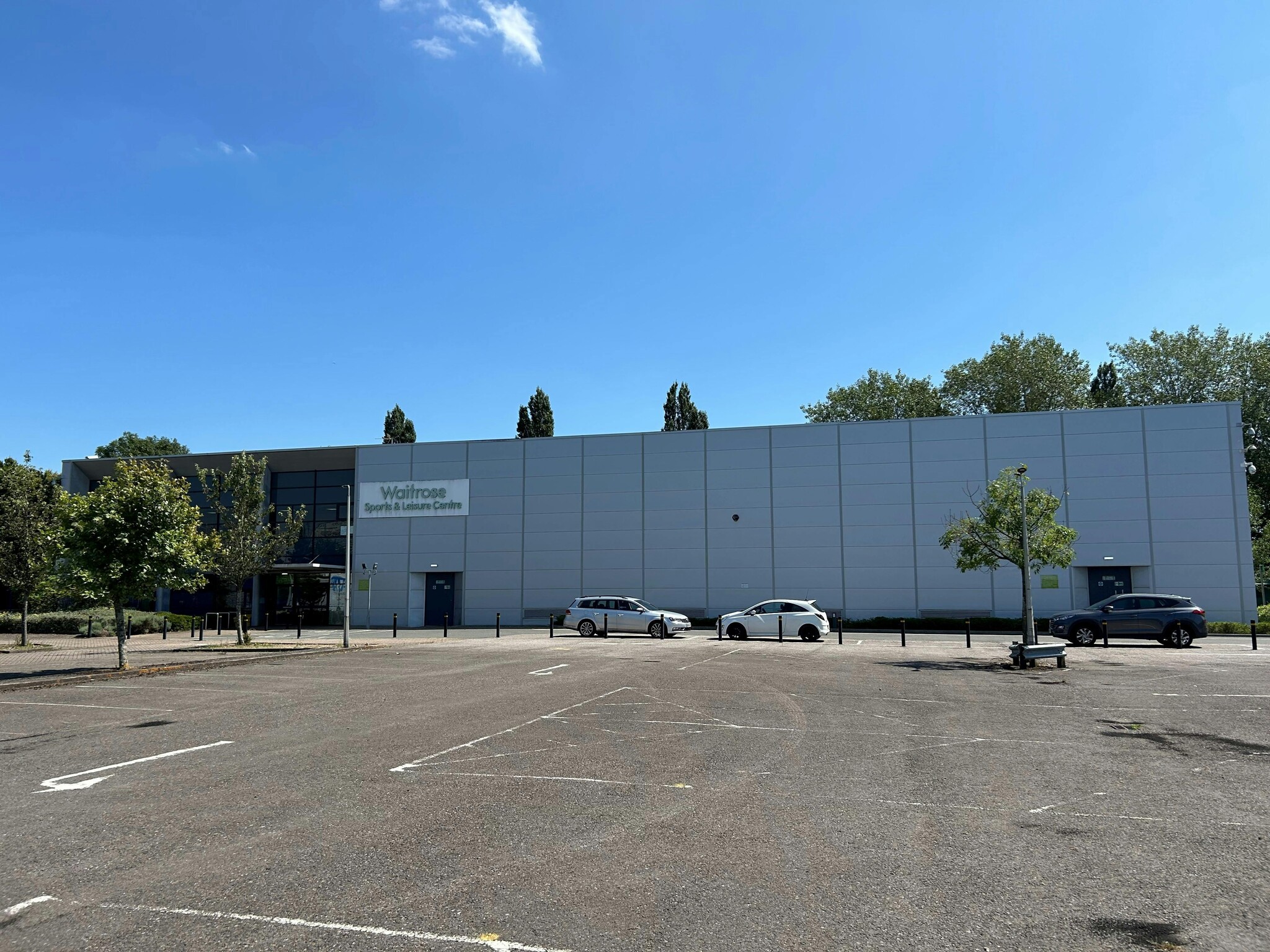Waitrose Sports & Social Club Willoughby Rd 13,983 SF of Industrial Space Available in Bracknell RG12 8FP



HIGHLIGHTS
- Open to alternative uses, subject to necessary consents
- 58 parking spaces
- Quick access to A324 and J10 of the M4
- The sports hall dimensions are 17.65m x 38.65m
- Available to rent in 2025
- Located in Bracknell's Southern Business Area
- Possible site redevelopment for BIDS uses (Business, Industrial, Distribution and Storage)
- The clear internal height is 6.9m and the apex is 9.1m
FEATURES
ALL AVAILABLE SPACE(1)
Display Rental Rate as
- SPACE
- SIZE
- TERM
- RENTAL RATE
- SPACE USE
- CONDITION
- AVAILABLE
The 2 spaces in this building must be leased together, for a total size of 13,983 SF (Contiguous Area):
Sports Hall Available To Let - All Enquiries Welcome - Leisure/Industrial/Business Uses (Subject to necessary consents)
- Use Class: B2
- New lease available
- Available to rent in 2025
- Private Restrooms
- 58 parking spaces
| Space | Size | Term | Rental Rate | Space Use | Condition | Available |
| Ground, 1st Floor | 13,983 SF | Negotiable | $27.22 CAD/SF/YR | Industrial | Partial Build-Out | Now |
Ground, 1st Floor
The 2 spaces in this building must be leased together, for a total size of 13,983 SF (Contiguous Area):
| Size |
|
Ground - 10,779 SF
1st Floor - 3,204 SF
|
| Term |
| Negotiable |
| Rental Rate |
| $27.22 CAD/SF/YR |
| Space Use |
| Industrial |
| Condition |
| Partial Build-Out |
| Available |
| Now |
PROPERTY OVERVIEW
Description The unit is currently arranged as a sports hall, gym, social club and offices. As seen on the attached car parking plan, the unit benefits from 58 car parking spaces and a electric barrier at the entrance. Possible site redevelopment for BIDS uses (Business, Industrial, Distribution and Storage







