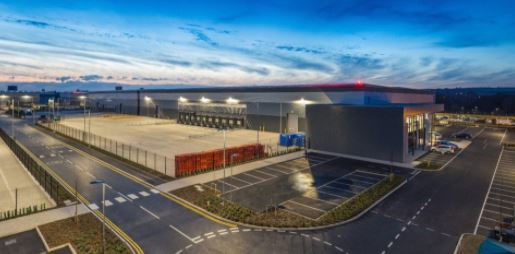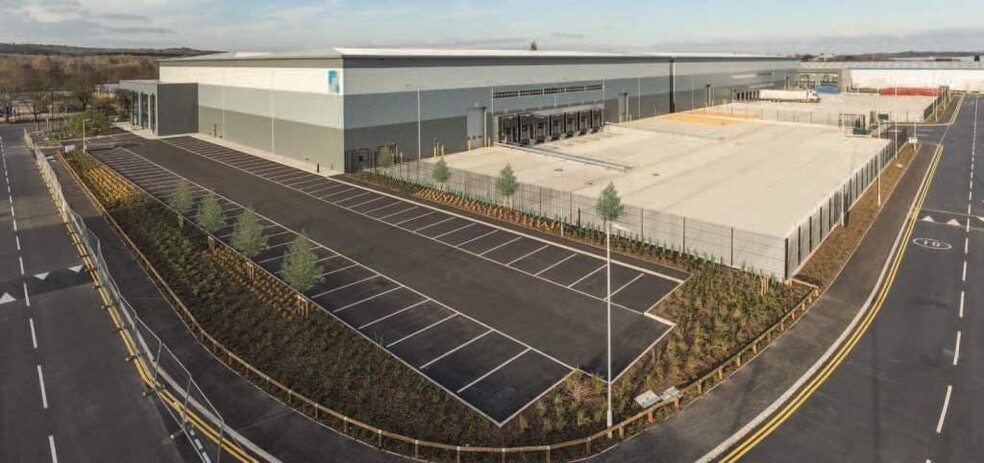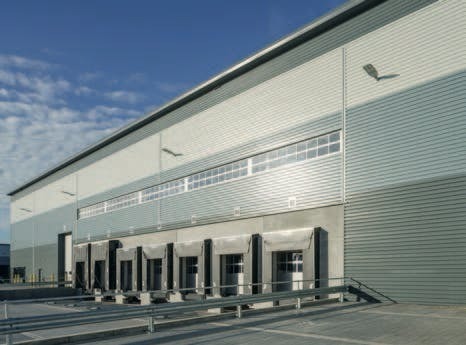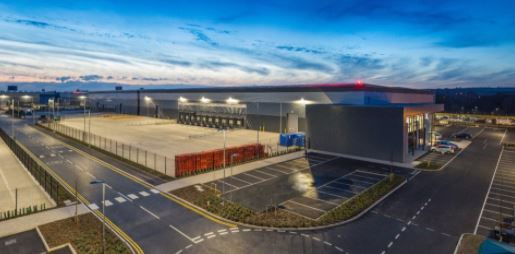Wide Ln 74,390 SF of 4-Star Industrial Space Available in Southampton SO18 2FA



HIGHLIGHTS
- 12m clear haunch height
- 7 dock level loading doors including 2 Euro docks
- EPC A rating
- Secure yard with 45m depth
- Raised floors
- LED lights
- 2 ground level loading doors
- PV panels with battery storage
- 76 car parking spaces
- Flexible Grade A office fit out
- Air conditioning
FEATURES
ALL AVAILABLE SPACE(1)
Display Rental Rate as
- SPACE
- SIZE
- TERM
- RENTAL RATE
- SPACE USE
- CONDITION
- AVAILABLE
The 2 spaces in this building must be leased together, for a total size of 74,390 SF (Contiguous Area):
Unit 5 offers state of the art warehouse accommodation with a focus on operational efficiencies and improved employee welfare. A large power supply is available to meet occupational requirements.
- Use Class: B2
- Raised Floor
- Professional Lease
- 50kN/m2 floor loading
- Flexible grade A office build out
- Includes 6,125 SF of dedicated office space
- Central Air Conditioning
- Natural Light
- 12m clear haunch height
- LED lighting & raised floors throughout
- 9x loading doors
| Space | Size | Term | Rental Rate | Space Use | Condition | Available |
| Ground, 1st Floor | 74,390 SF | Negotiable | Upon Request | Industrial | Partial Build-Out | Now |
Ground, 1st Floor
The 2 spaces in this building must be leased together, for a total size of 74,390 SF (Contiguous Area):
| Size |
|
Ground - 68,265 SF
1st Floor - 6,125 SF
|
| Term |
| Negotiable |
| Rental Rate |
| Upon Request |
| Space Use |
| Industrial |
| Condition |
| Partial Build-Out |
| Available |
| Now |
PROPERTY OVERVIEW
Unit 5 is located on the Mountbatten Industrial Development on the South Coast. Junction 5 of the M27, Southampton Airport and Southampton Docks are all within close proximity of the site.







