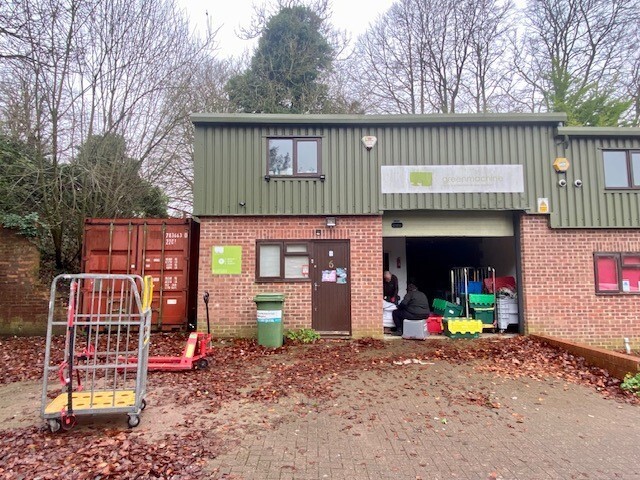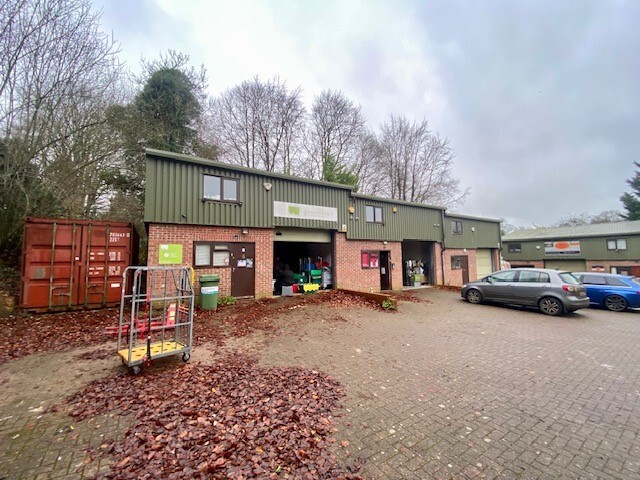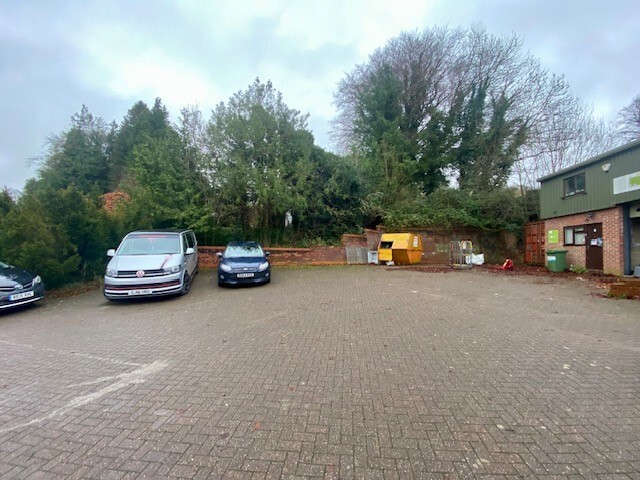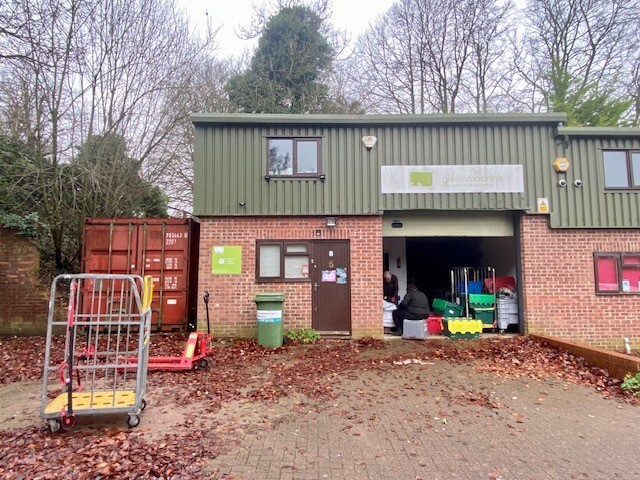Whittonditch 1,720 SF of Industrial Space Available in Marlborough SN8 2XB



HIGHLIGHTS
- Semi-rural location
- Good road connectivity
- 2 car parking spaces per unit
FEATURES
ALL AVAILABLE SPACE(1)
Display Rental Rate as
- SPACE
- SIZE
- TERM
- RENTAL RATE
- SPACE USE
- CONDITION
- AVAILABLE
The 2 spaces in this building must be leased together, for a total size of 1,720 SF (Contiguous Area):
The purpose-built industrial development is arranged as two terraces of three units, with a central courtyard. The units are of modern construction with brick and block cavity walls to the ground floor with profile steel sheet cladding to the upper parts and on the pitched roofs. The units are separated with blockwork internal party walls. Unit 6 has been modified with the installation of a full mezzanine floor.
- Use Class: B2
- Private Restrooms
- Up and over loading door
- 4.5m minimum eaves
- 1 Drive Bay
- Energy Performance Rating - D
- 3 phase power
| Space | Size | Term | Rental Rate | Space Use | Condition | Available |
| Ground - Unit 6, Mezzanine - Unit 6 | 1,720 SF | Negotiable | $13.31 CAD/SF/YR | Industrial | Partial Build-Out | Now |
Ground - Unit 6, Mezzanine - Unit 6
The 2 spaces in this building must be leased together, for a total size of 1,720 SF (Contiguous Area):
| Size |
|
Ground - Unit 6 - 860 SF
Mezzanine - Unit 6 - 860 SF
|
| Term |
| Negotiable |
| Rental Rate |
| $13.31 CAD/SF/YR |
| Space Use |
| Industrial |
| Condition |
| Partial Build-Out |
| Available |
| Now |
PROPERTY OVERVIEW
Whittonditch Works is a small purpose-built development of industrial/warehouse units located off the B4192 approximately 4 miles to the northwest of Hungerford and just 1 mile from Ramsbury. The site is 6 miles from Junction 14 of the M4 motorway.









