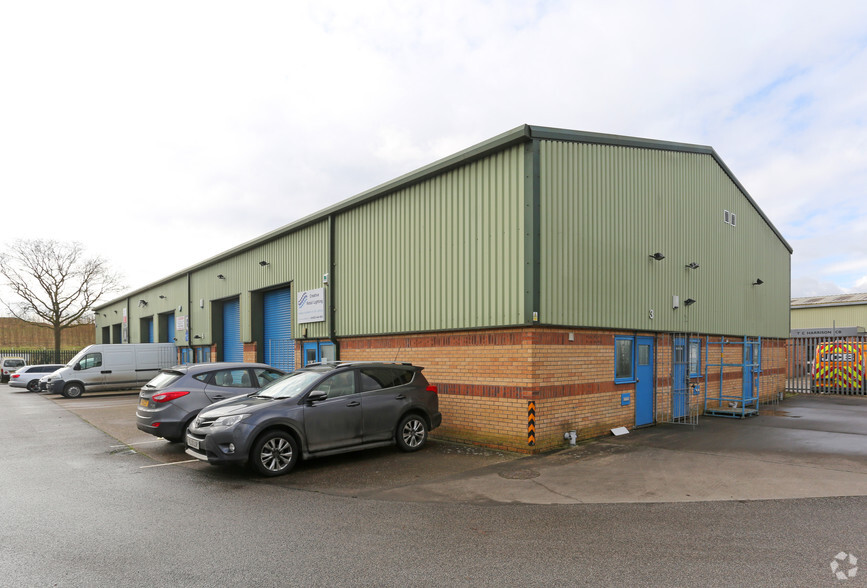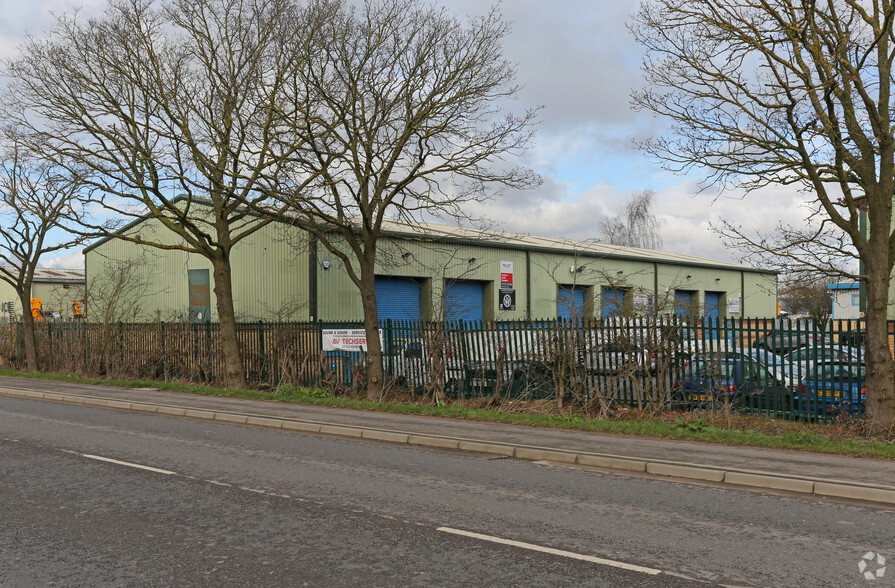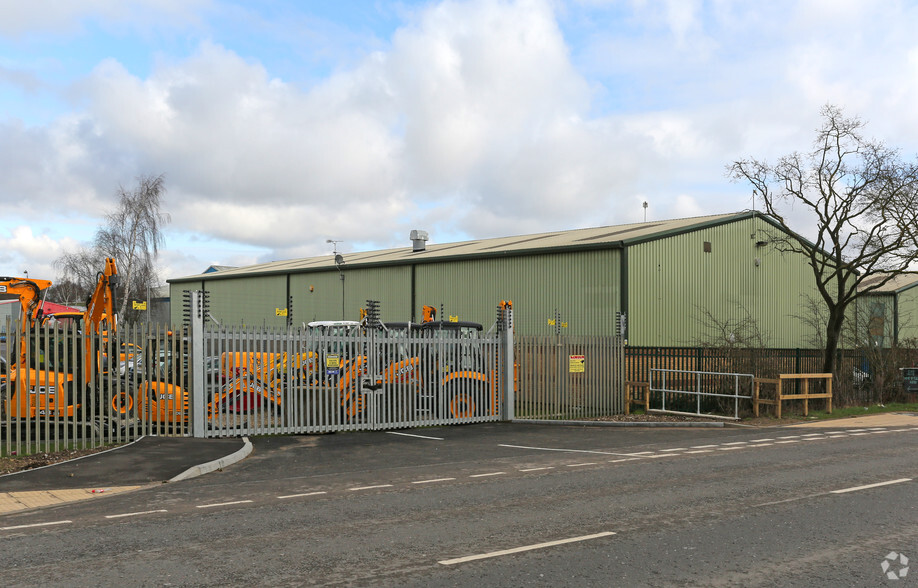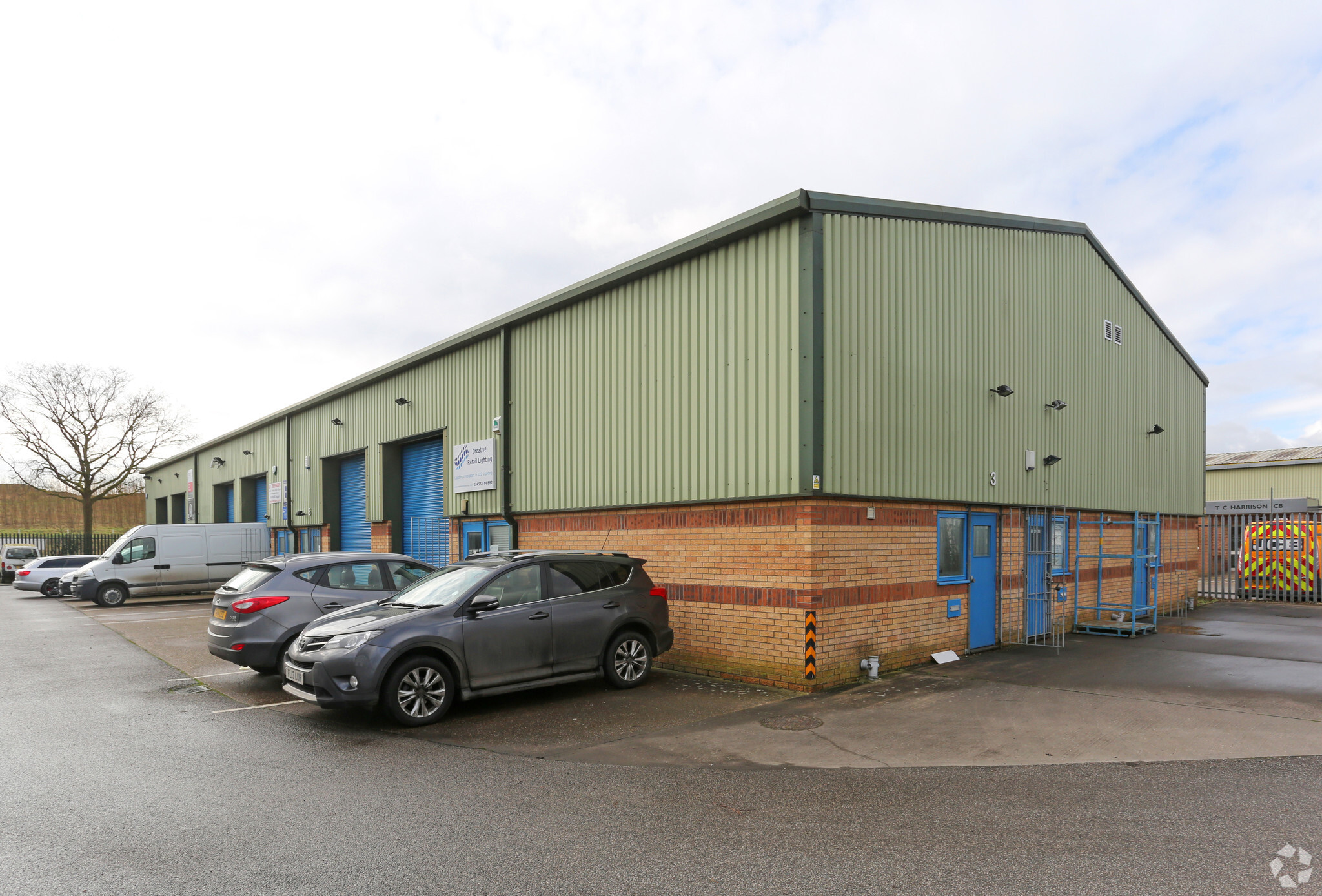
This feature is unavailable at the moment.
We apologize, but the feature you are trying to access is currently unavailable. We are aware of this issue and our team is working hard to resolve the matter.
Please check back in a few minutes. We apologize for the inconvenience.
- LoopNet Team
thank you

Your email has been sent!
Whisby Way 525 - 3,395 SF of Industrial Space Available in Lincoln LN6 3LQ



FEATURES
ALL AVAILABLE SPACES(4)
Display Rental Rate as
- SPACE
- SIZE
- TERM
- RENTAL RATE
- SPACE USE
- CONDITION
- AVAILABLE
The Unit benefits from roller shutter doors to the frontage together with a 3 phase electricity supply, Kitchenette and a Disabled/ Unisex WC facility.
- Use Class: B2
- Automatic Blinds
- WC and staff facilities
- Roller shutter
- Kitchen
- Private Restrooms
- WC and staff facilities
- 3 phase electricity
Unit 1 Whisby Way Industrial Estate is to be made available by way of a new effective full repairing and insuring lease for a term to be negotiated.
- Use Class: B2
- Private Restrooms
- Roller shutter door
- Insulated cladding
- Automatic Blinds
- Energy Performance Rating - D
- New lease available
The 2 spaces in this building must be leased together, for a total size of 525 SF (Contiguous Area):
Unit 3 Whisby Way Industrial Estate is to be made available by way of a new effective full repairing and insuring lease for a term to be negotiated.
- Use Class: B2
- Energy Performance Rating - D
- Roller shutter door.
- Private Restrooms
- New lease available
- cladding above to eaves height
Terms LEASE TERMS 15 Whisby Way Industrial Estate is to be made available by way of a new effective full repairing and insuring lease for a term to be negotiated. RENTAL TERMS £7,500 P.A.X. Further information in this regard is available from Brown & Co JHWalter as Sole Letting Agents.
- Use Class: B2
- Energy Performance Rating - D
- Roller shutter door.
- Private Restrooms
- New lease available
- cladding above to eaves height
| Space | Size | Term | Rental Rate | Space Use | Condition | Available |
| Ground - 6 | 945 SF | Negotiable | $14.70 CAD/SF/YR $1.23 CAD/SF/MO $13,893 CAD/YR $1,158 CAD/MO | Industrial | Shell Space | Now |
| Ground - 9 | 949 SF | Negotiable | $14.63 CAD/SF/YR $1.22 CAD/SF/MO $13,882 CAD/YR $1,157 CAD/MO | Industrial | Full Build-Out | Now |
| Ground - Unit 3, Mezzanine - Unit 3 | 525 SF | Negotiable | $18.52 CAD/SF/YR $1.54 CAD/SF/MO $9,721 CAD/YR $810.07 CAD/MO | Industrial | Partial Build-Out | Now |
| Ground - Unit 7 | 976 SF | Negotiable | $14.22 CAD/SF/YR $1.19 CAD/SF/MO $13,879 CAD/YR $1,157 CAD/MO | Industrial | Partial Build-Out | Now |
Ground - 6
| Size |
| 945 SF |
| Term |
| Negotiable |
| Rental Rate |
| $14.70 CAD/SF/YR $1.23 CAD/SF/MO $13,893 CAD/YR $1,158 CAD/MO |
| Space Use |
| Industrial |
| Condition |
| Shell Space |
| Available |
| Now |
Ground - 9
| Size |
| 949 SF |
| Term |
| Negotiable |
| Rental Rate |
| $14.63 CAD/SF/YR $1.22 CAD/SF/MO $13,882 CAD/YR $1,157 CAD/MO |
| Space Use |
| Industrial |
| Condition |
| Full Build-Out |
| Available |
| Now |
Ground - Unit 3, Mezzanine - Unit 3
The 2 spaces in this building must be leased together, for a total size of 525 SF (Contiguous Area):
| Size |
|
Ground - Unit 3 - 297 SF
Mezzanine - Unit 3 - 228 SF
|
| Term |
| Negotiable |
| Rental Rate |
| $18.52 CAD/SF/YR $1.54 CAD/SF/MO $9,721 CAD/YR $810.07 CAD/MO |
| Space Use |
| Industrial |
| Condition |
| Partial Build-Out |
| Available |
| Now |
Ground - Unit 7
| Size |
| 976 SF |
| Term |
| Negotiable |
| Rental Rate |
| $14.22 CAD/SF/YR $1.19 CAD/SF/MO $13,879 CAD/YR $1,157 CAD/MO |
| Space Use |
| Industrial |
| Condition |
| Partial Build-Out |
| Available |
| Now |
Ground - 6
| Size | 945 SF |
| Term | Negotiable |
| Rental Rate | $14.70 CAD/SF/YR |
| Space Use | Industrial |
| Condition | Shell Space |
| Available | Now |
The Unit benefits from roller shutter doors to the frontage together with a 3 phase electricity supply, Kitchenette and a Disabled/ Unisex WC facility.
- Use Class: B2
- Kitchen
- Automatic Blinds
- Private Restrooms
- WC and staff facilities
- WC and staff facilities
- Roller shutter
- 3 phase electricity
Ground - 9
| Size | 949 SF |
| Term | Negotiable |
| Rental Rate | $14.63 CAD/SF/YR |
| Space Use | Industrial |
| Condition | Full Build-Out |
| Available | Now |
Unit 1 Whisby Way Industrial Estate is to be made available by way of a new effective full repairing and insuring lease for a term to be negotiated.
- Use Class: B2
- Automatic Blinds
- Private Restrooms
- Energy Performance Rating - D
- Roller shutter door
- New lease available
- Insulated cladding
Ground - Unit 3, Mezzanine - Unit 3
| Size |
Ground - Unit 3 - 297 SF
Mezzanine - Unit 3 - 228 SF
|
| Term | Negotiable |
| Rental Rate | $18.52 CAD/SF/YR |
| Space Use | Industrial |
| Condition | Partial Build-Out |
| Available | Now |
Unit 3 Whisby Way Industrial Estate is to be made available by way of a new effective full repairing and insuring lease for a term to be negotiated.
- Use Class: B2
- Private Restrooms
- Energy Performance Rating - D
- New lease available
- Roller shutter door.
- cladding above to eaves height
Ground - Unit 7
| Size | 976 SF |
| Term | Negotiable |
| Rental Rate | $14.22 CAD/SF/YR |
| Space Use | Industrial |
| Condition | Partial Build-Out |
| Available | Now |
Terms LEASE TERMS 15 Whisby Way Industrial Estate is to be made available by way of a new effective full repairing and insuring lease for a term to be negotiated. RENTAL TERMS £7,500 P.A.X. Further information in this regard is available from Brown & Co JHWalter as Sole Letting Agents.
- Use Class: B2
- Private Restrooms
- Energy Performance Rating - D
- New lease available
- Roller shutter door.
- cladding above to eaves height
SERVICE FACILITY FACTS
SELECT TENANTS
- FLOOR
- TENANT NAME
- GRND
- Creative Retail Lighting
- GRND
- Experience Bars
- GRND
- LN6 Properties Ltd
Presented by

Whisby Way
Hmm, there seems to have been an error sending your message. Please try again.
Thanks! Your message was sent.


