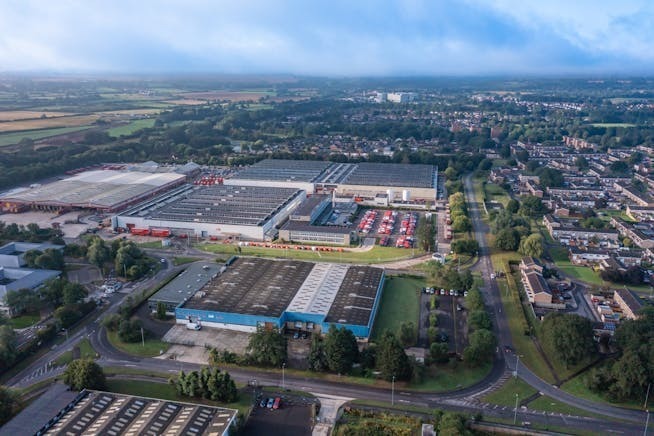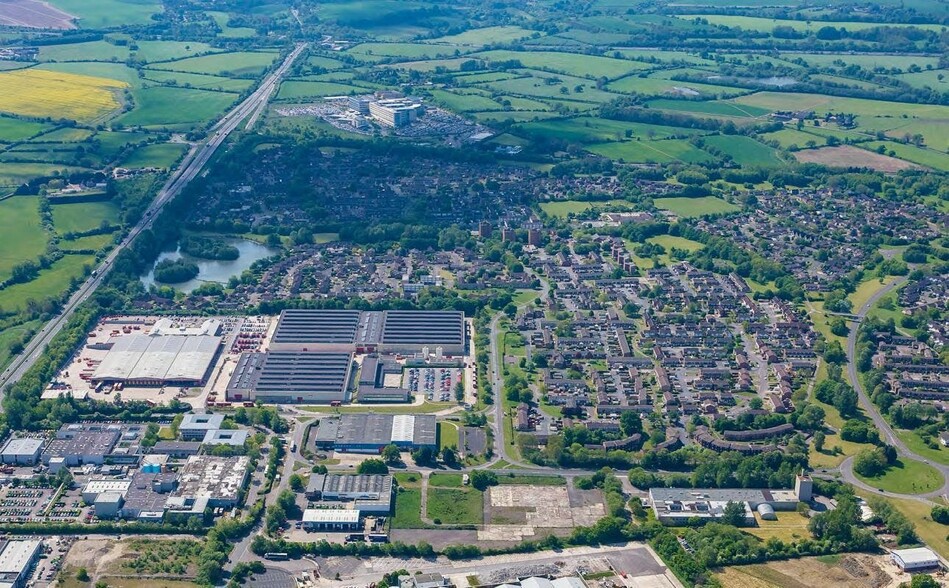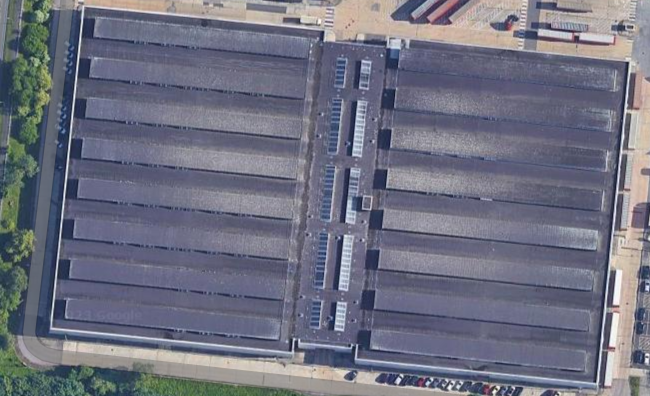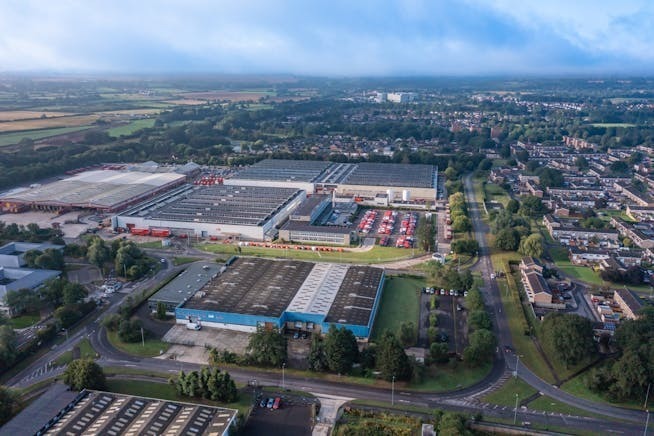
This feature is unavailable at the moment.
We apologize, but the feature you are trying to access is currently unavailable. We are aware of this issue and our team is working hard to resolve the matter.
Please check back in a few minutes. We apologize for the inconvenience.
- LoopNet Team
thank you

Your email has been sent!
Wheatstone House Wheatstone Rd
4,882 - 274,059 SF of Industrial Space Available in Swindon SN3 5HG



Highlights
- Impressive 9.16 Acre Site
- Excellent Parking Provisions
- Secure Site with Entry Barriers
Features
all available spaces(3)
Display Rental Rate as
- Space
- Size
- Term
- Rental Rate
- Space Use
- Condition
- Available
The property comprises an extensive warehouse facility made up of three bays, known as Unit 3, Unit 4 & Unit 4a. Units 3 & 4 consist of the two main warehouse bays connected by Unit 4a, a dedicated covered loading area. Constructed of steel frame with a combination of clad and block elevations under a flat roof incorporating raised roof lights. The property benefits from ground and first floor office accommodation, 6.3 metre minimum internal eaves, 4 level access loading doors and 1 dock level loading bay. Externally, the property benefits from car parking along the perimeter of the unit, an operational sprinkler system and an operational security hut and barrier system.
- Use Class: B2
- Can be combined with additional space(s) for up to 274,059 SF of adjacent space
- Natural Light
- Sprinkler System
- 1 Dock Level Loading Doors
- Includes 17,797 SF of dedicated office space
- Security System
- Professional Lease
- Internal Eaves 6.3m
The property comprises an extensive warehouse facility made up of three bays, known as Unit 3, Unit 4 & Unit 4a. Units 3 & 4 consist of the two main warehouse bays connected by Unit 4a, a dedicated covered loading area. Constructed of steel frame with a combination of clad and block elevations under a flat roof incorporating raised roof lights. The property benefits from ground and first floor office accommodation, 6.3 metre minimum internal eaves, 4 level access loading doors and 1 dock level loading bay. Externally, the property benefits from car parking along the perimeter of the unit, an operational sprinkler system and an operational security hut and barrier system.
- Use Class: B2
- Can be combined with additional space(s) for up to 274,059 SF of adjacent space
- Natural Light
- Sprinkler System
- 1 Dock Level Loading Doors
- Includes 17,797 SF of dedicated office space
- Security System
- Professional Lease
- Internal Eaves 6.3m
The property comprises an extensive warehouse facility made up of three bays, known as Unit 3, Unit 4 & Unit 4a. Units 3 & 4 consist of the two main warehouse bays connected by Unit 4a, a dedicated covered loading area. Constructed of steel frame with a combination of clad and block elevations under a flat roof incorporating raised roof lights. The property benefits from ground and first floor office accommodation, 6.3 metre minimum internal eaves, 4 level access loading doors and 1 dock level loading bay. Externally, the property benefits from car parking along the perimeter of the unit, an operational sprinkler system and an operational security hut and barrier system.
- Use Class: B2
- Can be combined with additional space(s) for up to 274,059 SF of adjacent space
- Natural Light
- Sprinkler System
- 1 Dock Level Loading Doors
- Includes 17,797 SF of dedicated office space
- Security System
- Professional Lease
- Internal Eaves 6.3m
| Space | Size | Term | Rental Rate | Space Use | Condition | Available |
| Ground - 3 | 124,214 SF | Negotiable | $10.42 CAD/SF/YR $0.87 CAD/SF/MO $112.12 CAD/m²/YR $9.34 CAD/m²/MO $107,824 CAD/MO $1,293,885 CAD/YR | Industrial | Full Build-Out | Now |
| Ground - 4 | 144,963 SF | Negotiable | $10.42 CAD/SF/YR $0.87 CAD/SF/MO $112.12 CAD/m²/YR $9.34 CAD/m²/MO $125,835 CAD/MO $1,510,019 CAD/YR | Industrial | Full Build-Out | Now |
| 1st Floor - 3 | 4,882 SF | Negotiable | $10.42 CAD/SF/YR $0.87 CAD/SF/MO $112.12 CAD/m²/YR $9.34 CAD/m²/MO $4,238 CAD/MO $50,854 CAD/YR | Industrial | Full Build-Out | Now |
Ground - 3
| Size |
| 124,214 SF |
| Term |
| Negotiable |
| Rental Rate |
| $10.42 CAD/SF/YR $0.87 CAD/SF/MO $112.12 CAD/m²/YR $9.34 CAD/m²/MO $107,824 CAD/MO $1,293,885 CAD/YR |
| Space Use |
| Industrial |
| Condition |
| Full Build-Out |
| Available |
| Now |
Ground - 4
| Size |
| 144,963 SF |
| Term |
| Negotiable |
| Rental Rate |
| $10.42 CAD/SF/YR $0.87 CAD/SF/MO $112.12 CAD/m²/YR $9.34 CAD/m²/MO $125,835 CAD/MO $1,510,019 CAD/YR |
| Space Use |
| Industrial |
| Condition |
| Full Build-Out |
| Available |
| Now |
1st Floor - 3
| Size |
| 4,882 SF |
| Term |
| Negotiable |
| Rental Rate |
| $10.42 CAD/SF/YR $0.87 CAD/SF/MO $112.12 CAD/m²/YR $9.34 CAD/m²/MO $4,238 CAD/MO $50,854 CAD/YR |
| Space Use |
| Industrial |
| Condition |
| Full Build-Out |
| Available |
| Now |
Ground - 3
| Size | 124,214 SF |
| Term | Negotiable |
| Rental Rate | $10.42 CAD/SF/YR |
| Space Use | Industrial |
| Condition | Full Build-Out |
| Available | Now |
The property comprises an extensive warehouse facility made up of three bays, known as Unit 3, Unit 4 & Unit 4a. Units 3 & 4 consist of the two main warehouse bays connected by Unit 4a, a dedicated covered loading area. Constructed of steel frame with a combination of clad and block elevations under a flat roof incorporating raised roof lights. The property benefits from ground and first floor office accommodation, 6.3 metre minimum internal eaves, 4 level access loading doors and 1 dock level loading bay. Externally, the property benefits from car parking along the perimeter of the unit, an operational sprinkler system and an operational security hut and barrier system.
- Use Class: B2
- Includes 17,797 SF of dedicated office space
- Can be combined with additional space(s) for up to 274,059 SF of adjacent space
- Security System
- Natural Light
- Professional Lease
- Sprinkler System
- Internal Eaves 6.3m
- 1 Dock Level Loading Doors
Ground - 4
| Size | 144,963 SF |
| Term | Negotiable |
| Rental Rate | $10.42 CAD/SF/YR |
| Space Use | Industrial |
| Condition | Full Build-Out |
| Available | Now |
The property comprises an extensive warehouse facility made up of three bays, known as Unit 3, Unit 4 & Unit 4a. Units 3 & 4 consist of the two main warehouse bays connected by Unit 4a, a dedicated covered loading area. Constructed of steel frame with a combination of clad and block elevations under a flat roof incorporating raised roof lights. The property benefits from ground and first floor office accommodation, 6.3 metre minimum internal eaves, 4 level access loading doors and 1 dock level loading bay. Externally, the property benefits from car parking along the perimeter of the unit, an operational sprinkler system and an operational security hut and barrier system.
- Use Class: B2
- Includes 17,797 SF of dedicated office space
- Can be combined with additional space(s) for up to 274,059 SF of adjacent space
- Security System
- Natural Light
- Professional Lease
- Sprinkler System
- Internal Eaves 6.3m
- 1 Dock Level Loading Doors
1st Floor - 3
| Size | 4,882 SF |
| Term | Negotiable |
| Rental Rate | $10.42 CAD/SF/YR |
| Space Use | Industrial |
| Condition | Full Build-Out |
| Available | Now |
The property comprises an extensive warehouse facility made up of three bays, known as Unit 3, Unit 4 & Unit 4a. Units 3 & 4 consist of the two main warehouse bays connected by Unit 4a, a dedicated covered loading area. Constructed of steel frame with a combination of clad and block elevations under a flat roof incorporating raised roof lights. The property benefits from ground and first floor office accommodation, 6.3 metre minimum internal eaves, 4 level access loading doors and 1 dock level loading bay. Externally, the property benefits from car parking along the perimeter of the unit, an operational sprinkler system and an operational security hut and barrier system.
- Use Class: B2
- Includes 17,797 SF of dedicated office space
- Can be combined with additional space(s) for up to 274,059 SF of adjacent space
- Security System
- Natural Light
- Professional Lease
- Sprinkler System
- Internal Eaves 6.3m
- 1 Dock Level Loading Doors
Property Overview
Swindon is the main commercial centre of Wiltshire and a key distribution location. Strategically located with ease of access to the South West, South East and Midlands. The town is located on the Southern boundary of the Cotswolds, positioned between London (80 miles) and Bristol (41 miles), and benefits from two junctions, 15 and 16, onto the M4. In addition, the A419 leads to Cirencester and the M5 to the north west and the A420 leads to Oxford in the north east. The town benefits from a major railway station, providing services to London, Wales and the wider South West. Journey times are approximately 50 minutes to London, 65 minutes to Cardiff and 30 minutes to Bristol.
Distribution FACILITY FACTS
Presented by
Company Not Provided
Wheatstone House | Wheatstone Rd
Hmm, there seems to have been an error sending your message. Please try again.
Thanks! Your message was sent.











