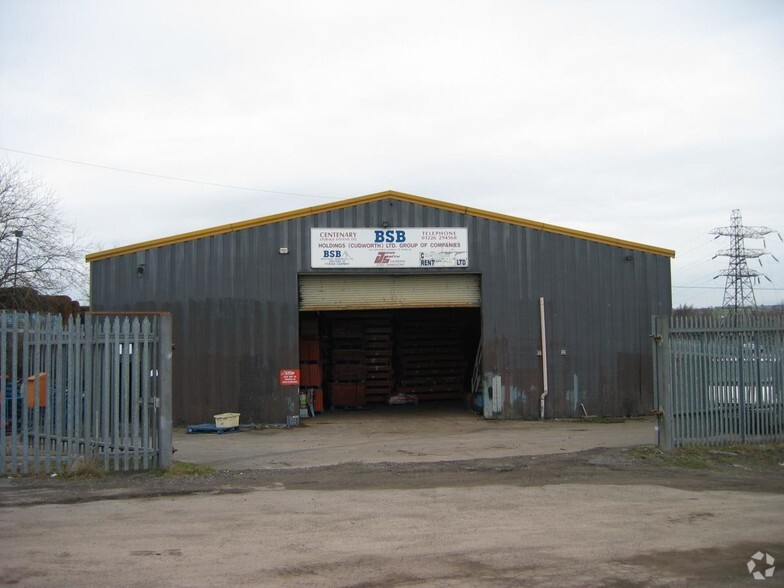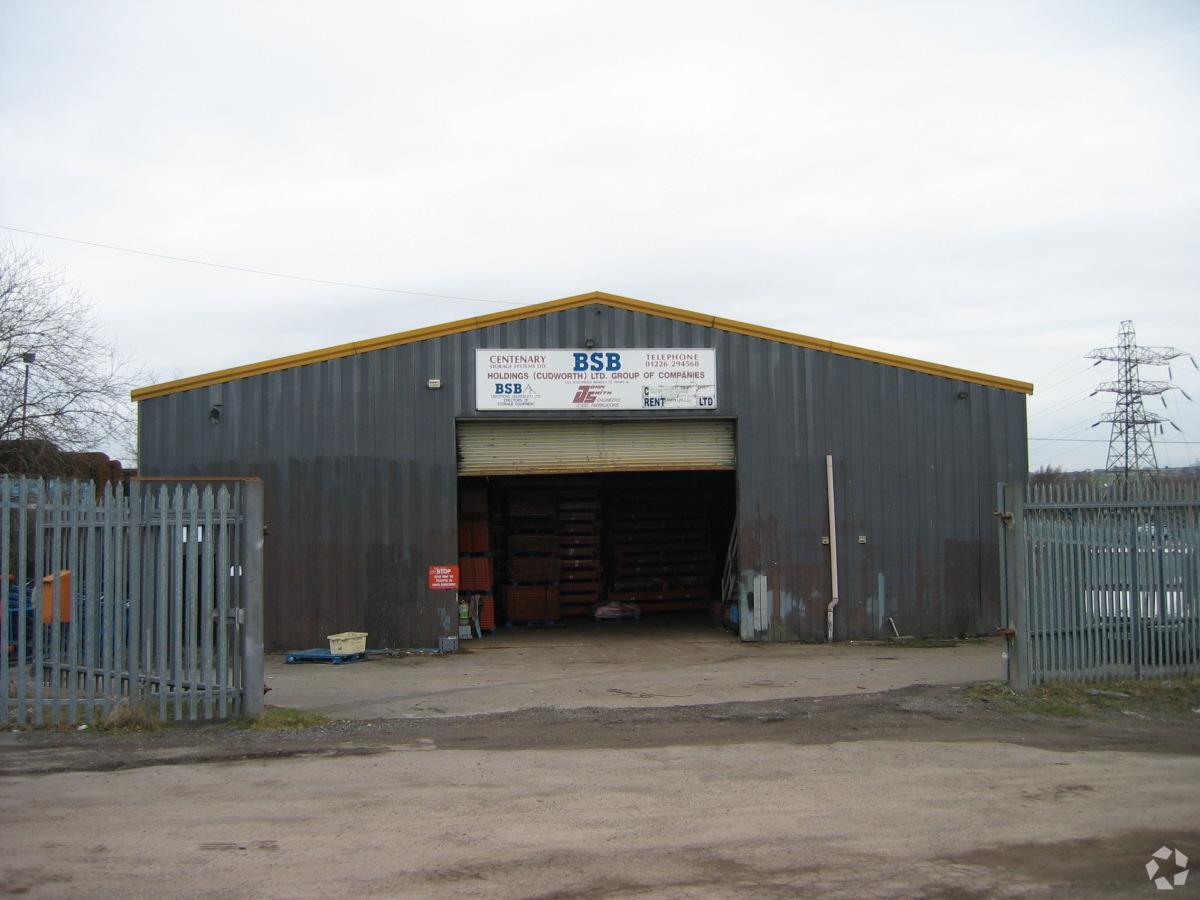
This feature is unavailable at the moment.
We apologize, but the feature you are trying to access is currently unavailable. We are aware of this issue and our team is working hard to resolve the matter.
Please check back in a few minutes. We apologize for the inconvenience.
- LoopNet Team
thank you

Your email has been sent!
Centenary House Whaley Rd
4,739 SF of Industrial Space Available in Barnsley S75 1HT

Highlights
- Prominent Position with Good Motorway Access
- Approximately 1 Acre of Storage Land
- Industrial Workshop with first floor office
Features
all available space(1)
Display Rental Rate as
- Space
- Size
- Term
- Rental Rate
- Space Use
- Condition
- Available
The 2 spaces in this building must be leased together, for a total size of 4,739 SF (Contiguous Area):
Industrial workshop building constructed with a steel portal frame with a height to eaves of approximatley 5m clad with a combination of concrete blockwork and insulated metal profiled cladding. Access is via an electrically operated roller shutter door (6m wide by 4.5m high) located in the front elevation. The building is situated to the front of the site and to the rear is approximately 1 acre of storage land surfaced with compacted hardcore. The site is bound by steel palisade fencing and security gates.
- Use Class: E
- Space is in Excellent Condition
- Security System
- Private Restrooms
- Roller shutter access
- Suitable for a variety of uses
- 1 Drive Bay
- Partitioned Offices
- Automatic Blinds
- Yard
- Steel palisade fencing and security gates.
- Includes 127 SF of dedicated office space
| Space | Size | Term | Rental Rate | Space Use | Condition | Available |
| Ground, Mezzanine | 4,739 SF | Negotiable | $24.87 CAD/SF/YR $2.07 CAD/SF/MO $117,849 CAD/YR $9,821 CAD/MO | Industrial | Shell Space | Now |
Ground, Mezzanine
The 2 spaces in this building must be leased together, for a total size of 4,739 SF (Contiguous Area):
| Size |
|
Ground - 4,612 SF
Mezzanine - 127 SF
|
| Term |
| Negotiable |
| Rental Rate |
| $24.87 CAD/SF/YR $2.07 CAD/SF/MO $117,849 CAD/YR $9,821 CAD/MO |
| Space Use |
| Industrial |
| Condition |
| Shell Space |
| Available |
| Now |
Ground, Mezzanine
| Size |
Ground - 4,612 SF
Mezzanine - 127 SF
|
| Term | Negotiable |
| Rental Rate | $24.87 CAD/SF/YR |
| Space Use | Industrial |
| Condition | Shell Space |
| Available | Now |
Industrial workshop building constructed with a steel portal frame with a height to eaves of approximatley 5m clad with a combination of concrete blockwork and insulated metal profiled cladding. Access is via an electrically operated roller shutter door (6m wide by 4.5m high) located in the front elevation. The building is situated to the front of the site and to the rear is approximately 1 acre of storage land surfaced with compacted hardcore. The site is bound by steel palisade fencing and security gates.
- Use Class: E
- 1 Drive Bay
- Space is in Excellent Condition
- Partitioned Offices
- Security System
- Automatic Blinds
- Private Restrooms
- Yard
- Roller shutter access
- Steel palisade fencing and security gates.
- Suitable for a variety of uses
- Includes 127 SF of dedicated office space
Property Overview
Barnsley has an urban population of approximately 230,000 people and is situated in South Yorkshire approximately 16 miles north of Sheffield and 23 miles south of Leeds. The town is well served by the motorway network with J37 of the M1 situated approximately 1.5 miles to the west via the A628 Dodworth Road. The property is located on Whaley Road within the Claycliffe Industrial Estate approximately 2 miles to the north west of Barnsley Town Centre and 3.6 miles to the south east of Junction 38 of the M1 motorway. The premises occupy a prominent corner position with other notable occupiers nearby including Amco Giffin, Compass Holdings, Naylor's and BRC Manufacturing.
Service FACILITY FACTS
Presented by

Centenary House | Whaley Rd
Hmm, there seems to have been an error sending your message. Please try again.
Thanks! Your message was sent.





