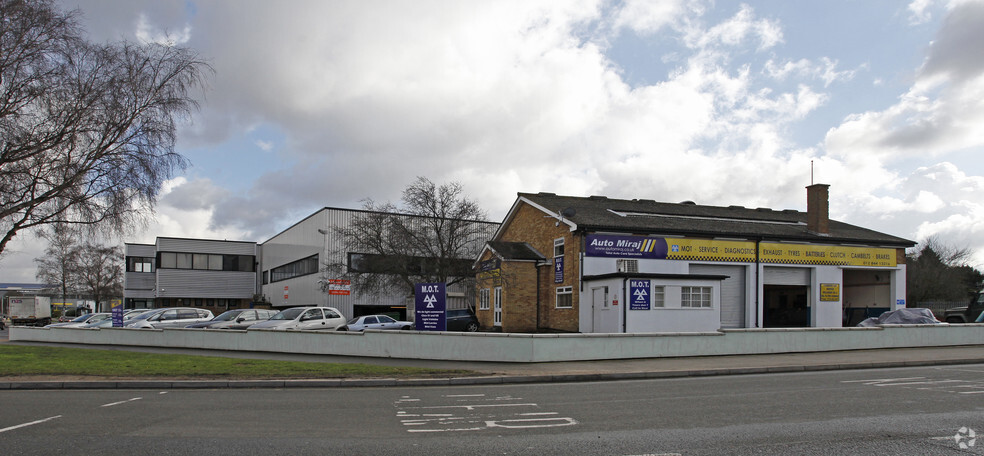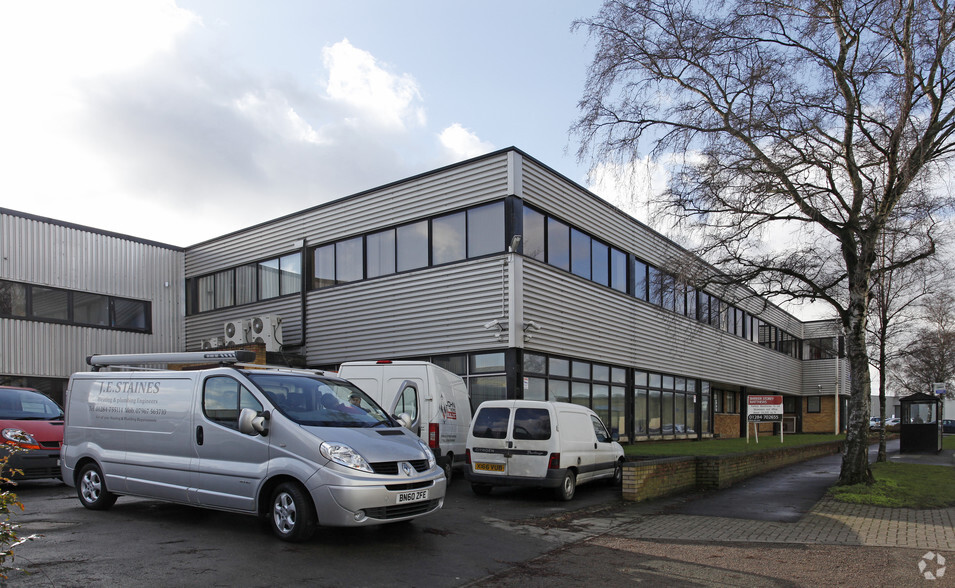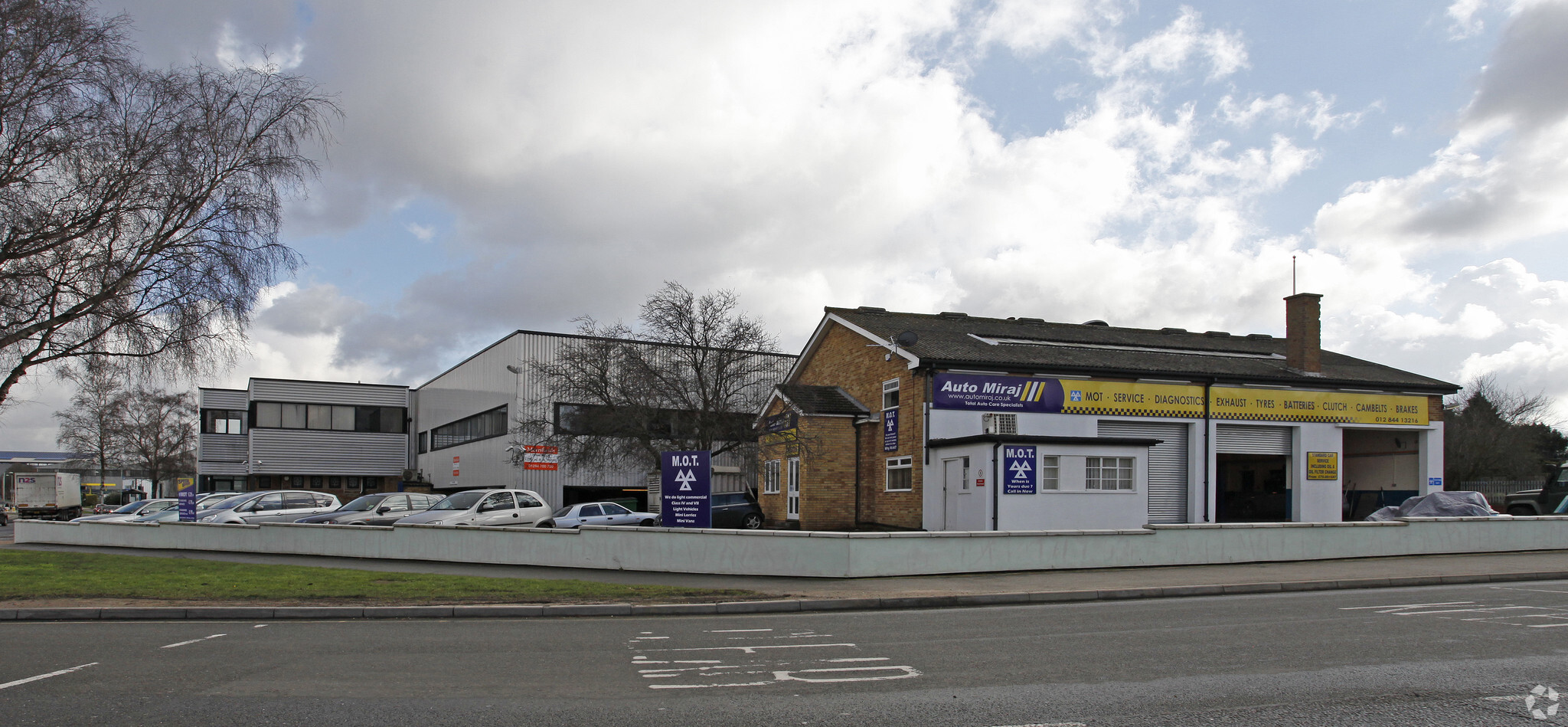
This feature is unavailable at the moment.
We apologize, but the feature you are trying to access is currently unavailable. We are aware of this issue and our team is working hard to resolve the matter.
Please check back in a few minutes. We apologize for the inconvenience.
- LoopNet Team
thank you

Your email has been sent!
Vicon House Western Way
5,168 - 23,088 SF of Office Space Available in Bury St Edmunds IP33 3SP


Highlights
- Good road connections
- West of Bury St Edmunds town centre
- Amenities nearby
Features
all available spaces(3)
Display Rental Rate as
- Space
- Size
- Term
- Rental Rate
- Space Use
- Condition
- Available
The property provides well-appointed office accommodation arranged over the first floor of a multi let building, and a ground floor warehouse with ancillary offices - the building has dedicated on site car parking and can be let as a whole or in parts. The offices benefit from a good specification including suspended ceilings, part air conditioning, large open plan offices, individual board and meeting rooms, breakout spaces and a modern reception lobby.
- Use Class: E
- Open Floor Plan Layout
- Central Air Conditioning
- Private Restrooms
- Wc/staff amenities
- Fully Built-Out as Standard Office
- Fits 22 - 71 People
- Kitchen
- Lots of natural light
- Suspended ceilings
The property provides well-appointed office accommodation arranged over the first floor of a multi let building, and a ground floor warehouse with ancillary offices - the building has dedicated on site car parking and can be let as a whole or in parts. The offices benefit from a good specification including suspended ceilings, part air conditioning, large open plan offices, individual board and meeting rooms, breakout spaces and a modern reception lobby.
- Use Class: E
- Open Floor Plan Layout
- Central Air Conditioning
- Private Restrooms
- Wc/staff amenities
- Fully Built-Out as Standard Office
- Fits 23 - 74 People
- Kitchen
- Lots of natural light
- Suspended ceilings
The property provides well-appointed office accommodation arranged over the first floor of a multi let building, and a ground floor warehouse with ancillary offices - the building has dedicated on site car parking and can be let as a whole or in parts. The offices benefit from a good specification including suspended ceilings, part air conditioning, large open plan offices, individual board and meeting rooms, breakout spaces and a modern reception lobby.
- Use Class: E
- Open Floor Plan Layout
- Central Air Conditioning
- Private Restrooms
- Wc/staff amenities
- Fully Built-Out as Standard Office
- Fits 13 - 42 People
- Kitchen
- Lots of natural light
- Suspended ceilings
| Space | Size | Term | Rental Rate | Space Use | Condition | Available |
| Ground, Ste 3 | 8,771 SF | Negotiable | Upon Request Upon Request Upon Request Upon Request Upon Request Upon Request | Office | Full Build-Out | Now |
| 1st Floor, Ste 2 | 9,149 SF | Negotiable | $15.36 CAD/SF/YR $1.28 CAD/SF/MO $165.33 CAD/m²/YR $13.78 CAD/m²/MO $11,710 CAD/MO $140,523 CAD/YR | Office | Full Build-Out | Now |
| 1st Floor, Ste 8 & 9 | 5,168 SF | Negotiable | $22.73 CAD/SF/YR $1.89 CAD/SF/MO $244.68 CAD/m²/YR $20.39 CAD/m²/MO $9,790 CAD/MO $117,479 CAD/YR | Office | Full Build-Out | Now |
Ground, Ste 3
| Size |
| 8,771 SF |
| Term |
| Negotiable |
| Rental Rate |
| Upon Request Upon Request Upon Request Upon Request Upon Request Upon Request |
| Space Use |
| Office |
| Condition |
| Full Build-Out |
| Available |
| Now |
1st Floor, Ste 2
| Size |
| 9,149 SF |
| Term |
| Negotiable |
| Rental Rate |
| $15.36 CAD/SF/YR $1.28 CAD/SF/MO $165.33 CAD/m²/YR $13.78 CAD/m²/MO $11,710 CAD/MO $140,523 CAD/YR |
| Space Use |
| Office |
| Condition |
| Full Build-Out |
| Available |
| Now |
1st Floor, Ste 8 & 9
| Size |
| 5,168 SF |
| Term |
| Negotiable |
| Rental Rate |
| $22.73 CAD/SF/YR $1.89 CAD/SF/MO $244.68 CAD/m²/YR $20.39 CAD/m²/MO $9,790 CAD/MO $117,479 CAD/YR |
| Space Use |
| Office |
| Condition |
| Full Build-Out |
| Available |
| Now |
Ground, Ste 3
| Size | 8,771 SF |
| Term | Negotiable |
| Rental Rate | Upon Request |
| Space Use | Office |
| Condition | Full Build-Out |
| Available | Now |
The property provides well-appointed office accommodation arranged over the first floor of a multi let building, and a ground floor warehouse with ancillary offices - the building has dedicated on site car parking and can be let as a whole or in parts. The offices benefit from a good specification including suspended ceilings, part air conditioning, large open plan offices, individual board and meeting rooms, breakout spaces and a modern reception lobby.
- Use Class: E
- Fully Built-Out as Standard Office
- Open Floor Plan Layout
- Fits 22 - 71 People
- Central Air Conditioning
- Kitchen
- Private Restrooms
- Lots of natural light
- Wc/staff amenities
- Suspended ceilings
1st Floor, Ste 2
| Size | 9,149 SF |
| Term | Negotiable |
| Rental Rate | $15.36 CAD/SF/YR |
| Space Use | Office |
| Condition | Full Build-Out |
| Available | Now |
The property provides well-appointed office accommodation arranged over the first floor of a multi let building, and a ground floor warehouse with ancillary offices - the building has dedicated on site car parking and can be let as a whole or in parts. The offices benefit from a good specification including suspended ceilings, part air conditioning, large open plan offices, individual board and meeting rooms, breakout spaces and a modern reception lobby.
- Use Class: E
- Fully Built-Out as Standard Office
- Open Floor Plan Layout
- Fits 23 - 74 People
- Central Air Conditioning
- Kitchen
- Private Restrooms
- Lots of natural light
- Wc/staff amenities
- Suspended ceilings
1st Floor, Ste 8 & 9
| Size | 5,168 SF |
| Term | Negotiable |
| Rental Rate | $22.73 CAD/SF/YR |
| Space Use | Office |
| Condition | Full Build-Out |
| Available | Now |
The property provides well-appointed office accommodation arranged over the first floor of a multi let building, and a ground floor warehouse with ancillary offices - the building has dedicated on site car parking and can be let as a whole or in parts. The offices benefit from a good specification including suspended ceilings, part air conditioning, large open plan offices, individual board and meeting rooms, breakout spaces and a modern reception lobby.
- Use Class: E
- Fully Built-Out as Standard Office
- Open Floor Plan Layout
- Fits 13 - 42 People
- Central Air Conditioning
- Kitchen
- Private Restrooms
- Lots of natural light
- Wc/staff amenities
- Suspended ceilings
Property Overview
The property is located in a prominent position on Western Way, a popular and well-established commercial location to the west of Bury St Edmunds town centre, close to its junction with Newmarket Road. Western Way is home to a mix of commercial uses and nearby occupiers include Havebury Housing, N2S, ASDA, The Range & B&M.
Warehouse FACILITY FACTS
Presented by

Vicon House | Western Way
Hmm, there seems to have been an error sending your message. Please try again.
Thanks! Your message was sent.


