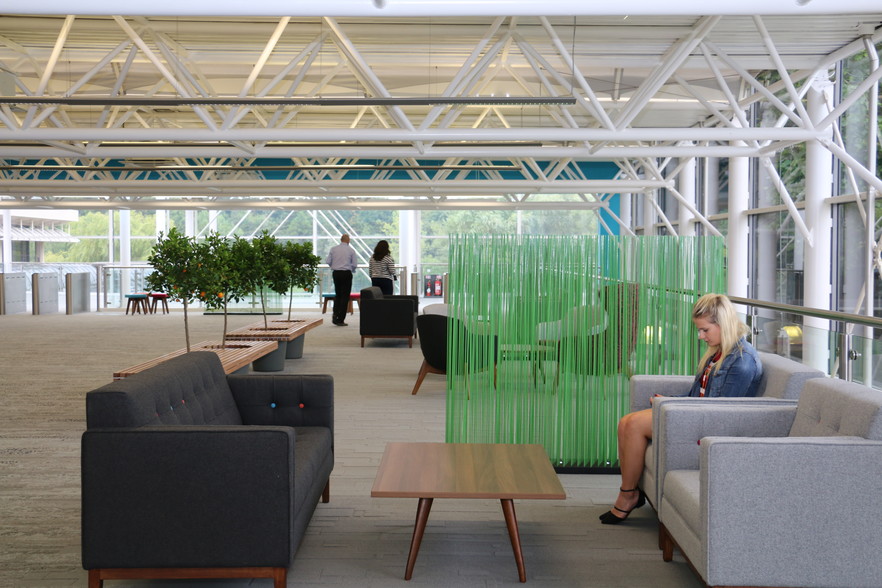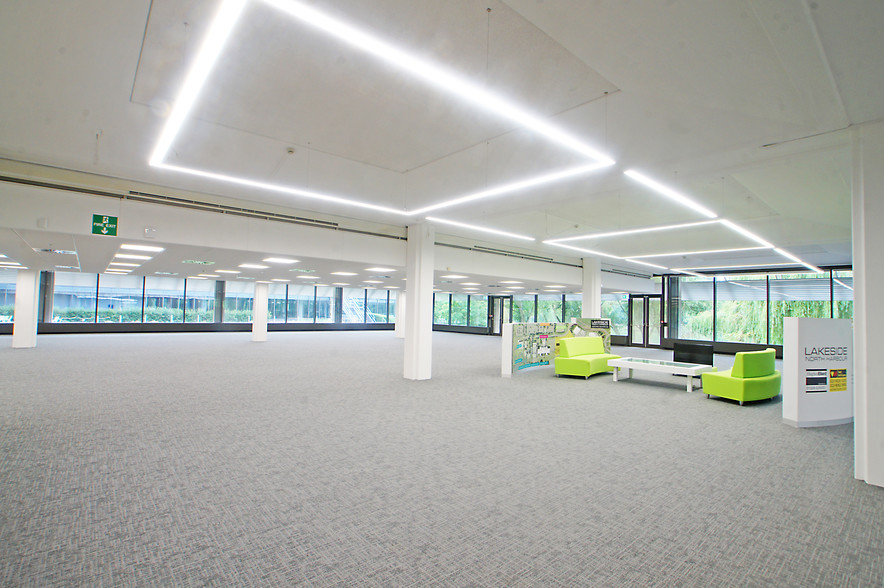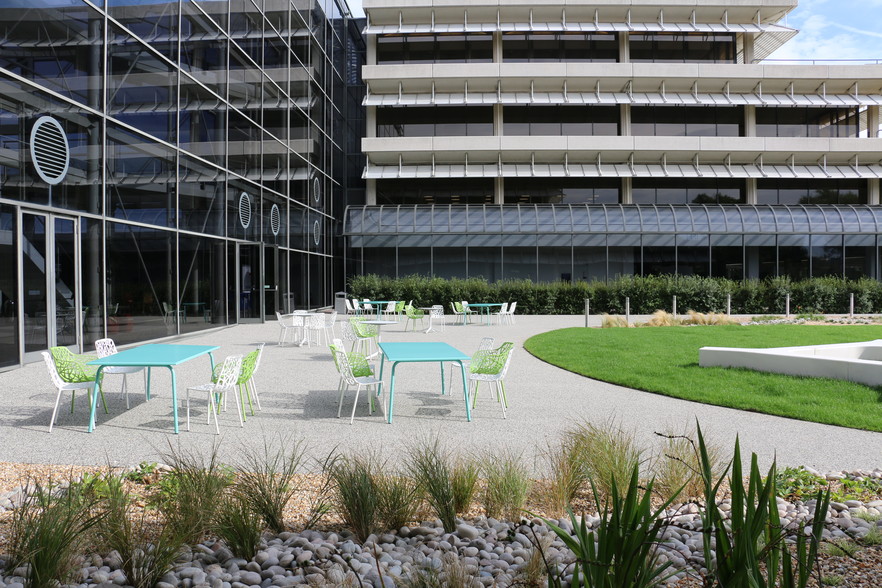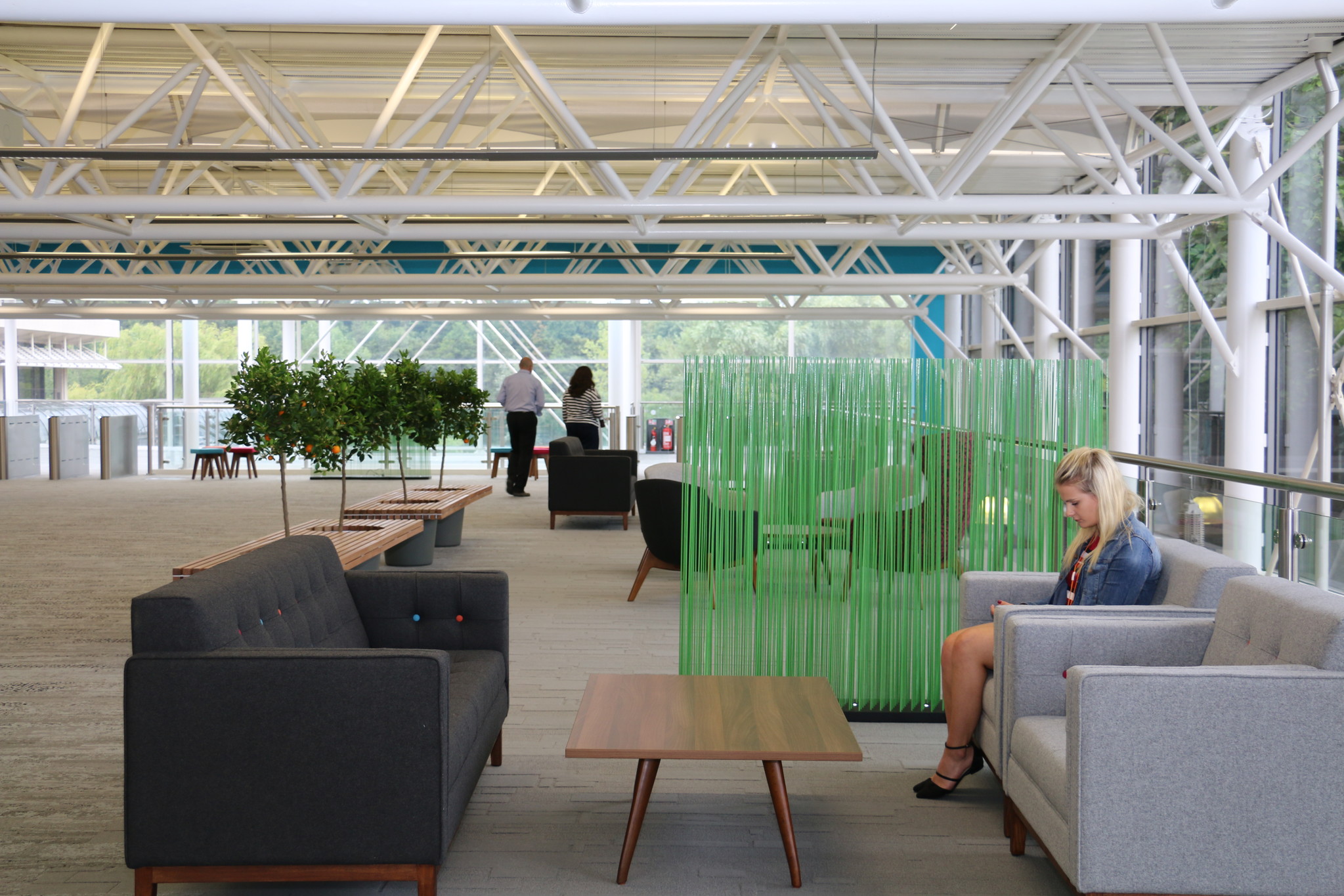Building 2000 & Building S Western Rd 3,727 - 19,362 SF of Office Space Available in Portsmouth PO6 3EN



HIGHLIGHTS
- Prominent roadside location.
- Waterfront location
- Great Transport Links.
ALL AVAILABLE SPACES(3)
Display Rental Rate as
- SPACE
- SIZE
- TERM
- RENTAL RATE
- SPACE USE
- CONDITION
- AVAILABLE
A flexible open plan floor space complete with impressive terrace and stunning lake views.
- Use Class: E
- Open Floor Plan Layout
- Space is in Excellent Condition
- Central Air Conditioning
- Balcony
- High Ceilings
- Natural Light
- Shower Facilities
- Common Parts WC Facilities
- Food Service
- Suspended ceilings within bulkhead
- Perimeter heating covering the glazed facades
- Partially Built-Out as Standard Office
- Conference Rooms
- Can be combined with additional space(s) for up to 8,061 SF of adjacent space
- Elevator Access
- Security System
- Recessed Lighting
- Bicycle Storage
- Energy Performance Rating - D
- DDA Compliant
- Full height ceilings with pendant LED lighting
- Variable Air Volume air conditioning
- Underfloor trunking system
A flexible open plan floor space complete with impressive terrace and stunning lake views.
- Use Class: E
- Open Floor Plan Layout
- Space is in Excellent Condition
- Central Air Conditioning
- Balcony
- High Ceilings
- Natural Light
- Shower Facilities
- Common Parts WC Facilities
- Food Service
- Suspended ceilings within bulkhead
- Perimeter heating covering the glazed facades
- Partially Built-Out as Standard Office
- Conference Rooms
- Can be combined with additional space(s) for up to 8,061 SF of adjacent space
- Elevator Access
- Security System
- Recessed Lighting
- Bicycle Storage
- Energy Performance Rating - D
- DDA Compliant
- Full height ceilings with pendant LED lighting
- Variable Air Volume air conditioning
- Underfloor trunking system
A flexible, south facing office suite, complete with meeting rooms and an impressive terrace and unparalleled lake views. Set in Building 2000, access informal meeting space – the Business Lounge – relax in the Winter Garden and Courtyard, or take a walking meeting around the lake.
- Use Class: E
- Open Floor Plan Layout
- Space is in Excellent Condition
- Elevator Access
- Security System
- Recessed Lighting
- Bicycle Storage
- Energy Performance Rating - D
- DDA Compliant
- Full height ceilings with pendant LED lighting
- Variable Air Volume air conditioning
- Underfloor trunking system
- Fully Built-Out as Standard Office
- Conference Rooms
- Central Air Conditioning
- Balcony
- High Ceilings
- Natural Light
- Shower Facilities
- Common Parts WC Facilities
- Food Service
- Suspended ceilings within bulkhead
- Perimeter heating covering the glazed facades
| Space | Size | Term | Rental Rate | Space Use | Condition | Available |
| 2nd Floor, Ste B East | 4,334 SF | Negotiable | $46.16 CAD/SF/YR | Office | Partial Build-Out | Now |
| 2nd Floor, Ste B West | 3,727 SF | Negotiable | $46.16 CAD/SF/YR | Office | Partial Build-Out | Now |
| 3rd Floor | 11,301 SF | Negotiable | $46.16 CAD/SF/YR | Office | Full Build-Out | Now |
2nd Floor, Ste B East
| Size |
| 4,334 SF |
| Term |
| Negotiable |
| Rental Rate |
| $46.16 CAD/SF/YR |
| Space Use |
| Office |
| Condition |
| Partial Build-Out |
| Available |
| Now |
2nd Floor, Ste B West
| Size |
| 3,727 SF |
| Term |
| Negotiable |
| Rental Rate |
| $46.16 CAD/SF/YR |
| Space Use |
| Office |
| Condition |
| Partial Build-Out |
| Available |
| Now |
3rd Floor
| Size |
| 11,301 SF |
| Term |
| Negotiable |
| Rental Rate |
| $46.16 CAD/SF/YR |
| Space Use |
| Office |
| Condition |
| Full Build-Out |
| Available |
| Now |
PROPERTY OVERVIEW
The property comprises a building of metal construction arranged over four floors offering office accommodation within. The property is located on Western Road, Portsmouth. The M27 is within close proximity.
- Controlled Access
- Conferencing Facility
- Courtyard
- Day Care
- Fitness Center
- Food Court
- Property Manager on Site
- Security System
- Waterfront
- Roof Terrace
- Car Charging Station
- Bicycle Storage
- Central Heating
- Common Parts WC Facilities
- DDA Compliant
- Fully Carpeted
- Direct Elevator Exposure
- Natural Light
- Food Service
- Reception
- Recessed Lighting
- Shower Facilities
- Air Conditioning








