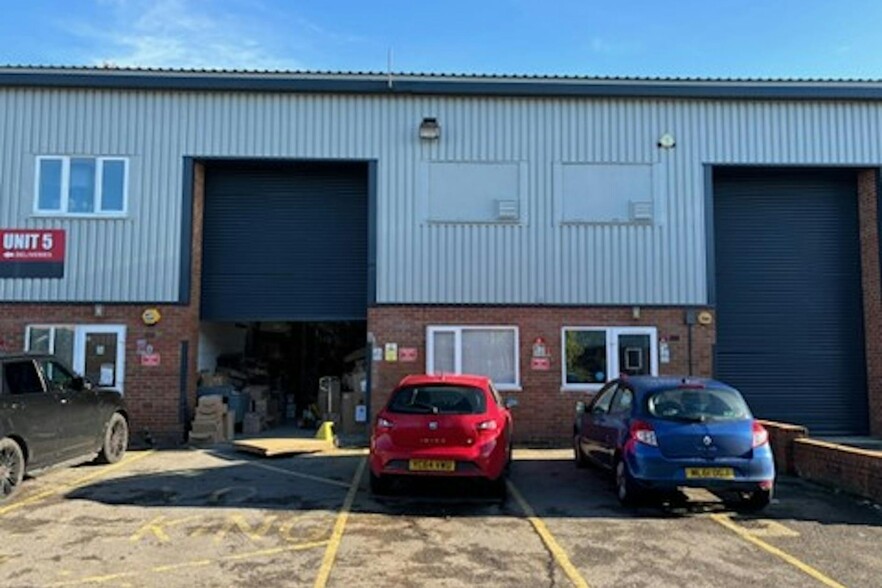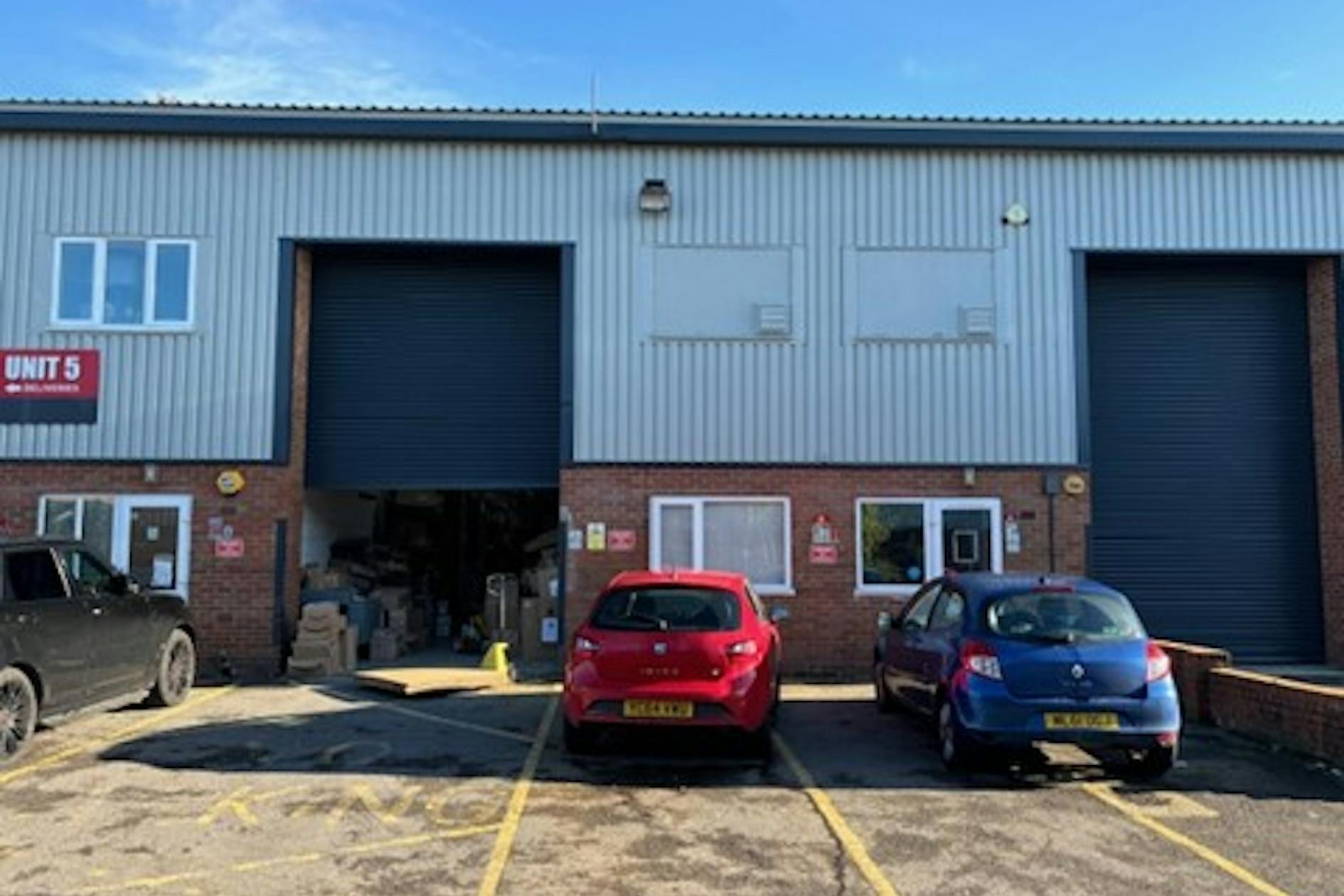The Enterprise Centre West Ham Ln 308 - 2,769 SF of Space Available in Basingstoke RG22 6NQ

HIGHLIGHTS
- Located on small industrial estate
- Local amenities include restaurants, public houses and convenience shops
- Easy access into Basingstoke town centre
FEATURES
ALL AVAILABLE SPACES(2)
Display Rental Rate as
- SPACE
- SIZE
- TERM
- RENTAL RATE
- SPACE USE
- CONDITION
- AVAILABLE
The 2 spaces in this building must be leased together, for a total size of 2,461 SF (Contiguous Area):
Unit 4 Enterprise Centre comprises a mid-terraced industrial/warehouse unit with lower brick and upper profiled steel-clad elevations, all under a pitched roof, incorporating translucent light panels. Amenities within the property include a small reception area and office with carpeting, suspended ceilings and electric heater, WC and kitchenette facilities, 3-phase power, and LED lighting to the warehouse.
- Use Class: B2
- Automatic Blinds
- Energy Performance Rating - E
- 5.7m eaves
- Use Class: E
- Mostly Open Floor Plan Layout
- 1 Drive Bay
- Private Restrooms
- 3 marked parking spaces
- 5.4 m high x 3.3 m wide roller shutter door
- Fully Built-Out as Standard Office
Unit 4 Enterprise Centre comprises a mid-terraced industrial/warehouse unit with lower brick and upper profiled steel-clad elevations, all under a pitched roof, incorporating translucent light panels. Amenities within the property include a small reception area and office with carpeting, suspended ceilings and electric heater, WC and kitchenette facilities, 3-phase power, and LED lighting to the warehouse.
- Use Class: B2
- Automatic Blinds
- Energy Performance Rating - E
- 5.7m eaves
- 1 Drive Bay
- Private Restrooms
- 3 marked parking spaces
- 5.4 m high x 3.3 m wide roller shutter door
| Space | Size | Term | Rental Rate | Space Use | Condition | Available |
| Ground - Unit 4, Ground - Ste Unit 4 | 2,461 SF | Negotiable | $19.56 CAD/SF/YR | Industrial | Full Build-Out | Now |
| Mezzanine - Unit 4 | 308 SF | Negotiable | $19.56 CAD/SF/YR | Industrial | Full Build-Out | Now |
Ground - Unit 4, Ground - Ste Unit 4
The 2 spaces in this building must be leased together, for a total size of 2,461 SF (Contiguous Area):
| Size |
|
Ground - Unit 4 - 2,153 SF
Ground - Ste Unit 4 - 308 SF
|
| Term |
| Negotiable |
| Rental Rate |
| $19.56 CAD/SF/YR |
| Space Use |
| Industrial |
| Condition |
| Full Build-Out |
| Available |
| Now |
Mezzanine - Unit 4
| Size |
| 308 SF |
| Term |
| Negotiable |
| Rental Rate |
| $19.56 CAD/SF/YR |
| Space Use |
| Industrial |
| Condition |
| Full Build-Out |
| Available |
| Now |
PROPERTY OVERVIEW
The Enterprise Centre is situated towards the rear of the popular Moniton Trading Estate, off West Ham Lane in Basingstoke. There is good access to the ring road system, and therefore to both Junctions 6 & 7 of the M3 motorway.









