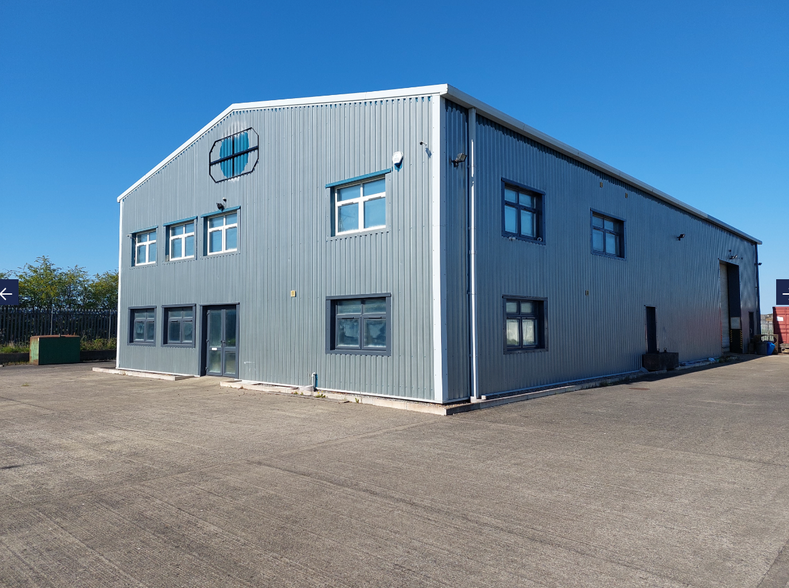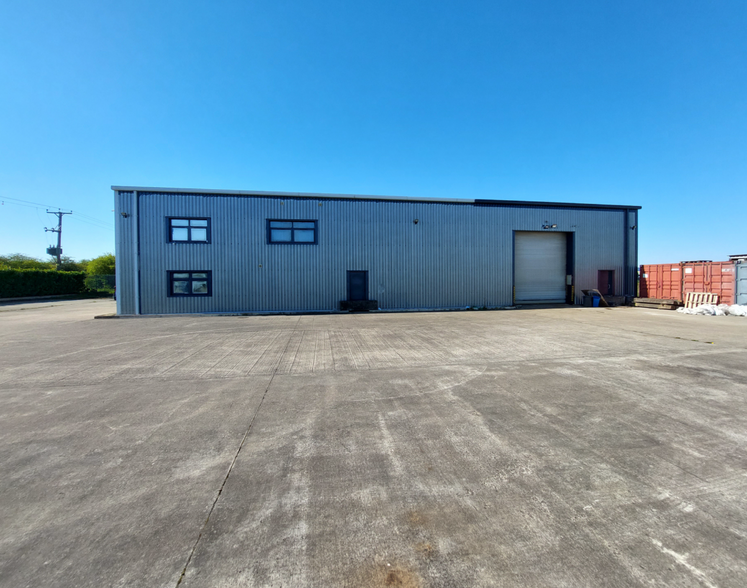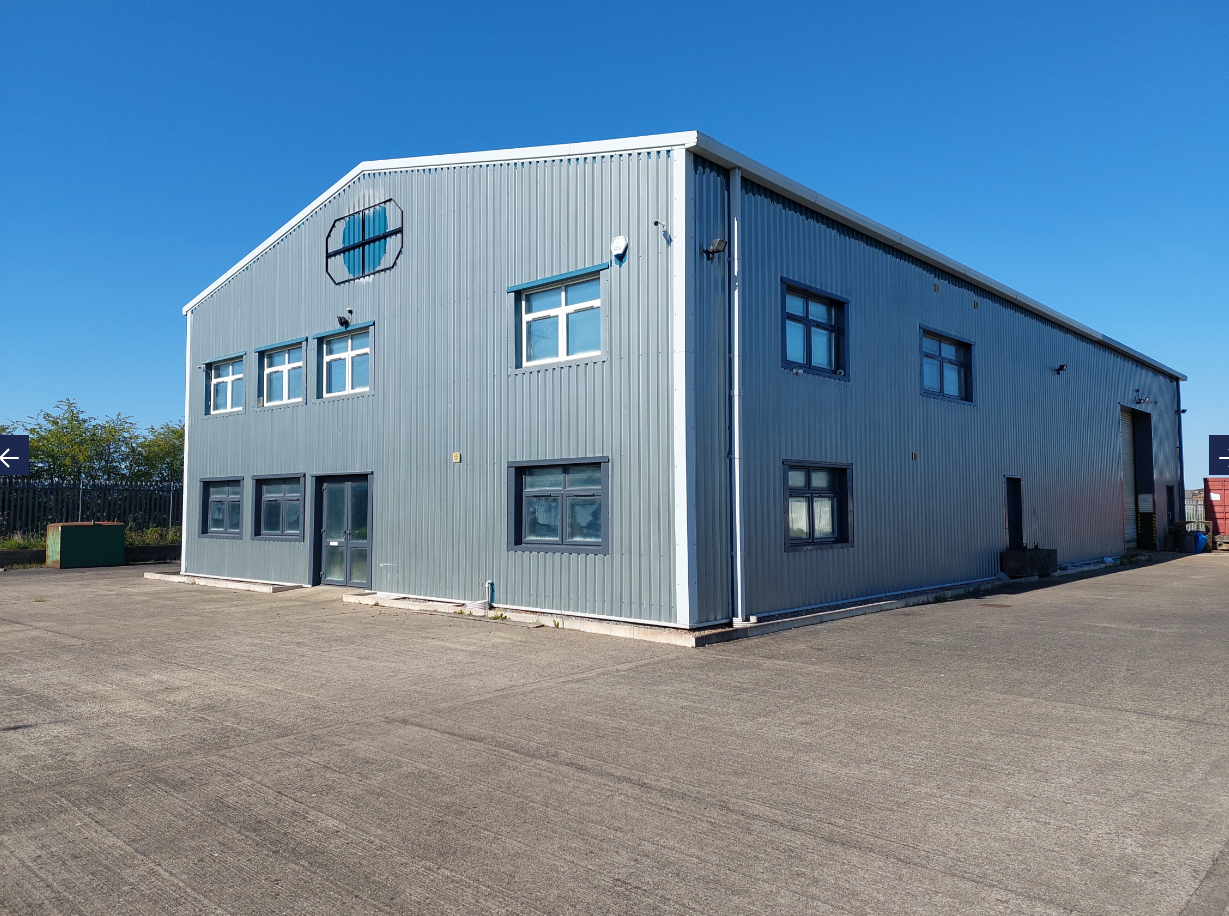
This feature is unavailable at the moment.
We apologize, but the feature you are trying to access is currently unavailable. We are aware of this issue and our team is working hard to resolve the matter.
Please check back in a few minutes. We apologize for the inconvenience.
- LoopNet Team
thank you

Your email has been sent!
West End Rd
6,143 SF of Industrial Space Available in Doncaster DN9 1LB


Highlights
- Large industrial unit on 2.18 acre site
- Large secure and level site
- 2 Loading Doors
- Good provision of office accommodation
- Good accessibility to M18 and M180
all available space(1)
Display Rental Rate as
- Space
- Size
- Term
- Rental Rate
- Space Use
- Condition
- Available
The 2 spaces in this building must be leased together, for a total size of 6,143 SF (Contiguous Area):
The property comprises of a modern industrial unit of steel portal frame construction offering open plan warehouse accommodation and two storey integral offices. The warehouse extends to 2,918 sq ft and benefits from two roller shutter doors, minimum eaves 5.57m and a 2.5 ton full width gantry craneage. The offices are at ground and first floor level, including a reception area, staff welfare area and two kitchens. The unit is situated on a fully secured site amounting to a total of 2.18 acres. There is a large, level concrete yard as well as an area of undeveloped land which could be utilised for additional storage or future development. The property has a low site density of 6.4% A number of planning applications have been submitted for the site, including the enlargement of the existing unit to approximately 17,261 sqft, along with the construction of two further units each with approximately 2,150 sq ft.. The vendor is in the process of obtaining consent for constructing the approved extension as a separate unit and four additional units, instead of two. The approved extension and additional buildings can be found on the North Lincolnshire Council Planning website under the references PA/2022/812 and PA/2021/1514.
- Use Class: E
- 2 Loading Doors
- 5.57m eves height
- Includes 2,000 SF of dedicated office space
- In great decorative order
- Includes 1,225 SF of dedicated office space
| Space | Size | Term | Rental Rate | Space Use | Condition | Available |
| Ground, 1st Floor | 6,143 SF | Negotiable | $21.71 CAD/SF/YR $1.81 CAD/SF/MO $233.68 CAD/m²/YR $19.47 CAD/m²/MO $11,114 CAD/MO $133,365 CAD/YR | Industrial | Partial Build-Out | Now |
Ground, 1st Floor
The 2 spaces in this building must be leased together, for a total size of 6,143 SF (Contiguous Area):
| Size |
|
Ground - 4,918 SF
1st Floor - 1,225 SF
|
| Term |
| Negotiable |
| Rental Rate |
| $21.71 CAD/SF/YR $1.81 CAD/SF/MO $233.68 CAD/m²/YR $19.47 CAD/m²/MO $11,114 CAD/MO $133,365 CAD/YR |
| Space Use |
| Industrial |
| Condition |
| Partial Build-Out |
| Available |
| Now |
Ground, 1st Floor
| Size |
Ground - 4,918 SF
1st Floor - 1,225 SF
|
| Term | Negotiable |
| Rental Rate | $21.71 CAD/SF/YR |
| Space Use | Industrial |
| Condition | Partial Build-Out |
| Available | Now |
The property comprises of a modern industrial unit of steel portal frame construction offering open plan warehouse accommodation and two storey integral offices. The warehouse extends to 2,918 sq ft and benefits from two roller shutter doors, minimum eaves 5.57m and a 2.5 ton full width gantry craneage. The offices are at ground and first floor level, including a reception area, staff welfare area and two kitchens. The unit is situated on a fully secured site amounting to a total of 2.18 acres. There is a large, level concrete yard as well as an area of undeveloped land which could be utilised for additional storage or future development. The property has a low site density of 6.4% A number of planning applications have been submitted for the site, including the enlargement of the existing unit to approximately 17,261 sqft, along with the construction of two further units each with approximately 2,150 sq ft.. The vendor is in the process of obtaining consent for constructing the approved extension as a separate unit and four additional units, instead of two. The approved extension and additional buildings can be found on the North Lincolnshire Council Planning website under the references PA/2022/812 and PA/2021/1514.
- Use Class: E
- Includes 2,000 SF of dedicated office space
- 2 Loading Doors
- In great decorative order
- 5.57m eves height
- Includes 1,225 SF of dedicated office space
Property Overview
The property comprises of a modern industrial unit of steel portal frame construction offering open plan warehouse accommodation and two storey integral offices. The warehouse is located north of the town of Epworth in North Lincolnshire, approximately equidistant between Doncaster and Scunthorpe. It is situated at the northern end of West End Road and benefits from good accessibility to both the M18 and M180.
Industrial FACILITY FACTS
Presented by

West End Rd
Hmm, there seems to have been an error sending your message. Please try again.
Thanks! Your message was sent.





