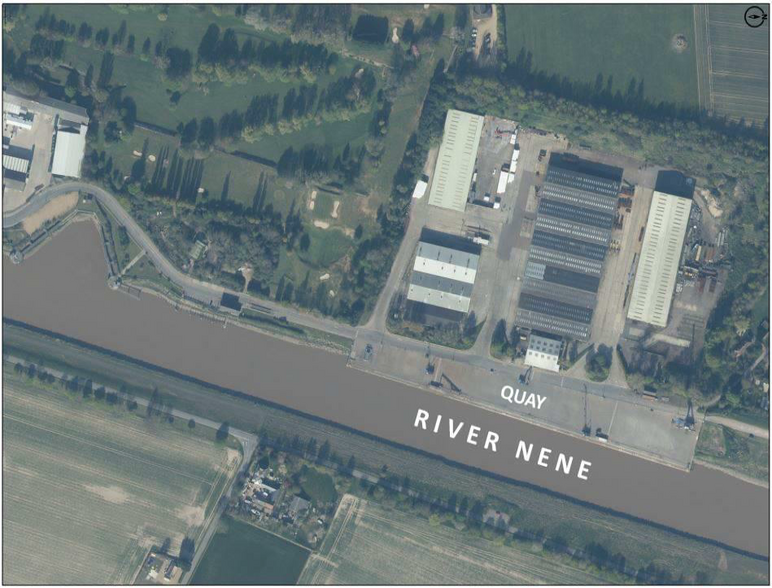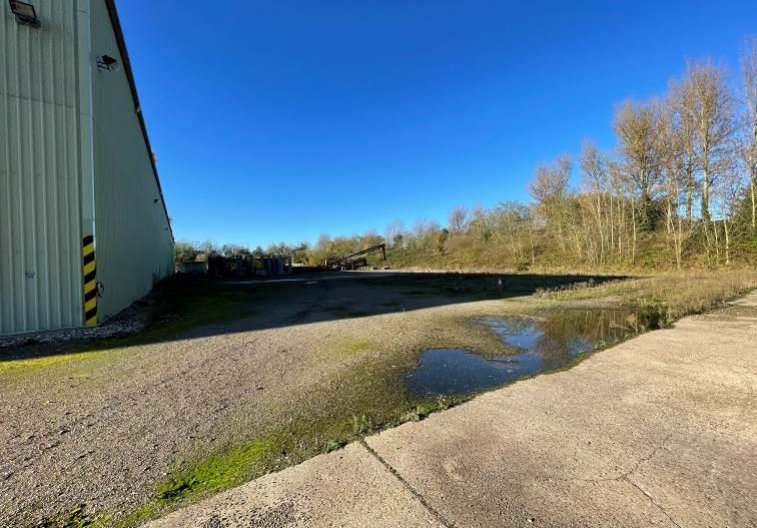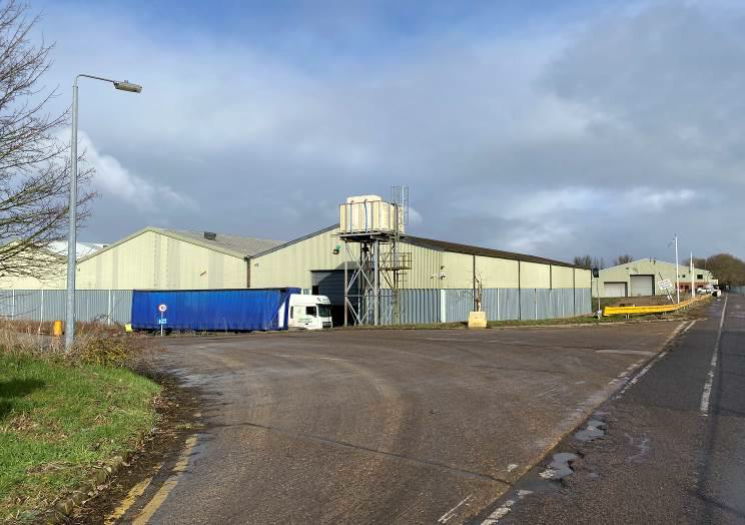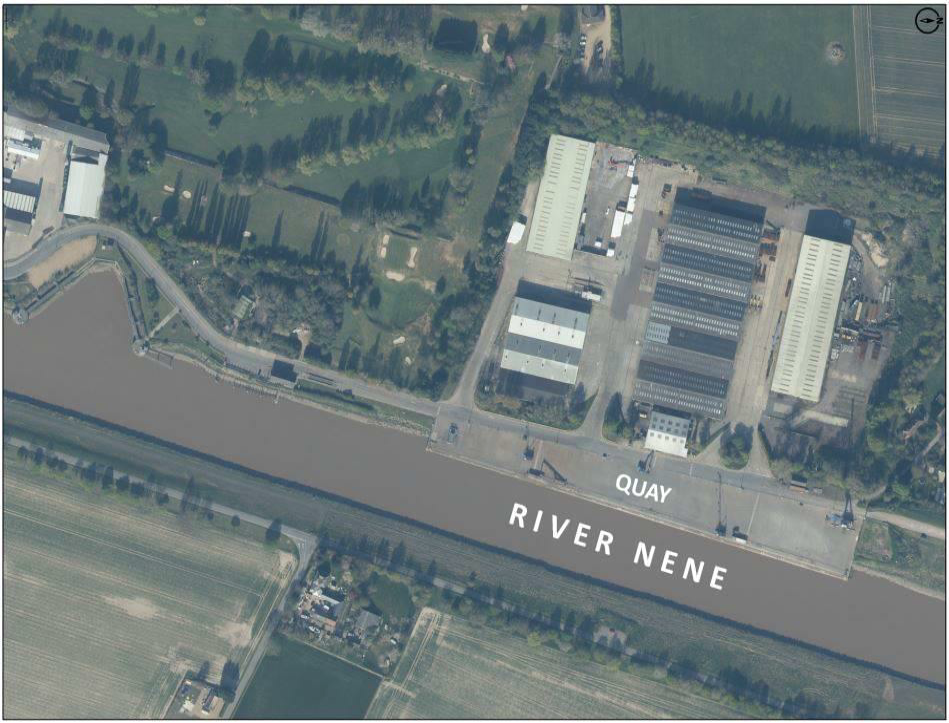
This feature is unavailable at the moment.
We apologize, but the feature you are trying to access is currently unavailable. We are aware of this issue and our team is working hard to resolve the matter.
Please check back in a few minutes. We apologize for the inconvenience.
- LoopNet Team
thank you

Your email has been sent!
West Bank
11,248 - 45,886 SF of Industrial Space Available in Sutton Bridge PE12 9QR



Highlights
- Spalding is located approximately 17 miles to the west via the A17/A16, with Kings Lynn 11 miles to the east via the A17
- The buildings would ideally suit tenants who require Quayside throughput.
- The A1(M) junction 17 at Peterborough lies approximately 20 miles to the southwest
Features
all available spaces(3)
Display Rental Rate as
- Space
- Size
- Term
- Rental Rate
- Space Use
- Condition
- Available
TERMS Full repairing and insuring lease on minimum 5 year term, with Rent review at the end of year 3. Contracted out of the Landlord and Tenant Security Act 1954 Part II.
- Use Class: B2
- Can be combined with additional space(s) for up to 45,886 SF of adjacent space
- Common Parts WC Facilities
- Shared WC/Amenities
- 1 Drive Bay
- 1 Loading Dock
- New lease availanle
- planning consent for a Port use
TERMS Full repairing and insuring lease on minimum 5 year term, with Rent review at the end of year 3. Contracted out of the Landlord and Tenant Security Act 1954 Part II.
- Use Class: B2
- Can be combined with additional space(s) for up to 45,886 SF of adjacent space
- Common Parts WC Facilities
- Shared WC/Amenities
- 1 Drive Bay
- 1 Loading Dock
- New lease availanle
- planning consent for a Port use
TERMS Full repairing and insuring lease on minimum 5 year term, with Rent review at the end of year 3. Contracted out of the Landlord and Tenant Security Act 1954 Part II.
- Use Class: B2
- Can be combined with additional space(s) for up to 45,886 SF of adjacent space
- Common Parts WC Facilities
- Shared WC/Amenities
- 1 Drive Bay
- 1 Loading Dock
- New lease availanle
- planning consent for a Port use
| Space | Size | Term | Rental Rate | Space Use | Condition | Available |
| Ground - Extension | 11,248 SF | 5-15 Years | $11.38 CAD/SF/YR $0.95 CAD/SF/MO $127,967 CAD/YR $10,664 CAD/MO | Industrial | Partial Build-Out | Now |
| Ground - Store 1 | 17,319 SF | 5-15 Years | $8.66 CAD/SF/YR $0.72 CAD/SF/MO $149,992 CAD/YR $12,499 CAD/MO | Industrial | Partial Build-Out | Now |
| Ground - Store 2 | 17,319 SF | 5-15 Years | $8.66 CAD/SF/YR $0.72 CAD/SF/MO $149,992 CAD/YR $12,499 CAD/MO | Industrial | Partial Build-Out | Now |
Ground - Extension
| Size |
| 11,248 SF |
| Term |
| 5-15 Years |
| Rental Rate |
| $11.38 CAD/SF/YR $0.95 CAD/SF/MO $127,967 CAD/YR $10,664 CAD/MO |
| Space Use |
| Industrial |
| Condition |
| Partial Build-Out |
| Available |
| Now |
Ground - Store 1
| Size |
| 17,319 SF |
| Term |
| 5-15 Years |
| Rental Rate |
| $8.66 CAD/SF/YR $0.72 CAD/SF/MO $149,992 CAD/YR $12,499 CAD/MO |
| Space Use |
| Industrial |
| Condition |
| Partial Build-Out |
| Available |
| Now |
Ground - Store 2
| Size |
| 17,319 SF |
| Term |
| 5-15 Years |
| Rental Rate |
| $8.66 CAD/SF/YR $0.72 CAD/SF/MO $149,992 CAD/YR $12,499 CAD/MO |
| Space Use |
| Industrial |
| Condition |
| Partial Build-Out |
| Available |
| Now |
Ground - Extension
| Size | 11,248 SF |
| Term | 5-15 Years |
| Rental Rate | $11.38 CAD/SF/YR |
| Space Use | Industrial |
| Condition | Partial Build-Out |
| Available | Now |
TERMS Full repairing and insuring lease on minimum 5 year term, with Rent review at the end of year 3. Contracted out of the Landlord and Tenant Security Act 1954 Part II.
- Use Class: B2
- 1 Drive Bay
- Can be combined with additional space(s) for up to 45,886 SF of adjacent space
- 1 Loading Dock
- Common Parts WC Facilities
- New lease availanle
- Shared WC/Amenities
- planning consent for a Port use
Ground - Store 1
| Size | 17,319 SF |
| Term | 5-15 Years |
| Rental Rate | $8.66 CAD/SF/YR |
| Space Use | Industrial |
| Condition | Partial Build-Out |
| Available | Now |
TERMS Full repairing and insuring lease on minimum 5 year term, with Rent review at the end of year 3. Contracted out of the Landlord and Tenant Security Act 1954 Part II.
- Use Class: B2
- 1 Drive Bay
- Can be combined with additional space(s) for up to 45,886 SF of adjacent space
- 1 Loading Dock
- Common Parts WC Facilities
- New lease availanle
- Shared WC/Amenities
- planning consent for a Port use
Ground - Store 2
| Size | 17,319 SF |
| Term | 5-15 Years |
| Rental Rate | $8.66 CAD/SF/YR |
| Space Use | Industrial |
| Condition | Partial Build-Out |
| Available | Now |
TERMS Full repairing and insuring lease on minimum 5 year term, with Rent review at the end of year 3. Contracted out of the Landlord and Tenant Security Act 1954 Part II.
- Use Class: B2
- 1 Drive Bay
- Can be combined with additional space(s) for up to 45,886 SF of adjacent space
- 1 Loading Dock
- Common Parts WC Facilities
- New lease availanle
- Shared WC/Amenities
- planning consent for a Port use
Property Overview
DESCRIPTION The site has 3 access points off a single carriageway road suitable for HGV access, which runs via West Bank from the A17. A circular route between the buildings is used to service the warehouses. The available warehouses comprise the Bulk Store buildings. All are of steel portal frame construction with Metal sheet profile cladding to walls, composite sheet/metal profile sheeting to roofs, concrete floors, high bay lighting and large roller shutter doors to the front. Some of the Bulk store buildings have concrete partitioning sectioning to the internal areas.
Warehouse FACILITY FACTS
Presented by

West Bank
Hmm, there seems to have been an error sending your message. Please try again.
Thanks! Your message was sent.





