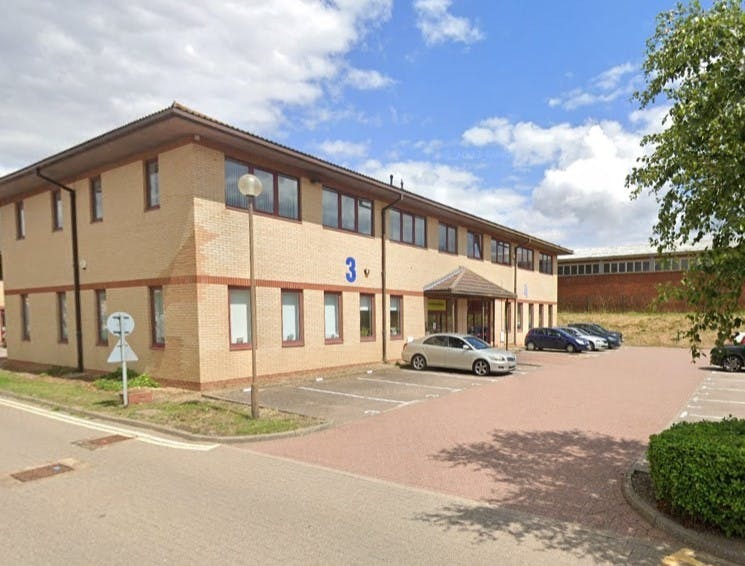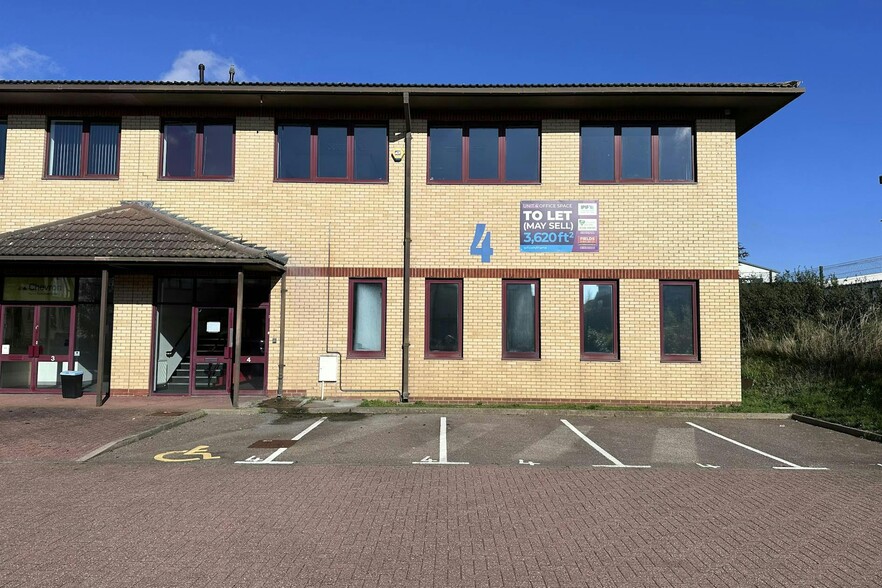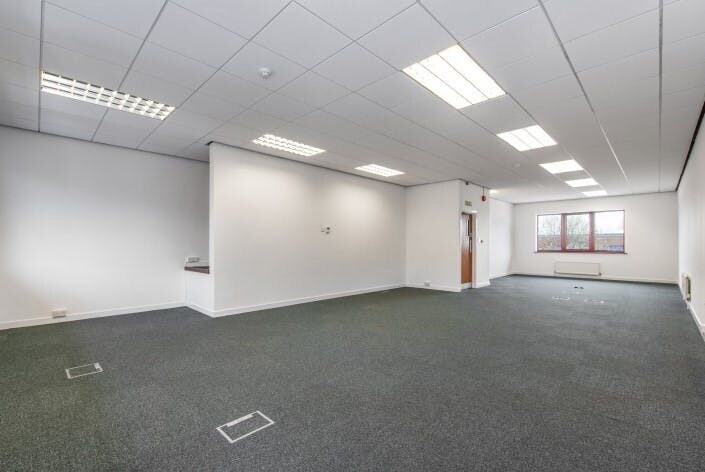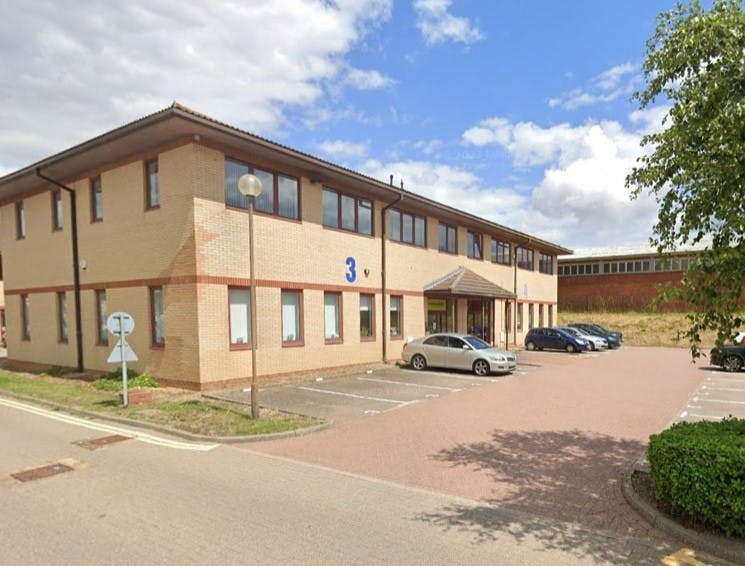Wenman Rd 1,810 - 7,331 SF of Office Space Available in Thame OX9 3XA



HIGHLIGHTS
- Two storey terraced units
- Gas fired heating to radiators
- Parking available for each unit
- Suspended ceilings with recessed lights
- WCs and kitchen
- 999 year long leasehold may also be available
ALL AVAILABLE SPACES(4)
Display Rental Rate as
- SPACE
- SIZE
- TERM
- RENTAL RATE
- SPACE USE
- CONDITION
- AVAILABLE
The properties comprise terraced business units of steel portal construction under pitched tiled roofs. Internally the accommodation provides fully fitted office space at both ground and first floor levels. All units are fitted as offices, with suspended ceilings and recessed lights, gas-fired heating to radiators, floor ducting, double-glazing and carpets. WC facilities, kitchen and reception area.
- Use Class: E
- Open Floor Plan Layout
- Can be combined with additional space(s) for up to 3,711 SF of adjacent space
- Double glazed windows
- Fully Built-Out as Standard Office
- Fits 5 - 15 People
- Wc/staff amenities
- Lots of natural light
The properties comprise terraced business units of steel portal construction under pitched tiled roofs. Internally the accommodation provides fully fitted office space at both ground and first floor levels. All units are fitted as offices, with suspended ceilings and recessed lights, gas-fired heating to radiators, floor ducting, double-glazing and carpets. WC facilities, kitchen and reception area.
- Use Class: E
- Open Floor Plan Layout
- Can be combined with additional space(s) for up to 3,620 SF of adjacent space
- Double glazed windows
- Fully Built-Out as Standard Office
- Fits 5 - 15 People
- Wc/staff amenities
- Lots of natural light
The properties comprise terraced business units of steel portal construction under pitched tiled roofs. Internally the accommodation provides fully fitted office space at both ground and first floor levels. All units are fitted as offices, with suspended ceilings and recessed lights, gas-fired heating to radiators, floor ducting, double-glazing and carpets. WC facilities, kitchen and reception area.
- Use Class: E
- Open Floor Plan Layout
- Can be combined with additional space(s) for up to 3,711 SF of adjacent space
- Double glazed windows
- Fully Built-Out as Standard Office
- Fits 5 - 15 People
- Wc/staff amenities
- Lots of natural light
The properties comprise terraced business units of steel portal construction under pitched tiled roofs. Internally the accommodation provides fully fitted office space at both ground and first floor levels. All units are fitted as offices, with suspended ceilings and recessed lights, gas-fired heating to radiators, floor ducting, double-glazing and carpets. WC facilities, kitchen and reception area.
- Use Class: E
- Open Floor Plan Layout
- Can be combined with additional space(s) for up to 3,620 SF of adjacent space
- Double glazed windows
- Fully Built-Out as Standard Office
- Fits 5 - 15 People
- Wc/staff amenities
- Lots of natural light
| Space | Size | Term | Rental Rate | Space Use | Condition | Available |
| Ground, Ste Unit 3 | 1,856 SF | Negotiable | $26.59 CAD/SF/YR | Office | Full Build-Out | Now |
| Ground, Ste Unit 4 | 1,810 SF | Negotiable | $26.59 CAD/SF/YR | Office | Full Build-Out | Now |
| 1st Floor, Ste Unit 3 | 1,855 SF | Negotiable | $26.59 CAD/SF/YR | Office | Full Build-Out | Now |
| 1st Floor, Ste Unit 4 | 1,810 SF | Negotiable | $26.59 CAD/SF/YR | Office | Full Build-Out | Now |
Ground, Ste Unit 3
| Size |
| 1,856 SF |
| Term |
| Negotiable |
| Rental Rate |
| $26.59 CAD/SF/YR |
| Space Use |
| Office |
| Condition |
| Full Build-Out |
| Available |
| Now |
Ground, Ste Unit 4
| Size |
| 1,810 SF |
| Term |
| Negotiable |
| Rental Rate |
| $26.59 CAD/SF/YR |
| Space Use |
| Office |
| Condition |
| Full Build-Out |
| Available |
| Now |
1st Floor, Ste Unit 3
| Size |
| 1,855 SF |
| Term |
| Negotiable |
| Rental Rate |
| $26.59 CAD/SF/YR |
| Space Use |
| Office |
| Condition |
| Full Build-Out |
| Available |
| Now |
1st Floor, Ste Unit 4
| Size |
| 1,810 SF |
| Term |
| Negotiable |
| Rental Rate |
| $26.59 CAD/SF/YR |
| Space Use |
| Office |
| Condition |
| Full Build-Out |
| Available |
| Now |
PROPERTY OVERVIEW
Thame Park Business Centre is ideally located on the eastern side of Thame being is approximately 4 miles from the M40 (junctions 6 and 7) providing fast and easy access to Oxford Birmingham to the north west and High Wycombe the M25 and central London to the south east. In addition nearby Thame and Haddenham Parkway has a direct train service to London Marylebone and Birmingham Snow Hill. The international airports of Luton and Heathrow are very accessible being 35 and 40 miles distant respectively.
- Security System
- Air Conditioning






