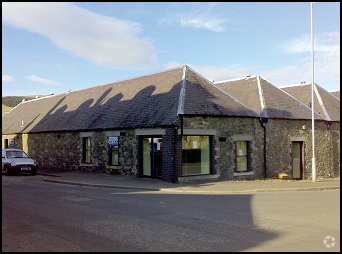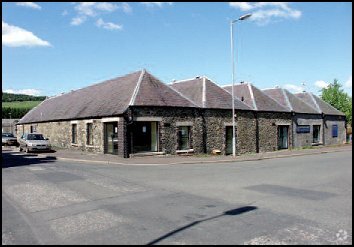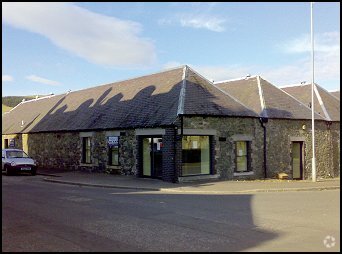
This feature is unavailable at the moment.
We apologize, but the feature you are trying to access is currently unavailable. We are aware of this issue and our team is working hard to resolve the matter.
Please check back in a few minutes. We apologize for the inconvenience.
- LoopNet Team
thank you

Your email has been sent!
Shepherds Mill Weavers Ct
650 - 1,990 SF of Flex Space Available in Selkirk TD7 5NY


Highlights
- Could suit multiple uses STPP
- Well appointed space
- Potential to move partitions
all available spaces(3)
Display Rental Rate as
- Space
- Size
- Term
- Rental Rate
- Space Use
- Condition
- Available
The door openings are approximately 2.15 m high x 2.29 m wide. A WC is provided to the rear of Units 2 and 3 which are each fitted to an accessible standard with low flush unit, wash hand basin and handrails.
- Use Class: Class 5
- Partitions can be removed
- Shared yard
- Can be combined with additional space(s) for up to 1,990 SF of adjacent space
- Versatile space
The door openings are approximately 2.15 m high x 2.29 m wide. A WC is provided to the rear of Units 2 and 3 which are each fitted to an accessible standard with low flush unit, wash hand basin and handrails.
- Use Class: Class 5
- Partitions can be removed
- Shared yard
- Can be combined with additional space(s) for up to 1,990 SF of adjacent space
- Versatile space
The door openings are approximately 2.15 m high x 2.29 m wide. A WC is provided to the rear of Units 2 and 3 which are each fitted to an accessible standard with low flush unit, wash hand basin and handrails.
- Use Class: Class 5
- Partitions can be removed
- Shared yard
- Can be combined with additional space(s) for up to 1,990 SF of adjacent space
- Versatile space
| Space | Size | Term | Rental Rate | Space Use | Condition | Available |
| Ground - 1 | 650 SF | Negotiable | $8.31 CAD/SF/YR $0.69 CAD/SF/MO $89.50 CAD/m²/YR $7.46 CAD/m²/MO $450.39 CAD/MO $5,405 CAD/YR | Flex | Partial Build-Out | Now |
| Ground - 2 | 650 SF | Negotiable | $8.31 CAD/SF/YR $0.69 CAD/SF/MO $89.50 CAD/m²/YR $7.46 CAD/m²/MO $450.39 CAD/MO $5,405 CAD/YR | Flex | Partial Build-Out | Now |
| Ground - 3 | 690 SF | Negotiable | $8.31 CAD/SF/YR $0.69 CAD/SF/MO $89.50 CAD/m²/YR $7.46 CAD/m²/MO $478.11 CAD/MO $5,737 CAD/YR | Flex | Partial Build-Out | Now |
Ground - 1
| Size |
| 650 SF |
| Term |
| Negotiable |
| Rental Rate |
| $8.31 CAD/SF/YR $0.69 CAD/SF/MO $89.50 CAD/m²/YR $7.46 CAD/m²/MO $450.39 CAD/MO $5,405 CAD/YR |
| Space Use |
| Flex |
| Condition |
| Partial Build-Out |
| Available |
| Now |
Ground - 2
| Size |
| 650 SF |
| Term |
| Negotiable |
| Rental Rate |
| $8.31 CAD/SF/YR $0.69 CAD/SF/MO $89.50 CAD/m²/YR $7.46 CAD/m²/MO $450.39 CAD/MO $5,405 CAD/YR |
| Space Use |
| Flex |
| Condition |
| Partial Build-Out |
| Available |
| Now |
Ground - 3
| Size |
| 690 SF |
| Term |
| Negotiable |
| Rental Rate |
| $8.31 CAD/SF/YR $0.69 CAD/SF/MO $89.50 CAD/m²/YR $7.46 CAD/m²/MO $478.11 CAD/MO $5,737 CAD/YR |
| Space Use |
| Flex |
| Condition |
| Partial Build-Out |
| Available |
| Now |
Ground - 1
| Size | 650 SF |
| Term | Negotiable |
| Rental Rate | $8.31 CAD/SF/YR |
| Space Use | Flex |
| Condition | Partial Build-Out |
| Available | Now |
The door openings are approximately 2.15 m high x 2.29 m wide. A WC is provided to the rear of Units 2 and 3 which are each fitted to an accessible standard with low flush unit, wash hand basin and handrails.
- Use Class: Class 5
- Can be combined with additional space(s) for up to 1,990 SF of adjacent space
- Partitions can be removed
- Versatile space
- Shared yard
Ground - 2
| Size | 650 SF |
| Term | Negotiable |
| Rental Rate | $8.31 CAD/SF/YR |
| Space Use | Flex |
| Condition | Partial Build-Out |
| Available | Now |
The door openings are approximately 2.15 m high x 2.29 m wide. A WC is provided to the rear of Units 2 and 3 which are each fitted to an accessible standard with low flush unit, wash hand basin and handrails.
- Use Class: Class 5
- Can be combined with additional space(s) for up to 1,990 SF of adjacent space
- Partitions can be removed
- Versatile space
- Shared yard
Ground - 3
| Size | 690 SF |
| Term | Negotiable |
| Rental Rate | $8.31 CAD/SF/YR |
| Space Use | Flex |
| Condition | Partial Build-Out |
| Available | Now |
The door openings are approximately 2.15 m high x 2.29 m wide. A WC is provided to the rear of Units 2 and 3 which are each fitted to an accessible standard with low flush unit, wash hand basin and handrails.
- Use Class: Class 5
- Can be combined with additional space(s) for up to 1,990 SF of adjacent space
- Partitions can be removed
- Versatile space
- Shared yard
Property Overview
Forest Mill is a Category B Listed former Mill which dates back to around 1838. This section of the building is of single storey design, believed to date to the 1850s to 1880s. The building was sympathetically refurbished and converted into individual hybrid units by the current owners. The building is of whinstone construction with 23 bay equal-sided double-pitched piended slate roofs incorporating renewed polycarbonate sheeted roof lights to the east pitches and conical ventilators. The roof trusses are supported on cast iron columns It comprises two interlinked units and one individual unit each with plastisol coated aluminium framed double-glazed double doors to the front elevation with sliding timber panelled external door to the front elevation.
PROPERTY FACTS
Presented by

Shepherds Mill | Weavers Ct
Hmm, there seems to have been an error sending your message. Please try again.
Thanks! Your message was sent.


